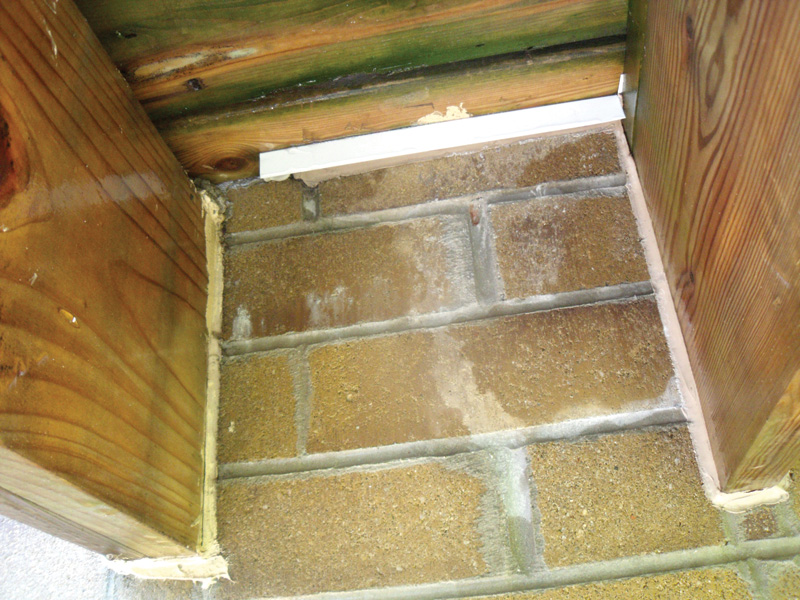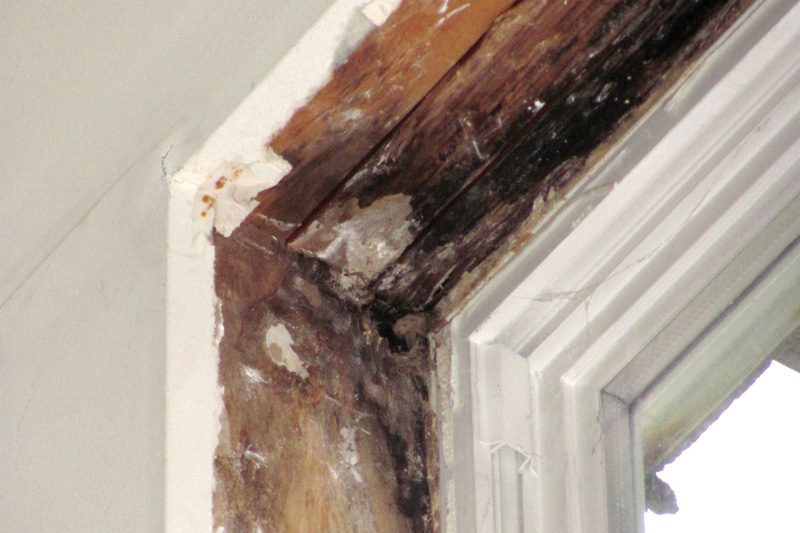Balconies on the brink: Weatherproofing fails

In residential construction, exterior balconies are often supported in whole or in part by structural elements that cantilever from the interior framing. While this detail can be a structurally efficient way to support a balcony, the elements that penetrate the building envelope must be protected. Two recent examples show the damage that can result if weatherproofing systems are neglected in this type of balcony configuration.
The first example is at a multi-building student housing complex in the southern United States. Plate-connected wood trusses spanned from the interior to the exterior to support second and third-floor balconies. The exterior balcony deck was finished with wood sheathing, sheet waterproofing, and a concrete topping slab. The designers assumed the waterproofing would protect the trusses; therefore, untreated wood and mild steel connectors and fasteners were used even at the exterior trusses. Deficiencies in the installation and ineffective perimeter detailing in the waterproofing led to water infiltration and deterioration of the trusses. Since the balcony structure was concealed between the concrete topping slab above and the plywood soffit below, water infiltration and subsequent deterioration of the trusses progressed undetected for an extended period (Figure 1).

The second example is a condominium development in the Midwest. The four-story building consists of two tiers of duplex units, with balconies cantilevered from the facade at the third floor. The original design called for cantilevered framing at the side edge of each balcony, with intermediate balcony framing spanning between these elements, parallel to the facade. This design was changed during construction to cantilever the 2×10 wood floor joists from interior to exterior. Treated wood was used for the cantilevered joists, but the joist penetration detail through the building envelope was not addressed. In particular, an unsealed gap between the doubled 2×10 joists at either side of the balcony created a direct path for air and water leakage to the interior. Although the brick veneer was sealed to each joist, the primary air-water barrier layer was unsealed at the penetrations (Figure 2). Leakage around the joist penetrations led to water infiltration and severe wood framing and window header decay below the balconies (Figure 3).

While cantilevered balcony framing may be structurally efficient, careful detailing for weather protection is necessary. Structural elements penetrating the envelope must be selected for exterior exposure, such as treated wood, stainless steel fasteners, or galvanized steel. Each structural element penetrating the envelope requires perimeter flashing and sealing at the primary and secondary layers of the exterior assembly. During construction, mock-up review and water testing help ensure that these often complex details are installed correctly.
Kenneth Itle, AIA, is an architect and associate principal with Wiss, Janney, Elstner Associates (WJE) in Northbrook, Ill., specializing in historic preservation. He can be reached at kitle@wje.com.
Mason Rhodes, E.I.T., is an associate with Wiss, Janney, Elstner Associates (WJE) in Atlanta, Ga., specializing in structural engineering investigation and analysis. He can be reached at mrhodes@wje.com.
The opinions expressed in Failures are based on the authors’ experiences and do not necessarily reflect that of The Construction Specifier or CSI.




