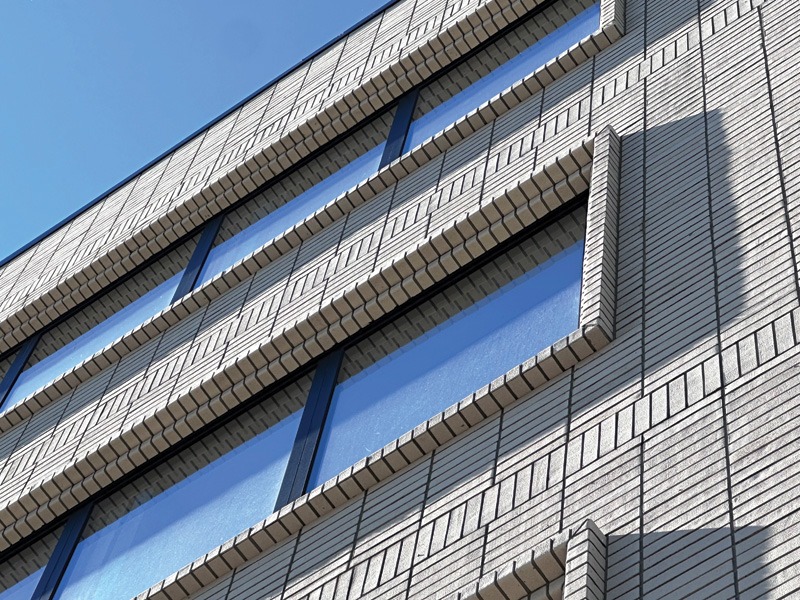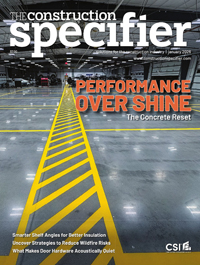Masonry reinvented: One brick at a time
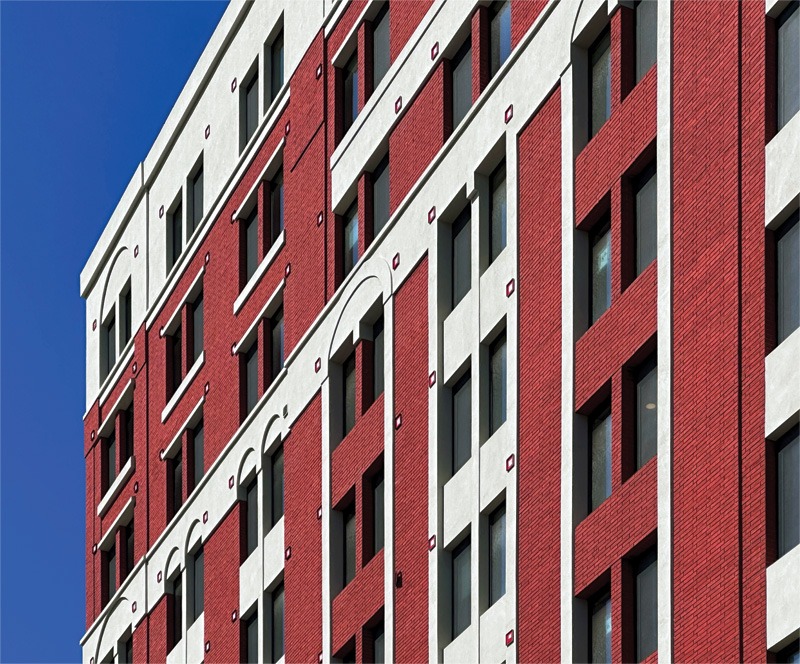
Brick has been a staple in construction for thousands of years, celebrated for its durability, character, and timeless aesthetic.
First used around 7000 BC near Jericho, bricks were made by hand and heated in the sun to harden. But around 3500 BC, fired brick was invented, and its popularity spread quickly, even into cooler climates. Romans then introduced mobile kilns, allowing them to use their inventive round, square, oblong, triangular, and rectangular-shaped bricks throughout the empire. And in 1925, a brickmaking machine increased production from 36,000 handmade bricks per week to 12,000 machine-made bricks per day.1 A benefit of well-constructed brick masonry is its durability, as it can last for centuries if properly maintained.
While the fundamental appearance of brick has remained iconic, its construction and application methods have evolved significantly over time. The introduction of thin brick veneers in the ’50s offered a lighter-weight solution for renovation and retrofit projects, preserving the aesthetic of full-depth masonry without the structural demands. More recently, resin-cast brick has emerged as a next-generation alternative, gaining popularity in Europe since the ’80s and now expanding in use across North America. As design priorities increasingly focus on performance, sustainability, and constructability, these innovations, alongside other engineered solutions, are helping to overcome the limitations of traditional masonry. This article explores those challenges and the modern systems now enabling specifiers and designers to achieve a brick aesthetic without compromising on performance, budget, or environmental considerations.
Understanding the constraints of traditional brick
Despite its visual appeal and durability, traditional brick presents notable challenges on modern job sites, particularly when project requirements include high-performance enclosures, energy efficiency, or accelerated construction timelines. Traditional masonry bricks function as a reservoir cladding due to their porous nature, absorbing and retaining water that must be managed through proper drainage and ventilation within the wall assembly to avoid issues such as rot, mold, or condensation. While external insulation can be added to improve thermal performance, it typically must be mechanically attached to the sheathing, followed by additional anchors to secure the brick. These penetrations not only increase the risk of moisture intrusion but also create thermal bridges that reduce the overall effectiveness of the insulation.
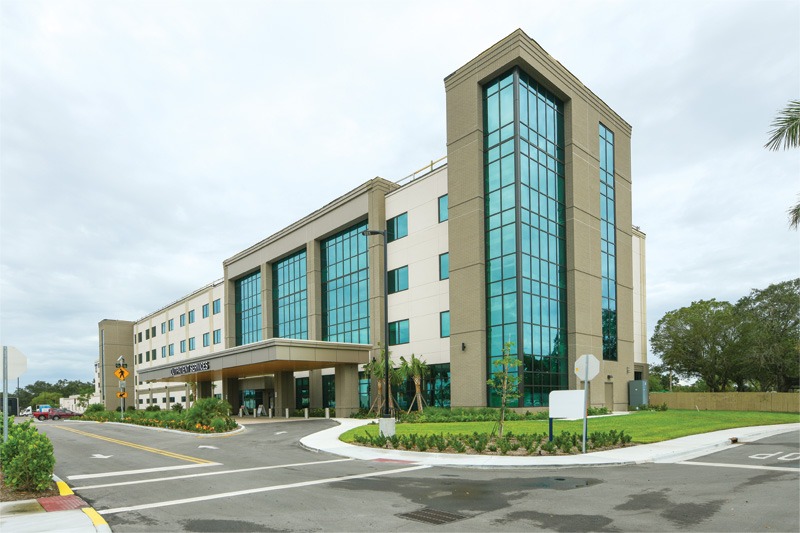
Bricks are heavy and bulky, making them labor-intensive to work with, and they require skilled masons for proper installation. However, beyond those obvious drawbacks, traditional brick masonry presents additional complexities. It typically involves full-depth bricks laid with mortar, either as load-bearing construction or as a veneer over a structural backup wall. These assemblies demand not only experienced labor but also extensive material handling and detailed support systems, which can increase cost, extend timelines, and complicate coordination on modern job sites. Key limitations include:
Limited structural flexibility
Brick is well-suited for low-rise and modular construction. However, recent trends have shifted toward more open spaces with fewer walls. Unfortunately, traditional brick masonry makes it challenging to achieve openings with wide spans without the use of support beams or columns.
Moisture management challenges
Bricks are porous and therefore retain moisture, which often leads to cracking, spalling, and efflorescence.
Environmental impact
Clay is a finite resource that must be mined and transported. Additionally, bricks are fired in fossil fuel-powered kilns that are major contributors to climate change and a significant source of CO2 emissions, greenhouse gas (GHG) emissions, and short-lived climate pollutants (SCLPs).2
According to The Climate and Clean Air Coalition (CCAC), “Brick kilns are recognized as one of the largest stationary sources of black carbon, which, along with iron and steel production, contribute 20% of total black carbon emissions.” In addition to emissions from the firing process, the heavyweight of traditional brick increases fuel consumption during transportation and often leads to greater material waste on job sites due to breakage or overage.
Now that the need for modern alternatives is understood, let’s discuss some of the options that have emerged over the past few years.
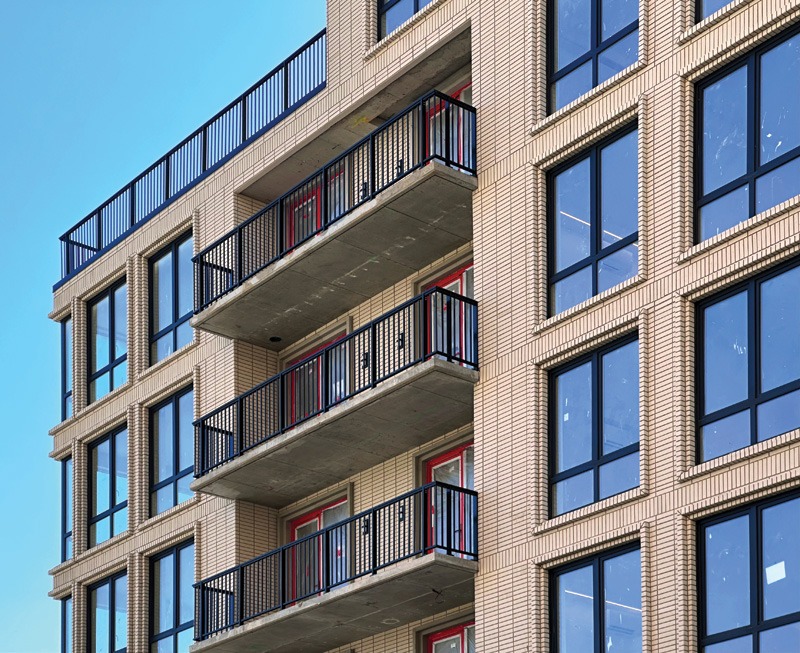
Meeting performance goals with brick alternatives
Unlike traditional masonry that is assembled on-site brick by brick with mortar joints, modern alternatives prioritize ease of installation, thermal performance, and weight reduction. These options span from lightweight veneers and resin-cast finishes to prefabricated panel systems, all designed to replicate the look of brick without the structural, labor, and energy drawbacks.
Growing concerns about sustainability have further accelerated demand for these alternatives. In a national survey conducted by Talker Research on behalf of Glen-Gery, it was found that 78 percent of architects and 58 percent of homeowners expressed concern about sustainability in new project designs or renovations, with 60 percent of architects stating that sustainability has a major influence on their choice of brand or product.
As a result, manufacturers have made a concerted effort to reduce the construction industry’s “embodied carbon,” which refers to the greenhouse gas emissions associated with every stage of a building’s construction, from manufacturing to demolition. Brick alternatives have been created from virtually every imaginable material, such as expanded cork, construction waste, and mineral fibers.
MIT engineers are also helping to solve the problem. They are developing a new kind of reconfigurable masonry made from 3D-printed, recycled glass. These strong, multilayered glass bricks, each in the shape of a figure eight, are designed to interlock, much like LEGO bricks.3
Here is a roundup of some of the most popular brick alternatives on the market today.4
Thin brick
Thin brick is a lightweight, decorative brick veneer that resembles traditional brick, but with reduced structural weight and cost. Thin bricks can be made from clay or concrete and are typically applied to both interior and exterior surfaces. On the exterior, thin brick can be adhered to a wide variety of substrates, including exterior insulation and finish system (EIFS), stucco assemblies, fiber cement board, cement plaster, rainscreen systems, and prefabricated panelized systems.
Unlike full-depth masonry, thin brick is applied using adhesives or mechanical systems over a backup wall, reducing structural demands and installation time. Many modern rainscreen systems are now designed to integrate thin brick, further streamlining installation and reducing dead load on the structure.
When installed over approved substrates, thin brick adhesives—typically polymer-modified mortars or epoxy-based systems—provide long-term bond strength and durability. These adhesives are engineered to meet ASTM standards for shear and tensile strength, and to withstand thermal movement, freeze-thaw cycles, and moisture exposure. Some systems also incorporate mechanical attachments or mesh-backing for enhanced security. Properly specified and installed, these adhesives are designed to last the lifetime of the building. The Environmental Product Declaration (EPD) for one proprietary integrally colored organic mortar for example, lists a 75-year Reference Service Life (RSL).
These versatile applications make thin brick a practical solution for cladding on multifamily housing, commercial buildings, institutional projects, and retrofit work where full-depth masonry is not feasible. Interior uses range from feature walls and receipt areas to retail environments, offering a traditional aesthetic with minimal impact on structural design or wall depth.
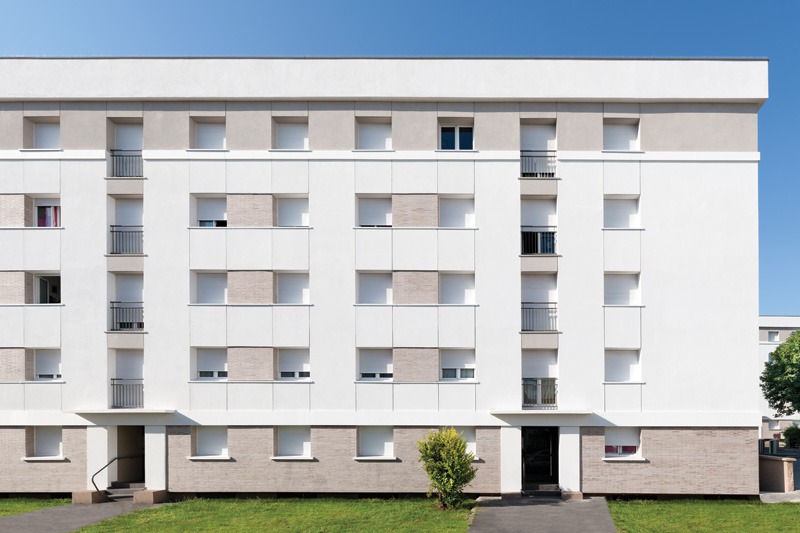
Faux brick panels
Faux brick panels are typically made from lightweight materials, such as polyurethane or composite materials, and are designed to replicate the appearance of brick. They can be easily installed over existing surfaces, offering a DIY-friendly option for adding a brick-like aesthetic. However, due to the materials used in their composition, faux brick panels may be limited to combustible construction types. Specifiers should review fire performance data, such as ASTM E84, surface burning characteristics, and verify code compliance for use in exterior or noncombustible assemblies.
Engineered brick
Some companies have developed engineered brick products that offer a combination of brick aesthetics and performance benefits. These include lightweight, insulated brick veneers and even brick-like materials made from reclaimed or recycled materials, such as waste-based bricks. These products are commonly used in sustainable construction project applications where reducing embodied carbon or structural load is a priority.
Installation methods vary by product. Some engineered bricks are adhered directly to prepared substrates using specialized mortars or panelized mounting systems, similar to the installation of thin brick. Others are factory-applied to prefabricated wall panels and installed as part of a complete exterior assembly. Unlike conventional brick masonry, these solutions typically eliminate the need for on-site bricklaying or mortar joints, enabling faster installation and less labor-intensive execution.
It is worth noting that “engineered brick” may also refer to engineering bricks, a traditional product known for high compressive strength, low water absorption, and durability. These dense, kiln-fired bricks are typically used in structural applications such as foundations, retaining walls, and damp-proof courses. However, they are distinct from the modern cladding systems described above, which are designed for aesthetic flexibility and envelope performance rather than structural load-bearing.
3D printed glass bricks
Engineers have also developed a new kind of reconfigurable masonry using 3D-printed, recycled glass, offering a sustainable and reusable option for building facades and internal walls.
Brick sheets
Thin bricks are adhered to a webbing/mesh layer to form a small brick panel, with the bricks already laid out in specific patterns. This allows for quicker installation and is ideal for DIY applications.
Resin-cast bricks
These are precision-molded bricks made from high-performance resin materials. They offer exceptional consistency, low weight, and design versatility—including the ability to match legacy brick profiles, textures, and colors. Resin-cast bricks are ideal for both interior and exterior applications where weight or substrate constraints make traditional brick or even thin brick impractical. They can also be integrated into exterior cladding systems when installed over compatible substrates. Many resin-cast brick solutions are fully tested to meet fire safety standards, making them suitable for use in code-compliant wall assemblies across various construction types.
A brick aesthetic that integrates seamlessly across systems
Modern brick-alternative finishes are no longer limited to standalone cladding products—they can now be fully integrated into complete, warrantied wall systems that address both performance and design objectives. Whether used in rainscreen assemblies, stucco applications, continuous insulation (c.i.) systems, cement board installations, or direct-applied finishes, these solutions allow specifiers to achieve a realistic brick aesthetic without compromising on thermal performance, moisture management, or constructability.
These systems typically consist of multiple coordinated layers that function together as a high-performing building envelope. Common components include a liquid-applied or sheet-based air and water-resistive barrier (AWRB), c.i. for thermal control, drainage or ventilation cavities, and a lightweight cladding finish such as resin-cast or thin brick. Unlike assemblies where individual components are selected and installed separately, integrated systems are tested and warranted as a whole, ensuring compatibility across layers, streamlining specifications, and reducing risk for the design and construction team.
These integrated systems provide a range of benefits:
- Lightweight construction that reduces structural load and eases transportation
- Embodied carbon is lower compared to traditional masonry assemblies
- Improved jobsite safety, especially when working at height
- Enhanced design flexibility, supporting custom bond patterns, textures, and color matching
- Energy-efficient retrofits, enabling upgrades to existing facades without major structural modification
- Single-source warranties, offering assurance of system compatibility across air/moisture barriers, insulation, and finish layers
By embedding the aesthetic within a complete wall assembly, these solutions support holistic building envelope performance, meeting evolving code requirements while delivering the timeless look of brick.
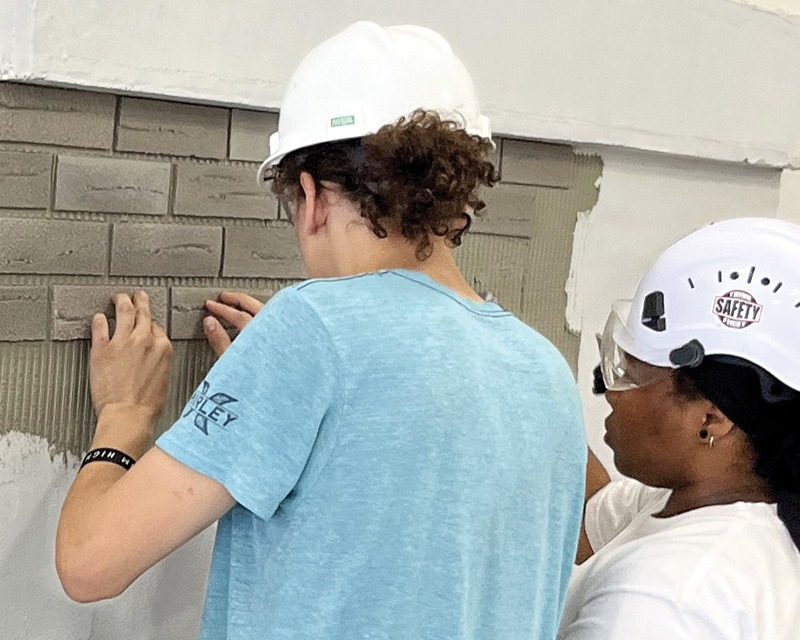
Code compliance and testing standards
When specifying brick alternatives, especially those integrated into wall systems, code compliance must extend beyond aesthetics. Performance testing plays a critical role in ensuring these assemblies meet both prescriptive and performance-based requirements in energy and building codes.
Assemblies with integrated insulation and finishes are typically tested under:
- ASTM E2357 for air leakage
- ASTM E331 for water penetration
- ASTM E84 and NFPA 285 for fire performance
- ASTM E2485 for impact resistance
- ASTM C1388 for finish durability
In hurricane-prone areas, assemblies may also need approval under Miami-Dade Notice of Acceptance (NOA) or Florida Product Approval, demonstrating resistance to wind-driven rain and cyclic loading. Systems that have passed full-scale testing under these standards help reduce liability and streamline the approval process with Authorities Having Jurisdiction (AHJs). Verifying these results through system-level testing, not just component performance, is essential for ensuring building envelope integrity.
Specification guidance for brick aesthetic systems
To ensure constructability and performance, specifications for brick-alternative systems should clearly define system scope and performance requirements under Divisions 04 or 07, depending on classification. Key elements to include:
- Mockups—Require field-constructed mockups for visual approval, joint layout, and finish confirmation.
- Substrate requirements—Clarify acceptable backup materials, fastener types, and surface prep conditions.
- Thermal and moisture performance—Specify c.i. values (e.g. R–13+ c.i.), compatibility with air and water-resistive barriers (AWRBs), and flashing integration.
- Finish requirements—Define acceptable texture, joint pattern, color range, and dimensional tolerances.
- Installer qualifications—Require installers to be trained or certified by the system manufacturer, when applicable, to ensure quality assurance.
- Warranties and compliance documentation—Request documentation, including third-party test reports, Environmental Product Declarations (EPDs), Health Product Declarations (HPDs), and installation guidelines.
Coordination between specifications for cladding, insulation, and waterproofing is critical, especially at transition details such as parapets, windows, and expansion joints. A well-written spec can reduce RFIs, streamline bidding, and promote long-term performance.
Case study
A 13-story affordable housing project in Brooklyn, N.Y., presented a unique challenge: deliver high energy performance, maintain a classic brick aesthetic, and stay on a compressed timeline—all within the constraints of a modular construction approach. The design team, collaborating with the developer and architect, pivoted from a traditional site-built process to a volumetric modular strategy to streamline scheduling and minimize neighborhood disruption.
To meet Passive House standards, the project required a highly insulated, airtight facade system that could adapt to imperfections in the modular substrate. To meet thermal goals while honoring the surrounding area’s traditional architectural character, a c.i. wall system with a thin, resin-cast brick aesthetic was selected.
The exterior cladding, integrated as part of a full system that included air and moisture control layers, was chosen for its lightweight properties. This made it easier to transport and install across 18 pre-built modules per floor. The consistent, factory-applied insulation provided a level substrate, allowing installers to overcome irregularities between modules on-site.
The thin brick finish offered the tactile realism of traditional brick without the structural weight or emissions tied to kiln-fired masonry. Its molded, lightweight composition made it easier to apply around architectural features like columns and returns, while supporting faster installation and long-term durability.
This project highlights how integrated wall systems can bridge the gap between traditional aesthetics and next-generation performance. It illustrates how today’s brick alternatives can meet energy codes, project budgets, and visual goals, especially in high-density, urban multifamily construction.
Designing for the next generation
The desire for brick is not fading; it is evolving. Today’s specifiers are balancing historical context and visual intent with performance demands and climate goals. By embracing modern brick alternatives, design teams can maintain architectural continuity while advancing toward energy-efficient, low-carbon building envelopes.
With systems that offer greater control, customization, and compatibility, the next era of brick aesthetic is not only more adaptable—it is smarter.
Notes
Author
Karine Galla is the director, product management for Sto Corp. She has more than 20 years of experience in product marketing in exterior insulation and finish systems (EIFS), stucco, air and moisture barriers, and other materials. Galla has a master’s degree from the University of Lyon, France. She is multilingual and holds the Association of the Wall and Ceiling Industry’s (AWCI’s) EIFS Doing it Right and Building Envelope Doing it Right certifications, as well as the ISO internal lead auditor certification from Georgia Tech.
Key Takeaways
Brick remains a timeless aesthetic, but modern construction demands lighter, sustainable alternatives. Innovations like thin brick, resin-cast units, faux panels, and 3D-printed glass enable faster installation, lower structural loads, and reduced carbon emissions. Integrated wall systems now balance performance, moisture control, energy efficiency, and design flexibility for next-generation, high-density construction.

