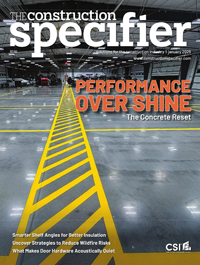A Blindside Waterproofing Primer: Factors to consider when selecting the correct membrane
| USING BLINDSIDE AT THE ARIZONA CENTER FOR LAW AND SOCIETY |
|
The new Arizona Center for Law and Society at Arizona State University (ASU)’s, Sandra Day O’Connor College of Law in Phoenix is situated on a full city block, bordered by busy streets. The six-story, 24,150-m2 (260,000-sf) building, designed by Tomas Rossant of Ennead Architects in collaboration with Jones Studio, makes full use of its site with a large internal court, gardens, and two levels of below-grade parking. There is also some habitable below-grade space, including offices and support spaces. The waterproofing system is “always a number one concern for us,” said Ennead’s associate partner, Gregory Clawson, AIA, LEED AP. “It is essential to the building’s longevity.” With streets on all four sides, there was little room for staging materials, let alone excavating. The foundation extends 9 m (30 ft) below grade. While the slab is still far above the water table, it was necessary to waterproof the walls to protect them from storm runoff and sprinkler system moisture. The slab is protected by a vapor retarder. The first challenge after the pit was dug was figuring an entry route and staging location for foundation materials. The excavator created a soil ramp on the south wall. All construction vehicles and cranes relied on the ramp for access. Since there was little room for staging, materials were brought only as needed. The soil retention system is a layer of shotcrete. This was followed by a layer of drainage board, then a blindside membrane, which was selected for a number of reasons. “When you only looked at the performance tests on the data sheets, all of the membranes that were considered were almost the same,” says Ryan Olsen, project engineer for Firestop Southwest in Phoenix. “It was only when we all started talking about detailing that the differences became clear.” For example, there were more than 900 soil nails to detail. To protect these, some manufacturers require dome-like boots that protrude from the walls. Olsen was certain most of these costly boots would be damaged as the steel workers hoisted the rebar cages. There were similar concerns about detailing the anchors used for hanging rebar. These are placed by drilling through waterproofing material, so it was essential the membrane be carefully repaired around these penetrations. To solve this, standard nail-patching procedures provided by the company should be followed. The nail should be cleaned, liquid waterproofing material should be applied in caulk form around the edges of the nail plate, and this assembly should be covered with a layer of cold-applied liquid waterproofing embedded with detail fabric. Again, redundancy is the solution for a watertight application. In the end, the team realized it was more cost-effective and faster to follow these steps at each of the nails than to install boots. There were other cost advantages to the selected pre-applied membrane. The rolls are light enough for one installer to lift and carry and the peel-and-stick seams are easy to work with. The foundation wall itself was composed of another layer of shotcrete. Not all membranes will accept shotcrete as it puts a lot of pressure on the seams and may cause them to split. It is best to discuss this with the manufacturer. Transitioning the waterproofing from the foundation level to the plaza deck involved leaving an excess of 203 to 304 mm (8 to 12 in.) of waterproofing at the top of the wall and protecting it with layers of plastic. “The below-grade waterproofing was done for almost a year before we started work on the plaza deck,” Olsen says. “In the past, we’ve rolled the excess membrane onto polyvinyl chloride (PVC) pipe and covered it up. Both techniques work.” Hanging black waterproofing on a wall in the Arizona heat was trying for workers and for the materials used. Temperatures reached upward of 43 C (110 F). “That means the material was 65 C (150 F),” Olsen says. The solution for the contractors was to work nights and early mornings, but extreme heat may cause problems with any waterproofing membrane—conventional or blindside. Once again, one should check with the manufacturer. Perhaps the trickiest part of the job was transitioning from blindside to conventional waterproofing along the south wall, where there was just enough room for cast-in-place concrete. Still it was tight—with only 3 m (10 ft) to work with, the concrete was poured in lifts of about 1.5 m (5 ft), the waterproofing installed, then another 1.5 m of concrete, and so on until the wall was complete. Once again, the contractors left a skirt of the blindside membrane—about 304 mm (12 in.) long—from either side of the east and west walls. The membrane was pulled around the concrete and lapped under the conventional waterproofing. The Arizona Center for Law and Society is not the typical law school or the typical law school building. Its goal is to connect with the local residents and make legal processes transparent and accessible. The building design supports this with an open park-like plaza, an upturned ‘come on in’ entry, and other features. The waterproofing system is not as visible as the curtain wall assembly, for example, but it is just as complex, interesting, and important. |
Wendy Talarico, LEED AP, is the architectural services specialist for W.R. Meadows. She is an instructor for Urban Green/New York State Energy Research and Development Authority’s ‘Conquering the Code’—an eight-hour energy class for architects and engineers. Talarico has also worked as a member of the engineering outreach team for the Brick Industry Association (BIA) and has more than 25 years of experience writing and editing for such publications as Architectural Record and This Old House. She is programming chair of CSIS Washington D.C. Chapter, and a member of the American Institute of Architects(AIA) DC High-performance Buildings committee. She can be reached via e-mail at wtalarico@wrmeadows.com.






