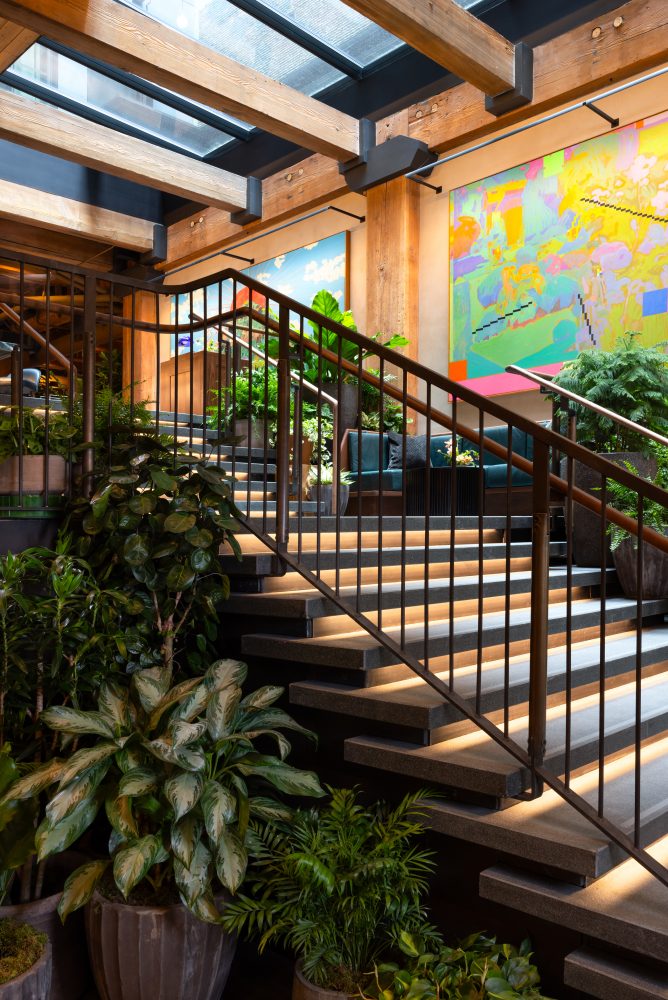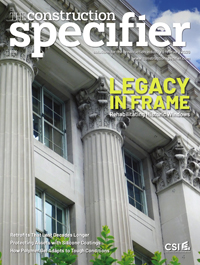Adaptive reuse meets mass timber ingenuity
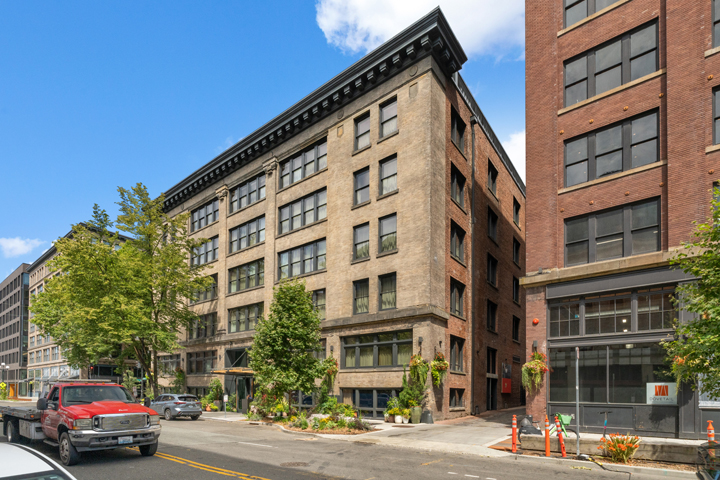
A historic steam supply warehouse in Seattle’s Pioneer Square has been reimagined as Populus Seattle, a 120-room boutique hotel with architectural design by The Miller Hull Partnership, in collaboration with Urban Villages, Curioso, Aparium Hotel Group, and JTM Construction.
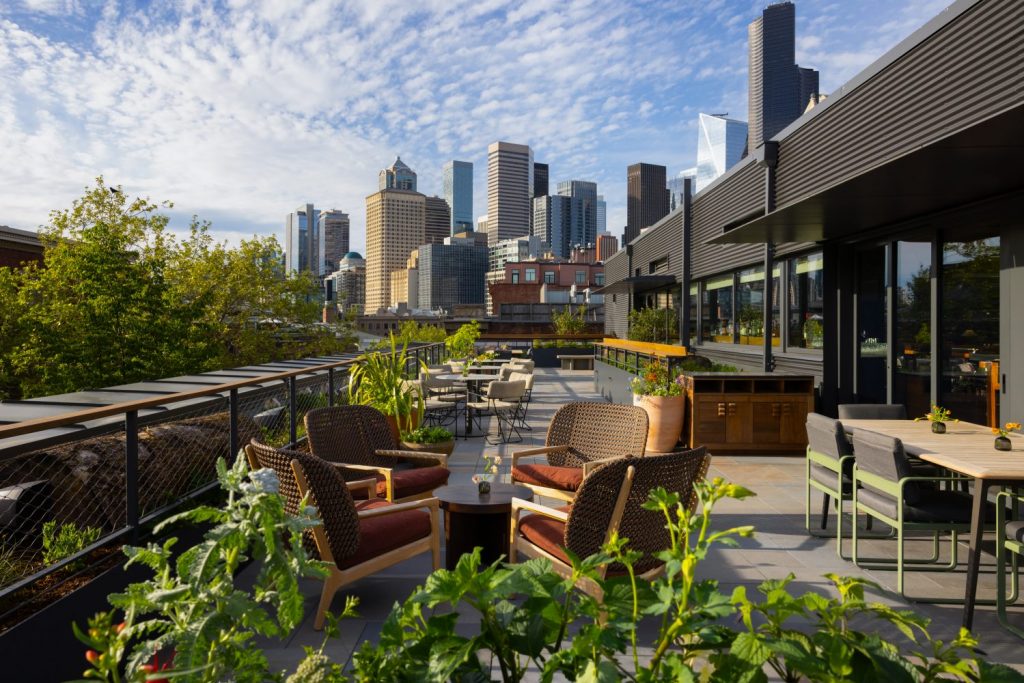
Originally constructed for a steam pipe supply company, the Westland Building’s deep floor plate limited daylight and ventilation.
Reimagining the structure as a hotel needed expanding an existing central Sky Court into a channel to bring light and air into the interior guestrooms, lobby, and the hotel’s signature restaurant via a large skylight.
Working closely with structural engineers at Coughlin Porter Lundeen, Miller Hull also repositioned the vertical circulation core. This move reestablished a previously blocked passage along the block, connecting the main entrance to an alley-side dining enclosure and reinforcing a vital pedestrian connection through the building.
Leveraging Seattle’s newly adopted mass timber building codes, typically reserved for new construction, the team adapted these guidelines to the historic structure, enabling the addition of a rooftop dining experience.
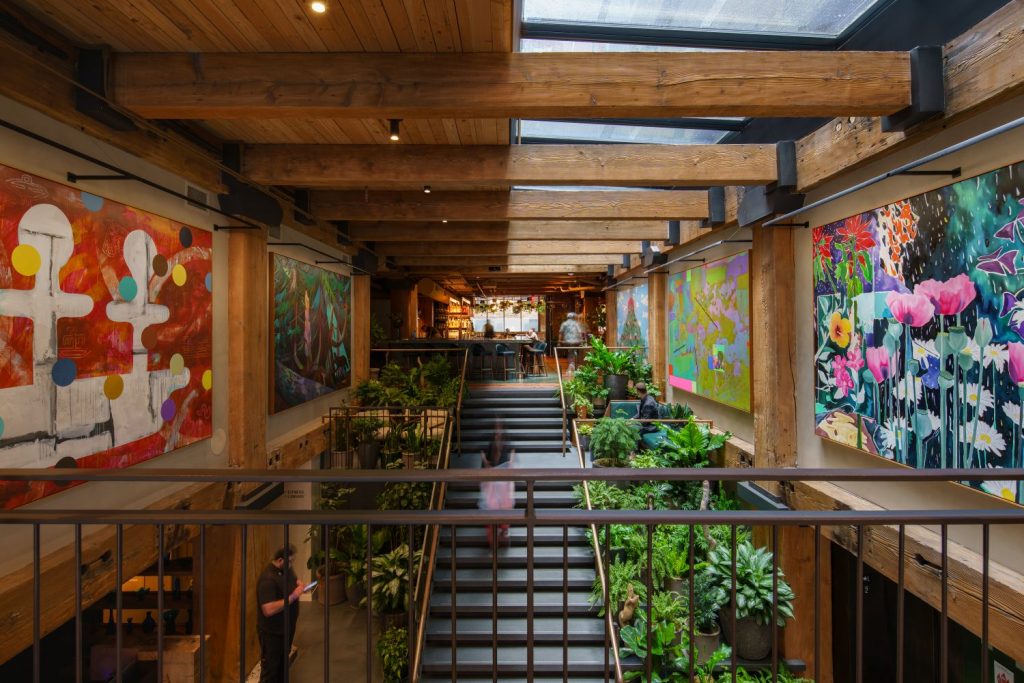
With the help of land use attorneys, the neighborhood got its first rooftop bar.
A cultural hub where art, music, history, cuisine, and community converge, the hotel offers guests an immersive experience. Guests enter through a lush, biophilic entryway into a grand lobby, where nature-inspired artworks curated by ARTXIV, and preserved Douglas Fir beams speak to the building’s design.
With its mix of biophilic architecture, neighborhood-first programming, and curated art, Populus Seattle is both a preservation success story and a model for adaptive reuse in urban cores

