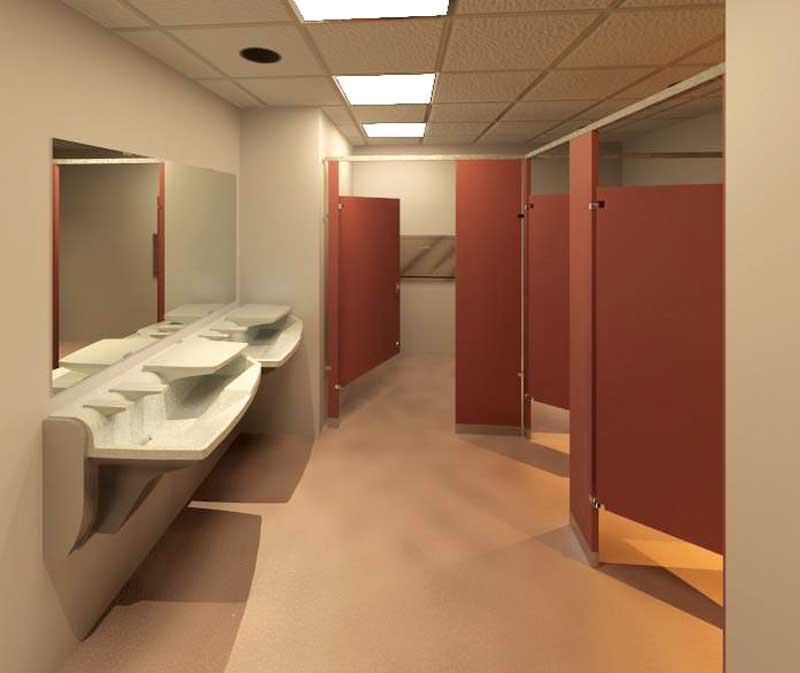
To meet accessibility requirements, correct clearances are needed under sinks or within stalls, for example, to accommodate wheelchair users. BIM allows an easier way to ensure the various fixtures and products are installed correctly and without conflict.
Images courtesy Bradley Corp.



