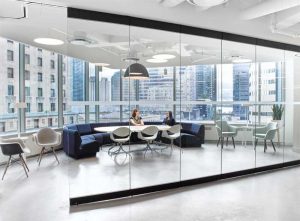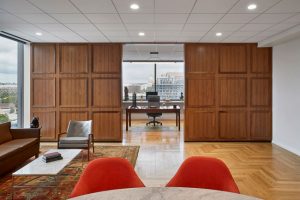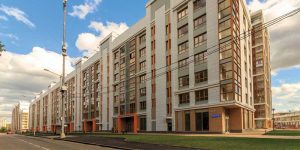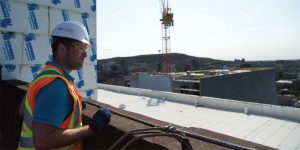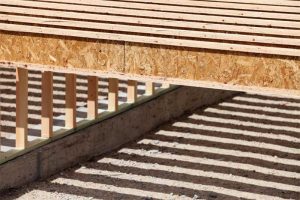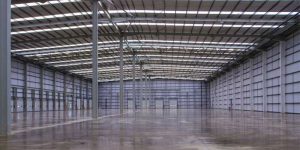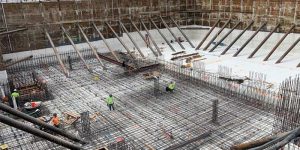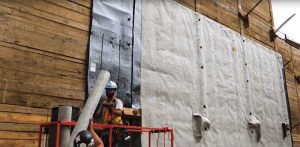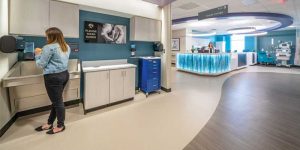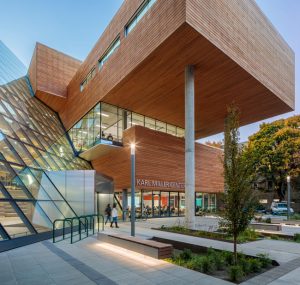To achieve ‘better acoustics’ and fulfill the objective of designing with the occupant in mind, one must turn their attention to the sound present in the space and look at it through the lens of both architectural acoustics and psychoacoustics.
+ Read More
|
Hickok Cole Architects used acoustic ceiling systems to meet the sustainability and aesthetic goals of the National Association of Broadcasters’ headquarters in Washington, D.C.
+ Read More
|
High-performance wall systems and rainscreens have become increasingly popular for their ability to protect the façades of commercial buildings from the elements, optimize energy performance levels, and enhance the structure’s safety and comfort.
+ Read More
|
Roof enclosures traditionally have the largest litigation potential in the construction industry due to complexities in design, application, and environmental exposure. Development of a self-drying roof enclosure would minimize the litigation potential and provide additional benefits, such as increased roof resiliency, reduced financial burden, and minimal impact on the...
+ Read More
|
For years, Design for Code Acceptance #3 (DCA3) has been the go-to resource for anyone working with I-joist assemblies. I-joist (WIJ) assemblies were added to DCA3 in 2001 and were intended to promote the usage of engineered lumber by simplifying the associated design, specification, and permitting processes.
+ Read More
|
Whether for new construction or renovation, proper subfloor preparation is essential for executing a quality floor installation while extending the life of the flooring. In the last 20 to 30 years, regulations on volatile organic compounds (VOCs) have made buildings safer for occupants.
+ Read More
|
This guide aims to simplify the preliminary selection of waterproofing systems. It provides a diagram of a structure with typical waterproofing applications. These applications are referenced to a waterproofing application matrix which indentifies types of waterproofing systems that are generally suitable for application.
+ Read More
|
Handling drainage and sealing penetrations are two critical tasks, among many, that must be addressed to ensure there are no leaks. When designing or specifying blindside conditions, it is best to not jump into it blind.
+ Read More
|
Designers can make healthcare spaces safer and more comfortable in a variety of ways. From controlling aromas and sound to creating community spaces that encourage relaxing interactions, design professionals can bring to hospitals many design elements to make the environment more friendly, open, and welcoming.
+ Read More
|
Glazing, metals, and wood help the Karl Miller Center, a renovation and major addition at Portland State University, create a new identity for its business program.
+ Read More
|
|
|


