Door specifications: Achieving code-compliant design flexibility
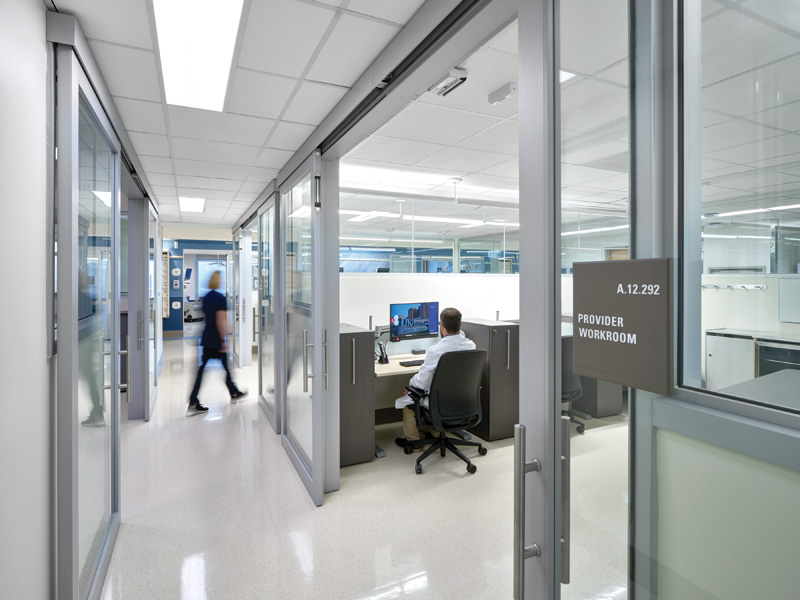
Flexible design allows a facility to offer occupants more functional interiors in the present while supporting the ability to shift and adapt to future needs. This approach to design can benefit almost any project, but healthcare facilities, in particular, often see several far-reaching benefits from optimizing flexibility.
For example, a flexibly designed medical center can help medical professionals more easily move patients with mobility challenges to specialized care. It can also help providers use spaces in multiple configurations in response to patient needs on any given day. Both aspects improve outcomes and patient experience. Flexible design can also allow these spaces to more readily incorporate new technologies, which may further improve the level of care possible within these facilities.
When a building is planned to be flexible, it often enjoys a longer lifespan than more stagnant architecture. On one hand, this reduces the need to plan for costly renovations and other construction, which may help healthcare organizations develop and improve general and specialized care. On the other, flexible design also reduces construction’s environmental impact, allowing a building, or a part of a building, to be easily modified to fit a new purpose. These goals are important since the cost of new healthcare construction has seen year-over-year increases over the past five years. Likewise, the emphasis on sustainable construction has been underscored as the building industry inches closer to 2030 net-zero goals.
While many parts of the built environment have the potential to contribute to a flexibly designed space, doors represent a cost-effective and highly impactful means to improve a building’s ability to adapt to changes in use and occupant need. This is particularly true of sliding doors and other systems that allow for more flexible openings. That said, when planning more flexible spaces, specifiers will still need to meet building codes and accessibility requirements, both of which can seem to work against this design approach. This article will define design flexibility, review relevant code requirements, and offer solutions to resolve challenges of incorporating design flexibility into a project.
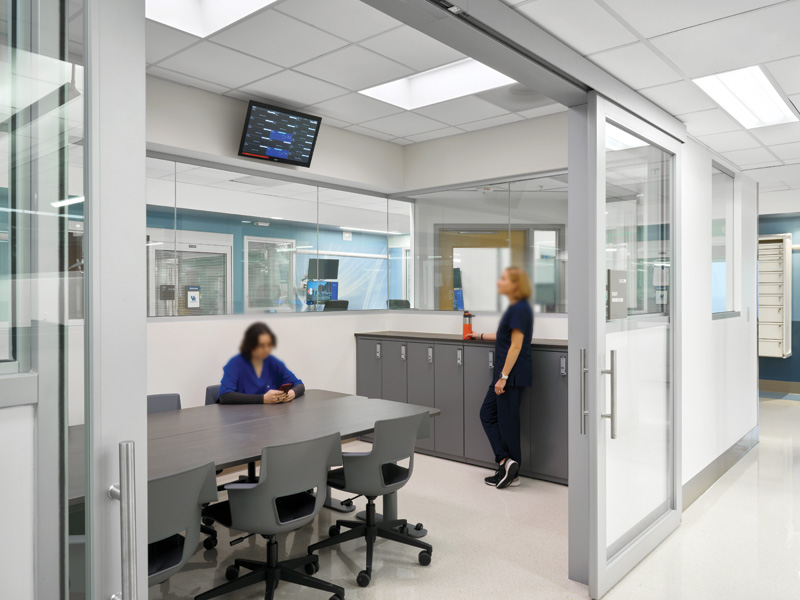
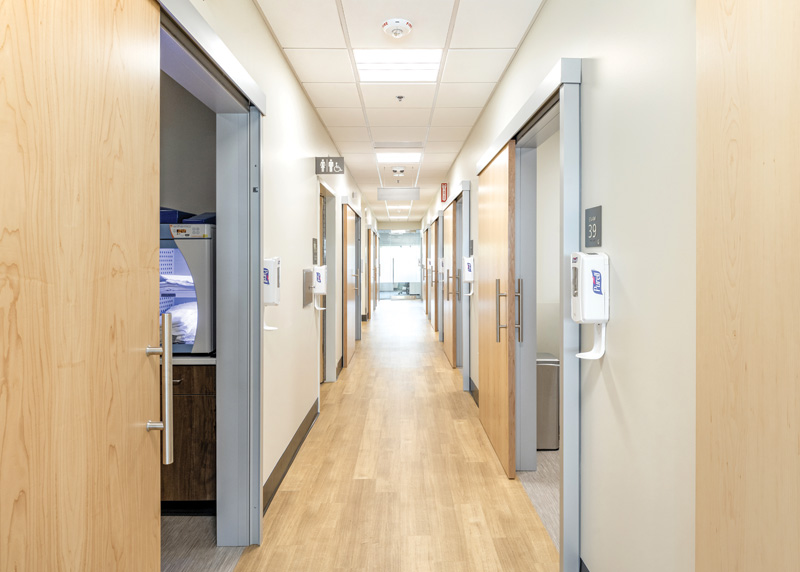
What is design flexibility?
While intended building use can change what design flexibility means, generally, the term refers to considerations that allow a building to evolve, within reason, over time in response to changes in end-user needs. Since shifts in operational requirements would not necessarily render a flexibly designed building obsolete, this approach to design helps secure longer lifespans for facilities.
Design flexibility can hinge on active considerations, such as movable partitions, multi-use spaces, open floor plans, wide corridors and high-capacity service areas. It can also consist of passive elements, including the ability to incorporate modular structures to expand floorplans efficiently. Further, there are three types of design flexibility, depending on which changes a floor plan or building element allows for. First, adaptability refers to the capacity of the built environment to accommodate multiple functions. Next, transformability indicates the degree to which a building can be changed in response to certain conditions. Finally, convertibility describes how readily modifiable a building is.
All of these considerations can come together when a designer is seeking to optimize the overall flexibility of a healthcare space. As an example, a medical center can be made more flexible by planning wider openings that support the movement of large equipment or by specifying oversized sliding doors that allow two adjacent spaces to transform into one large space when needed. Finally, space-efficient and flexible width doors can preserve useable square footage to free up space for overflow areas when a facility needs to manage surges of incoming patients.
In these examples, the strategies used to achieve more flexibility support the general useability of a space while leaving options open for future developments in occupant needs. These considerations continue to be a crucial aspect of healthcare design as more medical centers have consolidated multiple types of care within the same facility.
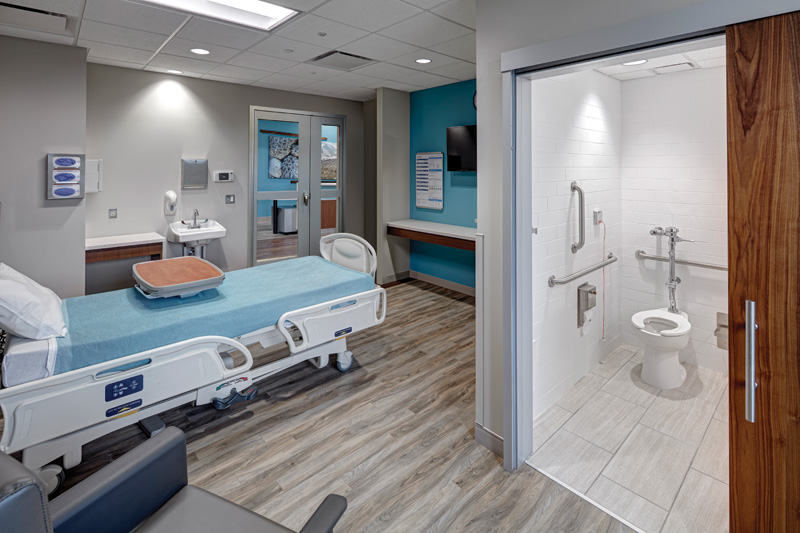
How do building code requirements impact flexible interiors?
While not every strategy for incorporating elements of design flexibility will be significantly impacted by accessibility and building code requirements, many are—including the use of space-efficient and flexible opening door systems. These requirements can dictate opening width minimums, approach and maneuvering clearances, opening force maximums, and much more. In addition, the use of a room can be limited due to a door’s dimensions and operation, based on code requirements. As such, code-compliant door specifications can sometimes feel at odds with planning more flexible built environments.
However, knowing these requirements can help guide specifiers in choosing door systems that meet codes and maximize flexibility. To simplify the discussion, this article will focus on model code requirements within the National Fire Protection Association (NFPA) codes and the International Building Code (IBC). It is recommended, however, that building professionals consult with local codes and clarify with an authority having jurisdiction (AHJ) to ensure their plans meet all requirements relevant to a project’s specific location, use, and context.

According to the NFPA and IBC, most doors in healthcare settings need to have a clear opening width of at least 813 mm (32 in.). This includes exam rooms, patient rooms, restrooms, doors within healthcare suites, respite rooms, and more. There are two general exceptions.
The NFPA allows doors to have a minimum opening clearance of 711 mm (28 in.) if a room is under 6.5 m2 (70 sf) and is not required to be wheelchair accessible. The IBC echoes this exception for resident sleeping units that are not required to be wheelchair accessible. Alternatively, in Group I-2 occupancies, which include hospitals and nursing homes, doors along the means of egress that need to accommodate the movement of beds must provide opening widths of at least 1,054 mm (41.5 in.).
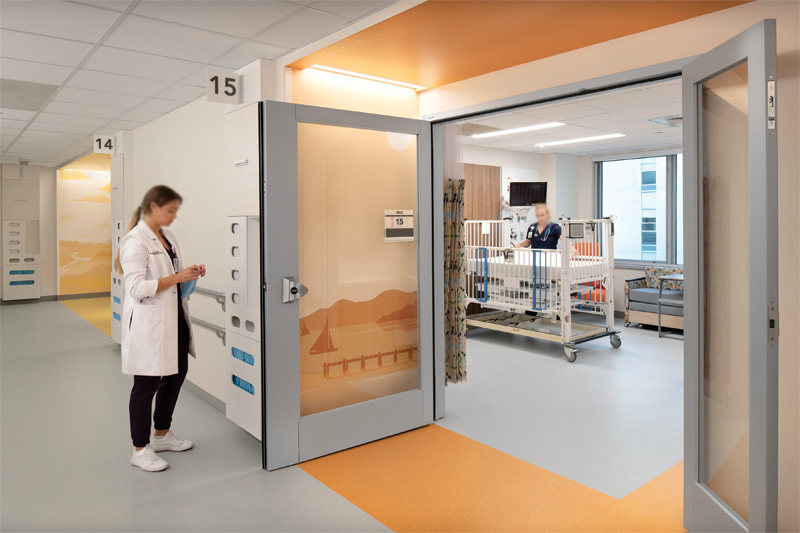
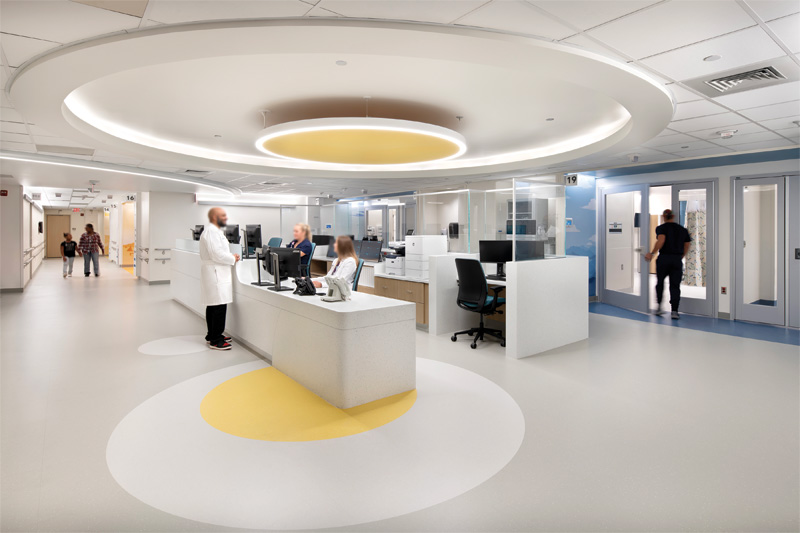
In addition, for rooms with an occupancy load of 10 or more people, at least one egress door needs to swing out in the direction of egress. This requirement, along with the varying widths in door size, can inhibit flexibility by limiting what a space can be used for based solely on the door system that leads into it. Further, these requirements may make it more difficult to optimize interior space, which can indirectly complicate more flexibly designed health care facilities.
How do accessibility standards impact door specification?
In addition to opening width clearances and other model building code standards, accessibility standards listed in the Americans with Disabilities Act (ADA) also detail requirements for hardware, opening force maximums, and approach and maneuvering clearances. While door hardware and opening force requirements can impact door specification, maneuvering clearances more readily impact flexible design goals.
Maneuvering clearances vary based on opening direction, direction of approach, door hardware, and door width. These measurements include the spaces parallel and perpendicular to the opening. For example, front approaches for swing doors require 1,524 mm (60 in.) perpendicular to the pull side of the door and the opening width plus 457 to 610 mm (18 to 24 in.) of additional space on the latch side parallel to the door. For the push side, they require 1,219 mm (48 in.) perpendicular to the door and the opening width size for the space parallel to the door. If the door includes a latch and closer, it will require an additional 305 mm (12 in.) of parallel space.
Sliding doors only require the perpendicular space to measure 1,219 mm (48 in.) and the parallel space to be the door width for front approaches. As such, they can help designers meet these standards in a space-efficient way while also preserving square footage by eliminating swing arc trajectories.
It is important to note that maneuvering clearances can be more for doors in a series or within vestibules. Allowances for maneuvering clearances also depend on where the doors are located. For instance, in multi-stall restrooms, no elements can overlap door maneuvering clearances. However, in family, assisted-use, or single-user toilet rooms where there is unobstructed wheelchair space beyond the door swing, doors can swing into fixture clearance areas and still comply with these standards. Specifiers can refer to section 4.13.6 in the ADA standards for a complete overview of approach clearance requirements.
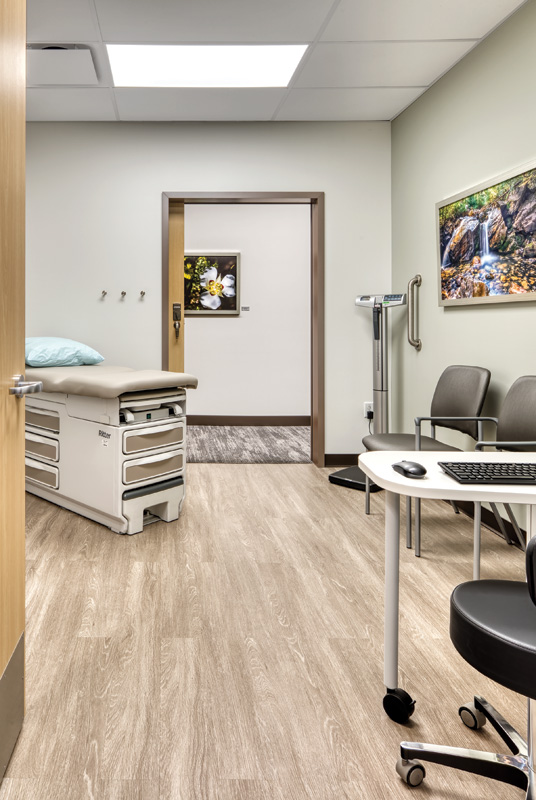
Meeting code requirements and contributing to flexibility
Most commercial door systems can meet a wide range of building and accessibility code requirements. However, not all of these systems can significantly contribute to design flexibility. For instance, swing doors, especially when they exceed minimum widths, can require more space to account for their swing arc trajectories as well as their approach and maneuvering clearances. As such, designers may not be able to specify oversized doors, which inhibits the ability for a space to accommodate the movement of equipment or to be used in different configurations. They may also not be able to plan for overflow spaces, as square footage will be relegated to accounting for accessible door operation.
Offering an alternative, commercial sliding doors and flexible swing doors can preserve useable square footage while meeting building and accessibility requirements. For example, because sliding doors do not require additional space for maneuvering clearances or swing arc trajectories, they can save up to 2.8 m2 (30 sf) per door. These savings accumulate across an entire floor, so designers can use this to plan more exam rooms or flexible overflow spaces to handle patient surges. Likewise, these doors can be specified in larger-than-average opening widths to help medical professionals maximize the usage potential for provider-only spaces.
It is important to note that accessibility standards only require one door leaf to meet the clearances listed in the ADA. With this in mind, specifiers can choose swing doors with auxiliary leaves to meet minimum requirements for daily use. Occupants can then engage the auxiliary leaf for a wider opening when needed. As a result, these doors can help spaces adapt to changing needs without requiring large clearances for day-to-day use.
How can multiple door systems work toward consistency?
When one type of door system cannot meet all code requirements for every application, specifiers can use several door types to ensure code compliance and design flexibility are not mutually exclusive. However, using multiple door systems can create complications at several junctures in the construction process.
At the specification and purchasing stage, selecting multiple door types within a building can make planning for lead times more difficult, especially when these systems come from multiple suppliers or manufacturers. Further, unforeseen delays in fabrication and shipping can also throw wrinkles into a construction timeline. Specifiers can sideline these potential issues by choosing door manufacturers that can provide multiple types of door systems. Not only does this help project stakeholders reduce the chance of complications, but it also allows more control over shipment schedules. This control can work well in projects that use modular and prefabricated construction by streamlining delivery timelines to ensure an uncluttered jobsite.
A highly controlled shipment schedule is not the only benefit to a single-source approach to door specification. When door systems come from the same manufacturer, it can simplify and standardize installation and maintenance to minimize complications during the construction and use phases of a project. In addition, a single-source door manufacturer can also standardize hardware. This helps create both a unified look and universal operation, both of which are key drivers in healthcare settings where patient experience and comfort are uniquely important.
Plan for doors that contribute multiple value points
Door specification can contribute more to a building than code compliance. Doors that provide flexible opening widths, preserve useable square footage, and offer consistency across the built environment can support several aspects of design flexibility. Likewise, when these doors come from a single source with a proven track record, they can streamline construction to minimize delays at multiple points in the building process.
While commercial sliding doors and flexible-opening swing doors can contribute a large amount of value to a project’s interior on their own, this value can be increased when building professionals collaborate with door manufacturers throughout the construction process. This can help ensure the systems specified meet local code requirements and help project teams build custom solutions for challenging healthcare projects.
Finally, it is important to note that doors remain one of the most touched parts of any building. As such, they can significantly impact space’s functionality. This goes beyond design flexibility. When doors facilitate more accessible designs and intuitive use, they can improve occupant experience, comfort, and wellbeing. This can be especially imperative in healthcare settings, which makes planning for door standardization incredibly valuable for these occupancy types.
Author
Tysen Gannon, LEED AP, from AD Systems has more than 15 years of experience in the architectural products industry, including roles in sales, product management, research and marketing, with a focus on glass and glazing, fenestration and facade systems.
Key Takeaways
Flexible design is essential in healthcare facilities, enabling spaces to adapt to shifting patient needs, technologies, and care models. Features such as oversized sliding doors and flexible-opening systems can improve accessibility, optimize square footage, and future-proof interiors. However, specifiers must still navigate the International Building Code (IBC), National Fire Protection Association (NFPA) standards, and Americans with Disabilities Act (ADA) requirements to ensure code compliance. By selecting door systems that meet both flexibility and code demands—and sourcing from a single manufacturer—teams can streamline construction, enhance patient experience, and extend a facility’s usable lifespan. Flexible doors offer performance, adaptability, and consistency.






