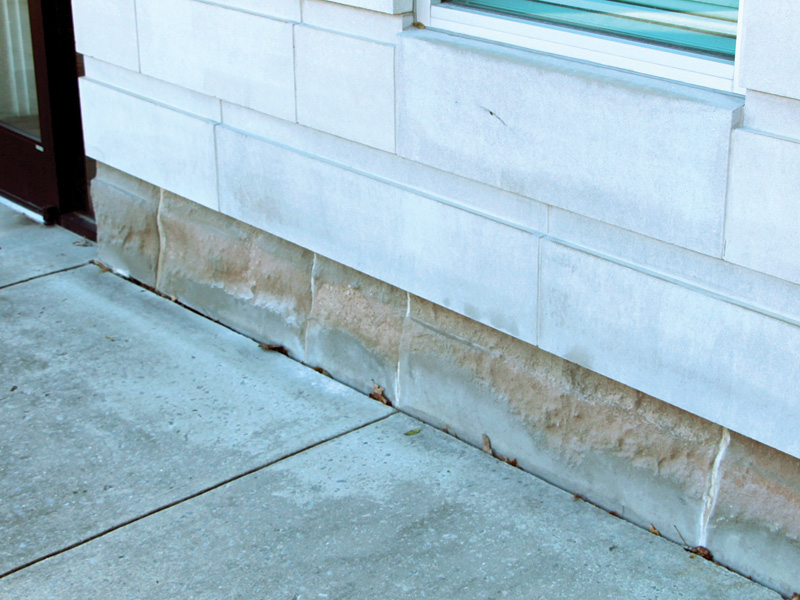Down to earth detailing

When designing and constructing a building facade, the base of wall detail can be a particular source of difficulty. At this location, the work of different designers and different trades must come together to provide a durable and functional whole. Two recent projects exhibited facade assemblies that performed very well over the height of the building but which failed at the portion closest to grade.
As one example, a log cabin was constructed less than ten years ago in a southern state for interpretive purposes. In keeping with historic prototypes, no roof gutter is present, and precipitation drips freely from the roof edge to grade below. The new structure is supported on a concrete foundation, and concrete pavers are used to provide a pedestrian walkway directly adjacent to the exterior wall on one side. For much of the perimeter, the concrete foundation protects the logs at the base of the wall from rising damp, and the soil is graded away from the walls, providing a durable assembly. However, the logs on the walkway side are exposed to water that splashes back from the concrete pavers (Figure 1). The frequent wetting led to premature deterioration of the logs at the base of this wall.

In another project, the limestone veneer of an office building facade continued down to grade, with a concrete sidewalk directly adjacent. Due to the slope of the site, water was channeled toward the building and down the length of the facade. After years of exposure to splashed rainwater and deicing salts, the course of masonry closest to grade had discolored and eroded, although the rest of the masonry was intact (Figure 2).
In both of these projects, adjustments to the detail where the building wall met grade could have mitigated the observed deterioration. If rain will be shed near the base of the wall from a roof or ledge above (as in the log cabin project), consideration should be given to including a trench drain, free-draining gravel, or similar details that minimize splashing and quickly remove water from the base of the wall. Where pavements cannot be held back from the wall (as in the office building project), they must be sloped away from the wall to prevent water from collecting against the facade.
For many buildings, the design of this critical transition will involve coordination among multiple disciplines, including architects, landscape architects, and civil engineers. Designers need to consider a range of moisture sources that could affect the base of wall, including precipitation, water in soil, surface runoff, and water deflected by hard surfaces. Material selections that work well for the majority of the facade may need to be reconsidered for the transition at grade. Base of wall flashing details that are effective at one condition, such as a planting bed, may not function adjacent to pavement. As seen in these two very different examples, details at the base of the wall may be easily overlooked and if not well resolved, can contribute significantly to deterioration.
Kenneth Itle, AIA, is an architect and associate principal with Wiss, Janney, Elstner Associates (WJE) in Northbrook, Illinois, specializing in historic preservation. He can be reached at kitle@wje.com.
The opinions expressed in Failures are based on the authors’ experiences and do not necessarily reflect that of The Construction Specifier or CSI.



