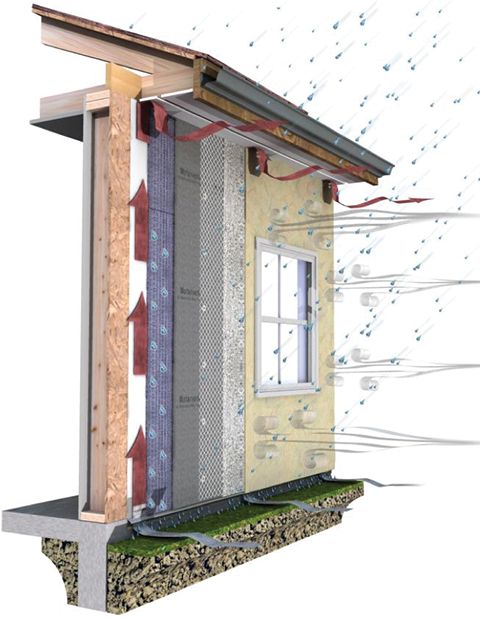Fiber cement panels as rainscreens

Preventing moisture intrusion with rainscreens
Rainwater penetration is caused by the presence of water in the substrate, openings in the structural backup of the wall, and/or pressure differences (e.g. raindrop kinetic energy, surface tension, gravity, and capillary action) forcing water ingress through the structural backup.
Rainscreens are a successful method for deterring rainwater intrusion into walls. They shed most of the rain and manage the rest to prevent moisture intrusion. Rather than attacking the symptoms of moisture intrusion, rainscreens tackle the source—the forces that drive water into a building shell. By neutralizing these forces, rainscreens can withstand extreme environments. They appear to be effective in any climate and handle any weather condition short of a disaster.
Rainscreens consist of the exterior surface of the building (cladding) that has direct contact with the weather and elements, but is not directly attached to the building substructure. It is a barrier that sheds and attempts to control, but does not prevent, the majority of the rainwater intrusion into the cavity between the rainscreen and the substructure. Rainscreens stand off from the moisture-resistant surface behind it, creating a cavity or pocket of air.
According to “The Rainscreen Principle” in the ninth volume of the Canadian National Research Council (NRC’s) Construction Technology Update, two exterior walls are better than one at controlling water penetration into a building. There are three required components of a rainscreen wall assembly:
- the outer leaf or barrier, which is a vented or porous cladding (the rainscreen) that deters surface raindrop momentum;
- a few inches of air chamber or cavity separating the cladding from the support wall, reducing splashing and capillary moisture transfer—large, protected openings (e.g. vents or weep holes) positioned at the top and bottom of the wall promote convective airflow, allowing moisture to quickly drain or evaporate from the air cavity; and
- the inner leaf or barrier—comprising water-resistive barrier (WRB), insulation, and the structural wall—must act as the final moisture barrier and drainage layer protecting against any moisture bypassing both the cladding and air cavity.
The effectiveness of a rainscreen cannot be achieved without an airtight weather barrier and appropriately sized air chamber or cavity.

The installation of weather barriers and rainscreens requires comprehensive integration with other building envelope elements such as the structure, insulation, vapor retarder, air retarder, and flashing systems.
The components of a successful building envelope design are:
- deflection—limiting structure’s exposure to rain with the use of overhangs and flashing;
- drainage—any moisture that penetrates the wall must be able to be redirected to the exterior;
- drying—any moisture that penetrates the wall should be able to dry within a reasonable amount of time before causing damage to the structure; and
- durability—only materials that are moisture tolerant should be used.
Common rainscreen claddings include brick veneers, stud backup, stucco, clapboard, and panelized wall systems such as metal and fiber cement. Rainscreens can be achieved with a variety of construction materials in various applications.
Types of rainscreens
For panelized systems, there are two primary types of rainscreens.
Drained/back-ventilated (D/BV)
The most common type of drained and back-ventilated rainscreens allow water to enter the cavity in limited amounts, and the WRB prevents it from entering the building or substructure. The cavity is vented to allow for the water to evaporate. The system must be able to vent and dry out any moisture that has entered the cavity.
Pressure-equalized rainscreen (PER)
This type of rainscreen prevents all rainwater penetration, while air is deliberately forced to penetrate the wall cavity in order to equalize pressure on the exterior and interior of the outer wall. In the PER system, static and dynamic air pressures are theoretically in equilibrium. That is, pressure measured on the exterior of the rainscreen is equal to the air cavity between the rainscreen and the substrate. Pressure equalization is important to prevent physical forces causing water to penetrate the building structure. The key to an effective and efficient PER lies in the ability to control the airflow within and through the wall assembly.





