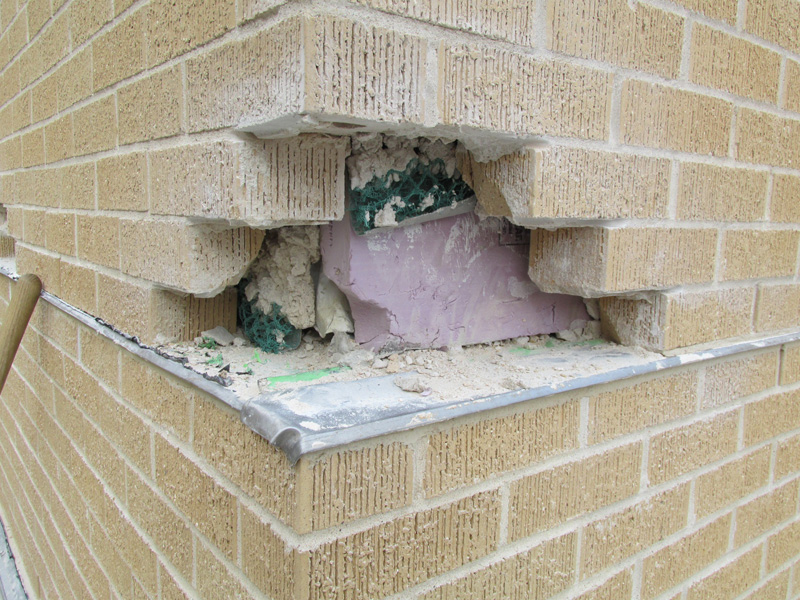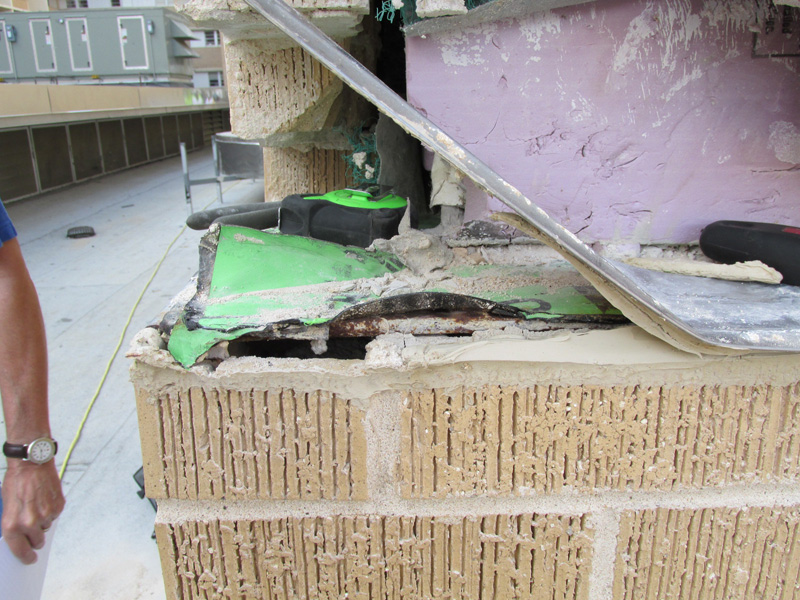Flashing—Does It Hold Water?

The primary function of an effective building enclosure is to provide a physical separation between the conditioned building interior and the surrounding exterior environment. Developing and implementing appropriate strategies for managing air, heat, and moisture loads imposed on the building is critical to ensure the enclosure performs as intended. However, effective bulk water management within the intended wet zone of a drainage wall assembly is often the most critical factor in long-term enclosure performance. Repeated water penetration inboard of the wet/dry line of the assembly can result in a host of moisture-related issues, including deterioration of building materials and biological growth on moisture-sensitive materials.

Vertical enclosure assemblies can be designed to utilize storage, exclusion, and/or drainage strategies for water management. As gravity is a primary mechanism for bulk water transport, dedicated flashing elements are commonly used at horizontal interruptions in the air and water control layers to compartmentalize water within an assembly and direct it to the exterior.
To be effective, a flashing assembly requires proper integration with the water control layers of the surrounding assemblies, continuity for its entire length, adequate slope to promote drainage, and sufficient rigidity or support to ensure that the flashing profile is maintained. Flashings also need to accommodate thermal-related and building movements and be fitted with end dams to prevent the unwanted lateral flow of water. When reliant on supplemental drainage provisions such as weep vents, these should be positioned directly above the flashing to avoid ponding water on the flashing.
The important role of flashings is illustrated by a multi-story addition to a medical facility nearing completion, where widespread water leakage to the building interior was attributed to several as-built conditions; however, the greatest contributor to leakage was determined to be the ineffective through-wall flashings. Systemic flashing issues included poor (or lack of) integration with adjacent control layers or enclosure assemblies, flashing discontinuities, and lack of end dams at terminations. In addition, flashings terminated at the exterior face of the brick-clad drainage wall of the existing adjoining building (rather than being integrated with the water control layer within the existing wall), drainage paths were blocked by sealant, and membrane flashing exhibited signs of deterioration where exposed to the environment. To correct deficiencies, the through-wall flashing assemblies of the addition needed to be replaced prior to building occupancy—a costly endeavor resulting in a significant delay in the project delivery.
Deficiencies in the through-wall flashing assemblies were ultimately attributed to the limited detail in the project documents (drawings, specifications, and shop drawings), a lack of understanding of how flashings are intended to function effectively, and a failure to identify installation issues during construction.
Authors
Jeffrey Sutterlin, PE, is an architectural engineer and associate principal with Wiss, Janney, Elstner Associates (WJE) in Princeton, New Jersey. He specializes in the investigation and repair of the building enclosure, as well as peer review and consulting for new enclosure design. He can be reached at jsutterlin@wje.com.
David S. Patterson, AIA, is an architect and senior principal with Wiss, Janney, Elstner Associates (WJE) in Princeton, New Jersey. He specializes in the investigation and repair of the building enclosure, as well as peer review and consulting for new enclosure design. He can be reached at dpatterson@wje.com.
The opinions expressed in Failures are based on the authors’ experiences and do not necessarily reflect that of The Construction Specifier or CSI.


