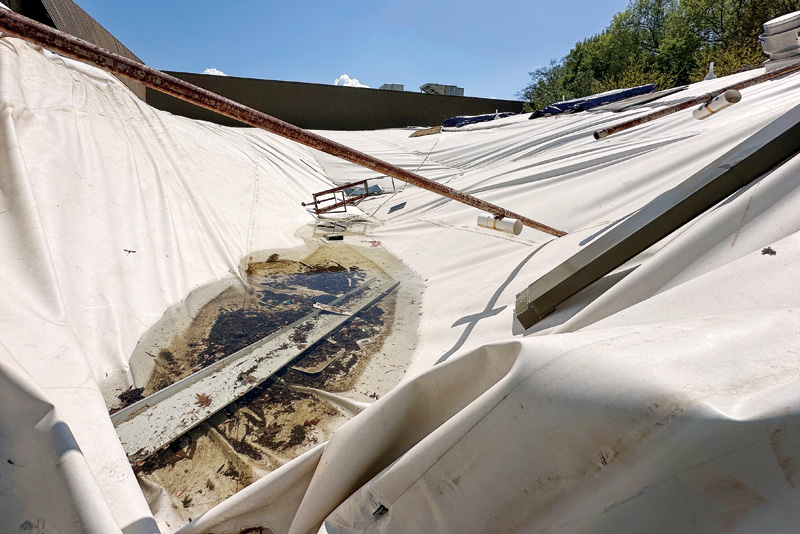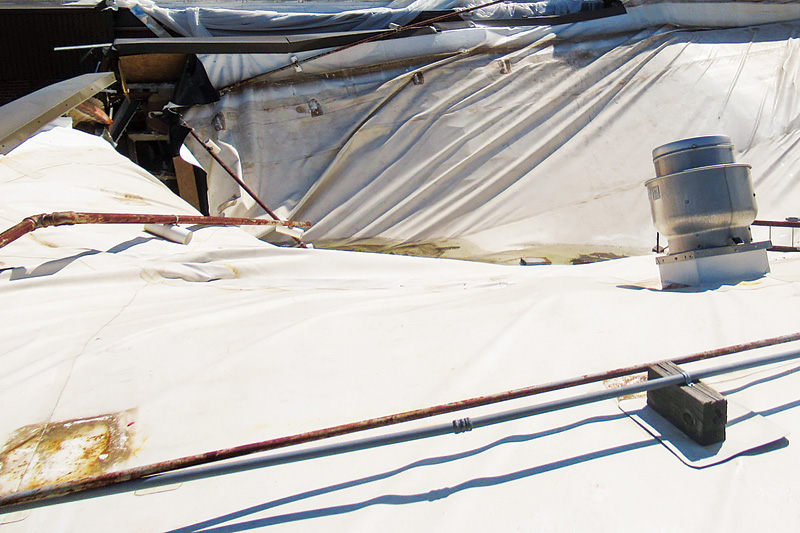It’s just water weight

Where roof drains are used, Section 1502 of the 2024 International Building Code (IBC) requires that secondary (emergency overflow) roof drains or scuppers be provided wherever the perimeter construction could result in water being entrapped if the primary drains are clogged or overwhelmed. Per Section 1512 and parallel language in Section 705 of the 2024 International Existing Building Code (IEBC), the same requirements apply to re-roofing projects, unless the roof is positively sloped, and an evaluation shows the roof structure can support the weight of ponding water. Further, Section 8.3 of ASCE 7-22, Minimum Design Loads and Associated Criteria for Buildings and Other Structures, notes that low-slope roof bays shall have adequate strength and stiffness to resist progressive deflection under rain loads. A recent structural failure shows the severe consequences that can result when these requirements are overlooked.
The subject building, a one-story athletic facility, is rectangular in plan. As constructed, the roof was supported by wide-flange steel girders that supported light-gauge Z-shaped roof purlins. The roof had a low slope down from a ridgeline at its center to built-in gutters behind parapet walls at the east and west exterior sides. While the west side built-in gutter had overflow scuppers along its length, the east side lacked scuppers. Any previously existing overflow openings on the east side were blocked when a new addition was completed several years ago.

During a recent storm that produced approximately 90 mm (3.5 in.) of rain within a few hours, leaves and other plant debris clogged the roof drains within the built-in gutters. Water began to build up within the gutters. On the west side, the overflow scuppers functioned as intended to release the water. On the east side, water filled the gutter and began to accumulate across the roof. The Z-shaped purlins deflected downward under the weight of the rainwater. As the purlins deflected, the distorted shape of the roof was able to hold a greater volume of water, leading to a progressive overload of the roof structure. The weight of the water, approximately 10 kN/m3 (64 lb/cf), was sufficient not only to sag the small Z-purlin members but also to bend the steel wide-flange girder and pull the perimeter steel-framed wall clad with brick masonry veneer out of plumb.
Overflow drainage provisions must be considered during the design of renovations or repairs to existing structures. When roof coverings or configurations are altered, the effect on both primary drainage pathways and secondary overflow drainage needs to be addressed to avoid failure during heavy rain events. Additionally, routine maintenance and ensuring roof drains are free of debris and not clogged are essential.


