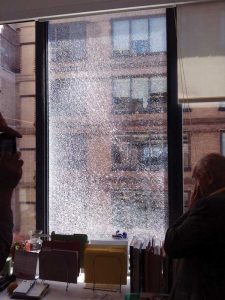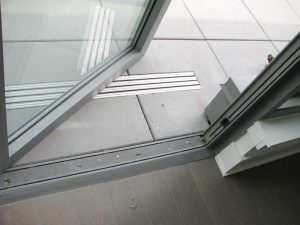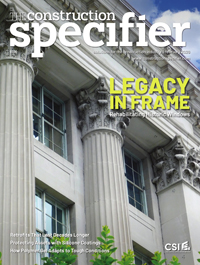Key considerations for designing fenestration systems for success

If the stone is within the tension zone of the glass, this expansion, coupled with the residual tension built into the tempered glass, can cause it to spontaneously fracture and without loading or impact (Figure 2). Spontaneous breakage can occur one year or even 20 years after installation. In either case, the glass would need to be removed and replaced, usually after occupants are in the building. If fully tempered glass must be used, designers should specify mandatory heat soaking of the tempered glass at the manufacturer’s facility to minimize the risk of NiS breakage in service, although the risk cannot be eliminated. This process comes with an added cost as it involves subjecting the glass to a series of temperature changes designed to “activate” any NiS and fracture any lites that would be susceptible to spontaneous fracture in-service.
Inswing versus outswing
For punched window units, the choice between inswing or outswing windows (e.g. casement, hopper, awning, etc.) is always a discussion point. An argument can be made for both, depending on the future plans for the building. When it comes to performance, primarily leakage, outswing windows generally perform better under water penetration testing. As wind pressure is applied to the exterior of the window, it compresses the gaskets to help prevent leakage.
On the other hand, inswing windows will open slightly under negative pressure, potentially leading to leakage. If inswing windows are a project requirement due to window cleaning strategies, additional measures can be taken to ensure leakage does not reach the interior of the building, such as dedicated window flashing, larger gaskets, and tight hinges and locking mechanisms, to prevent the window from opening under negative pressure as much as possible. The adjustability of latches/keepers is also important, as compression of gaskets over time or long-term wear of hinges and other components can reduce performance. An inswing window will make window cleaning much more cost effective, as it eliminates the need for a suspended scaffold or exterior access to the facade to clean the windows.

Doors
Another issue which also occurs frequently on projects is the need for doors to comply with access provisions of the Americans with Disabilities Act (ADA). This limits the swing door threshold to a maximum of 12.7 mm (0.5 in.) in height. In addition, raised thresholds and floor level changes at ADA-accessible doorways are required to be beveled with a slope no greater than 1:2 (Figure 3).
Given these restrictions, ADA-compliant doors have low water penetration resistance. If ADA compliance is required, designers should consider outswing doors to get the best possible performance against wind-driven rain. However, sometimes the project is limited to an inswing door, depending on the egress requirements or path for the space.
Currently, there are limited options for terrace doors that are rated for water penetration resistance once an ADA threshold is introduced into the assembly. As shown in Figure 3, these typically need to be installed flush or near flush with the floor on both sides, with the redundancy and drainage built into the sill frame that is set into a slab depression. While this can be an effective installation, at-grade conditions, where the threshold is essentially set directly on a concrete slab, are more difficult and may rely on water-tolerant finishes or walk-off grates/pans to manage water which will inevitably bypass the doors.





