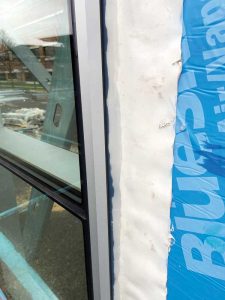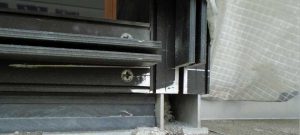Key considerations for designing fenestration systems for success

Curtain wall
A common flashing detail for captured curtain wall systems is a membrane transition strip that is glazed into the glazing pocket around the perimeter of the curtain wall and laps onto the main wall waterproofing (Figure 7). This allows for the transition strip to be held in place within the glazing pocket without the need for mechanical attachment and penetrations, while maintaining a more reliable weatherproofing line than sealant joints alone. If the design team includes this detail in the documents, there is usually pushback when it comes to pricing and installing the transition strip. Most manufacturers show dual sealant joints at the interior and exterior side of the curtain wall, and an installer would rather install a sealant joint around the entire perimeter in lieu of a transition strip integrating with the fenestration.

A key piece of the transition membrane installation is often the need to notch or trim the screw spline at the vertical mullions to allow for continuous installation of the membrane (Figure 8). This is typically when questions or concerns come up about the flashing detail regarding potential impacts to the curtain wall warranty since it deviates from the standard manufacturer detail. With appropriate planning and some education in the field, it is straightforward to install and achieve a weathertight seal without relying on sealant alone.
Ground floor storefront
Often the ground floor storefront system is not considered a primary concern during the design phase, even though it is usually the last fenestration system installed on a building and the first one used by occupants. Although it is just a single-story system, it, too, can have challenging atypical detailing that needs to be considered during design—especially if there is no curb at the ground floor and the transition must happen at grade.
One of the main items to consider for the ground floor storefront system during design is how it integrates with the foundation waterproofing that is already installed (if present on the project). A transition membrane compatible with the below-grade waterproofing should be installed from below the storefront system to tie in with the foundation waterproofing system. In some instances, the storefront is installed on a curb, so the membrane can be installed ahead of time and still tie in properly. This transition needs to be thought through ahead of time to ensure when the storefront is installed, the foundation waterproofing is not buried, and a tie-in is possible. Typically, the top of the foundation waterproofing is damaged throughout the construction of the building, which requires repairs at the storefront tie-in location.
Not penetrating through horizontal of sill flashing
One final thought that relates to the flashing detailing is how the window system is anchored. In some window installations, the anchors go through the horizontal portion of the frame and are installed directly into the sill below. Others use clips or strap anchors fastened down to the horizontal sill just inboard of the frame. In most scenarios, if there is waterproofing and a sill pan directly below the window, the anchors or clips would penetrate both weatherproofing components, greatly reducing their effectiveness.





