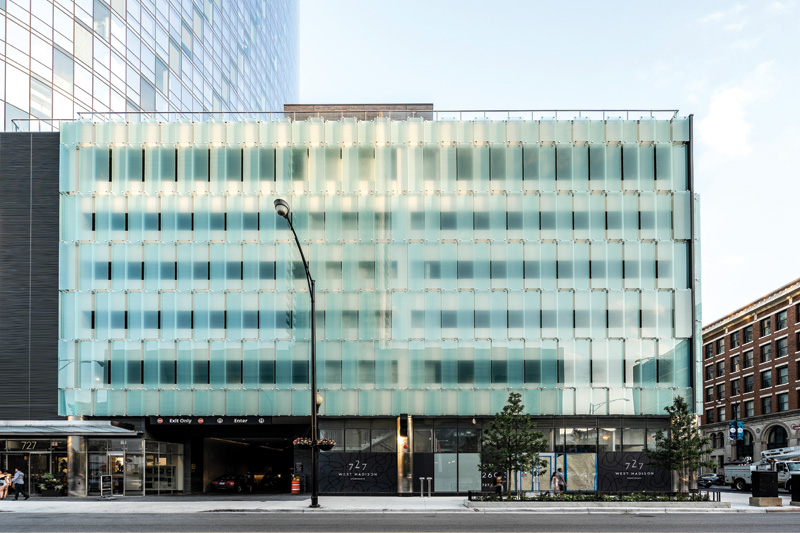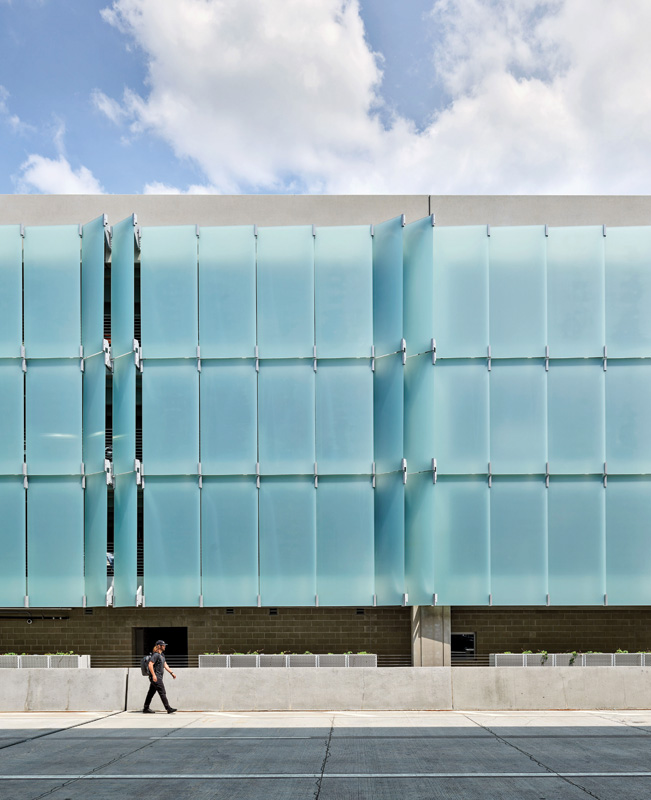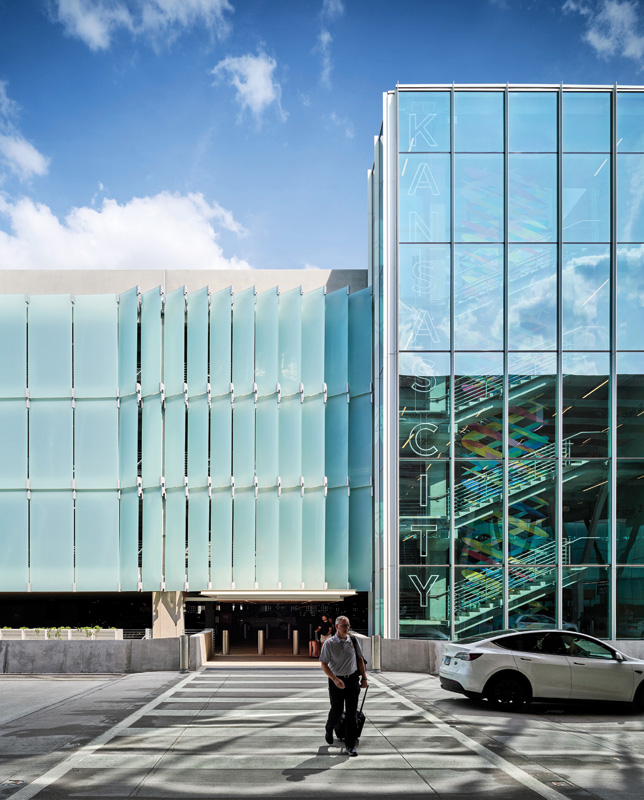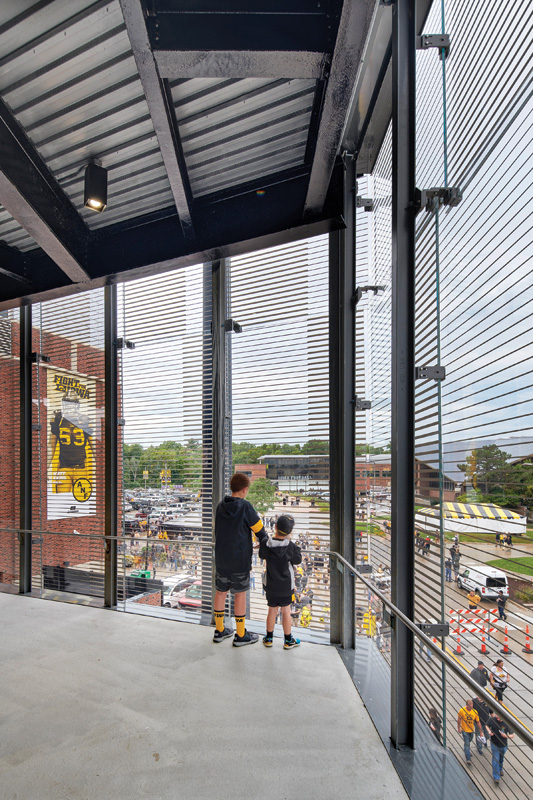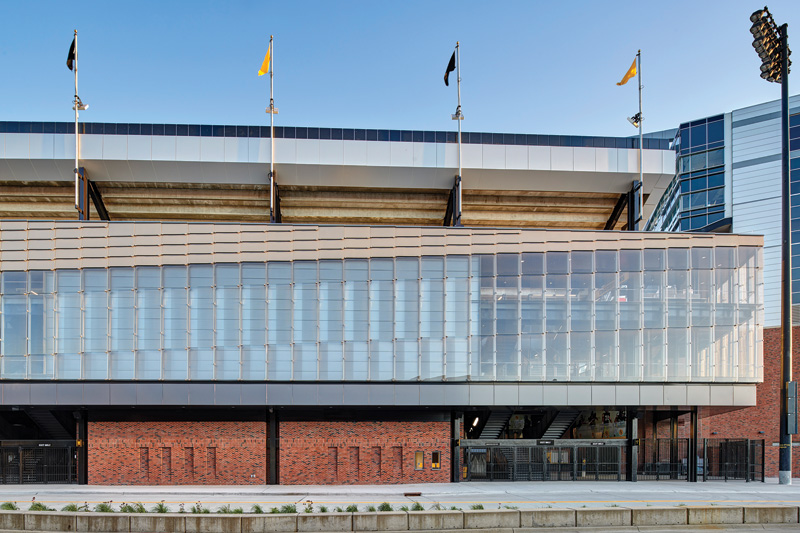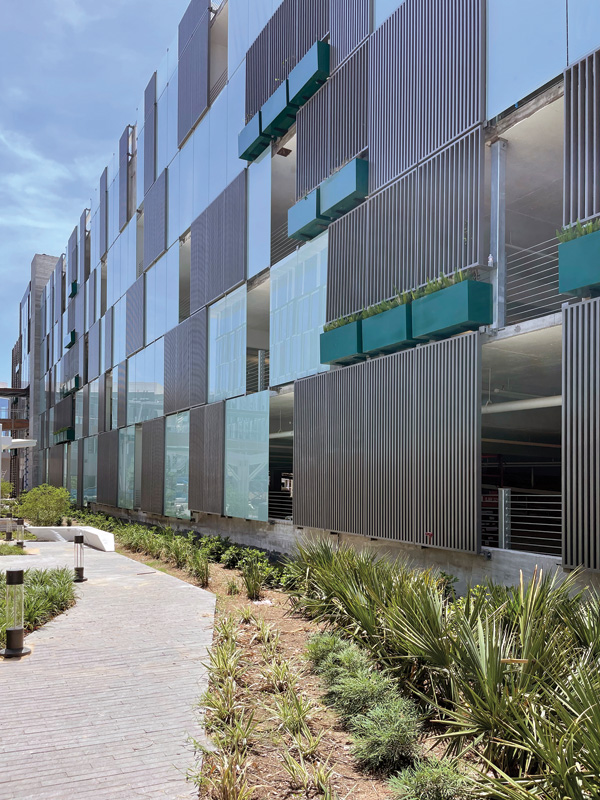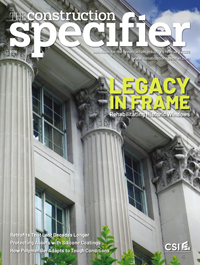Light meets structure: A clear upgrade for parking garages
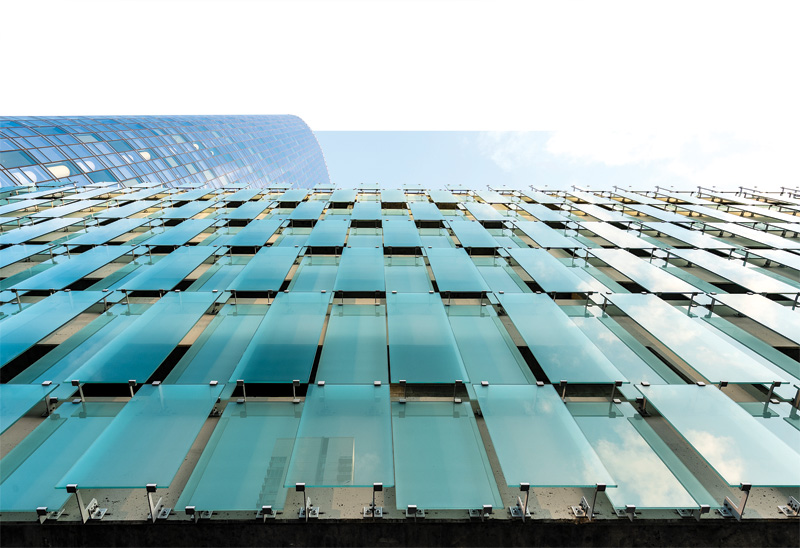
Over the past few years, architects and engineers designing parking structures have discovered the benefits of ventilated glass rainscreen systems. Improved aesthetics, lower material costs, and faster installation are a few of the major benefits. In a well-engineered ventilated facade system, the open, translucent cladding stops more than 90 percent of wind-driven moisture and delivers abundant natural ventilation and daylight.
Recent engineering improvements, however, have made glass rainscreen systems even easier to install through innovative clip systems that further reduce installation times and costs.
Glass rainscreens
Glass rainscreens provide substantially more natural light to structures than perforated metals, which have been a favorite of the design community for parking facades. Glass’s inherent strength and non-porous surface provide durable protection and a low-maintenance exterior. Jewel-like, imbricated facades provide superior airflow, reducing the need for mechanical equipment to support ventilation.
Rainscreens also enhance sustainability objectives and can be used in multiple applications.
The versatility of rainscreen systems allows them to be used for commercial or residential buildings. A fully mechanical system eliminates the need for silicones, mastics, or tapes to install. These systems can be used on train stations, stadiums, timber-framed structures, and almost any second-skin facade.
Retrofitting an existing structure can many times be achieved without costly and wasteful demolition.
More architects are beginning to discover the benefits of the glass rainscreens for parking facades.
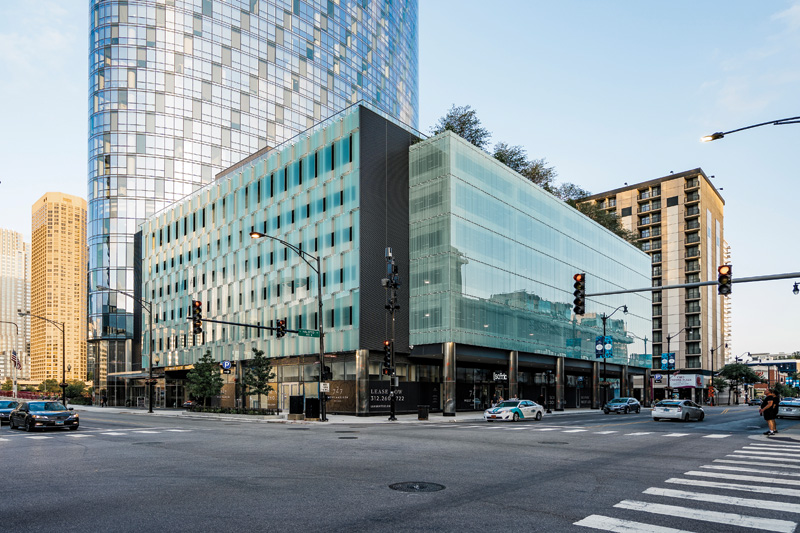
A new direction
For centuries, projects were constructed with natural materials such as stone, wood, and concrete. Architects began the use of steel to form the structural frames of high-rise commercial buildings during the late 1800s, ushering in a new era in building design.
Building materials and systems continued to evolve. The new solutions for building design are designed for strength and the ability to withstand weather conditions. Different materials also allow for improved and varied aesthetics.
Parking structures have traditionally been covered mainly with various designs of perforated metal. However, the design community has been seeking alternatives that incorporate glass. Ventilation and light are essential considerations for parking structures. Therefore, new systems must address these concerns while also ensuring ease and speed of installation.
Due to the high number of buildings in need of facade restoration, new systems are being developed to protect the exterior effectively and affordably while transforming its appearance. These methods aim to minimize disruption to both the building and its occupants.
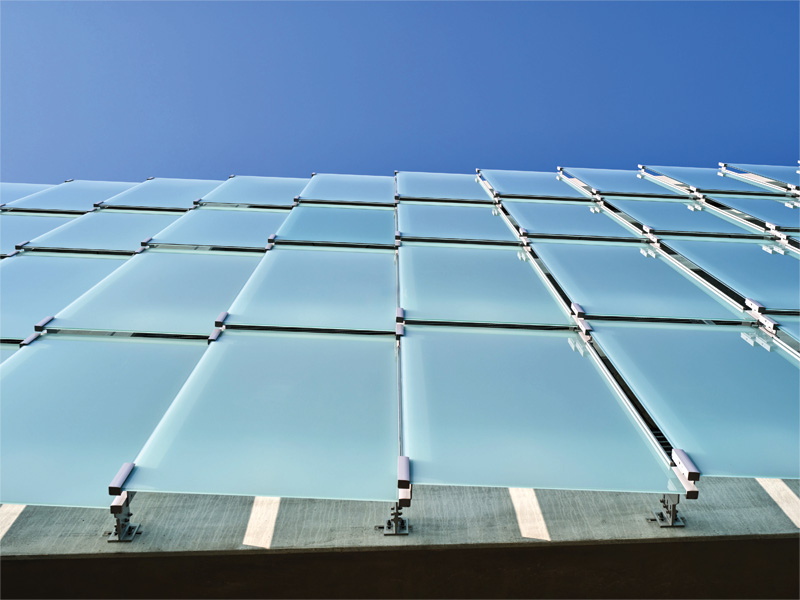
Why glass?
One of the primary advantages of glass as a material for parking facades is its tremendous design potential. Further, transparent and translucent glass types offer daylighting advantages not found in the wood, metal, stone, and terracotta frequently used in these structures.
Bringing light into the parking structure is a critical safety and energy-saving function of the system. Safety and security are among the most important considerations in the design of any parking structure. The biggest safety issue in any garage is the risk of pedestrians being struck by cars after they park. A glass facade, combined with proper lighting, helps minimize these safety risks by increasing visibility. Installing the glass with varying gaps allows for ventilation while also offering protection from the elements. The reduced need for secondary ventilation and lighting lowers the structure’s operation cost and carbon footprint.
Glass rainscreen systems repel 90 to 100 percent of wind-driven rain and moisture. They are maintenance-friendly and resist permanent staining and graffiti. Even if a building’s facade is made of wood, a well-designed glass rainscreen can protect it and ensure its performance for decades.
Glass also evokes a range of positive associations, such as sophistication, openness, modernity, brightness, and cleanliness. The nature of glass also allows design professionals to transform unexciting structures into striking, prominent buildings, changing their appearance from day to night.
Holding pattern
Recent innovations include reengineered aluminum fittings, making it faster and easier to install glass rainscreens to a range of surfaces. These fittings streamline installation and can be used in multiple applications.
Fittings vary in size based on the design requirements of the structure, glass, and calculated wind loads. The systems are engineered, allowing the glass panels to be attached directly to the concrete structure, thereby supporting the weight of the glass panels while accommodating construction tolerances, live load movement, wind loads, and expansion joints. These systems not only streamline construction but also eliminate the need for an expensive steel support framework, dramatically reducing material and labor costs while maintaining the integrity and durability of the facade. Patented compression fittings do not require glass drilling or notching, affording greater wall strength, quick assembly, and significant savings in labor costs.
The Kansas City International Airport required custom-engineered clips and mounting attachments. The 356-mm (14-in.) fastenings were set into the precast concrete structure with embeds and were designed to allow 78 mm (3 in.) of tolerance in all directions. The design also allowed for building movement. The project features more than 4,645 m2 (50,000 sf) of tempered and laminated glass. The parking garage has over 6,000 spaces and covers more than 185,806 m2 (2 million sf).
Advance consultation between the architectural glass provider and its partners also helped optimize the outcome. This allowed the team to contribute to the attachment system design ahead of time.
Rainscreens can be used on many buildings as second-skin facades. Train stations, stadiums, timber-framed structures, offices, and hospitals are among the applications in which the system with compression fittings can be installed. As an example, workers installed 1,301 m2 (14,000 sf) in a vertically-and-horizontally-shingled cladding system at the University of Iowa’s Kinnick Stadium. The project spans more than 200 m (655 ft), with glass panels exceeding 1.5 x 4 m (5 x 12 ft). Employing a rainscreen system, workers covered an additional 557 m2 (6,000 sf) with fiber-cement panels that were seamlessly integrated into the facade.
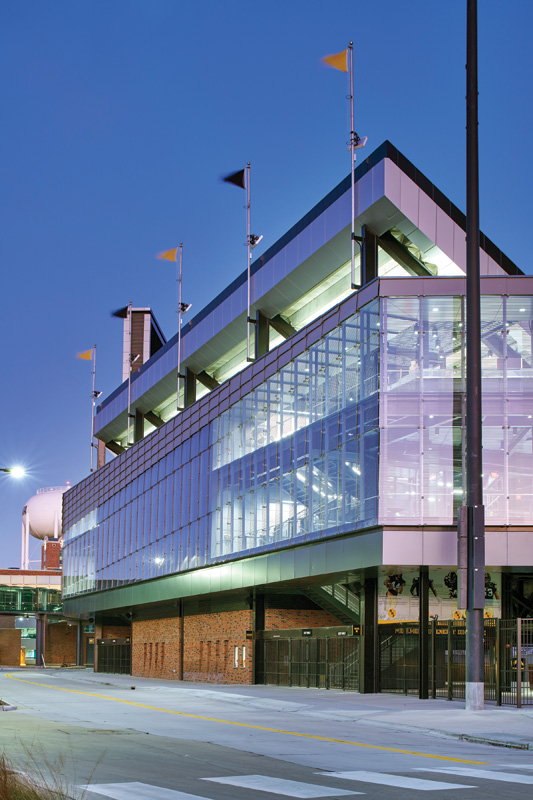
Calculating details
The quantity and type of compression fitting used to hold one piece of glass depend on the structure’s design. Typically, there are four points of contact, and the amount of weight the fittings can hold is dependent on the system.
The weight of the glass is the last component to review. First, make sure the glass meets the project’s design criteria in terms of stress and deflection. To minimize deflection and/or stress, consider using thicker glass or selecting a different lamination interlayer. If the glass continues to exhibit excessive deflection or stress, increase the size of the edge support to reduce the unsupported span of the glass. The compression clips are secured to the building, but the type of building construction determines how they are installed.
Installers typically use embeds to attach to a concrete slab, beam, or wall for new construction. Different fasteners engineered specifically for the project’s condition can also be used for existing construction. For walls of cold-formed metal framing, different attachment systems are designed and engineered based on the gauge of the metal.
The systems are designed to work with different materials. For example, if fiber cement panels and glass are used with the same system (e.g. Kinnick Stadium), the fiber cement panel’s midpoint deflection is not the same as that of glass. In this instance, the fiber cement panels had to be reinforced with continuous support.
West Madison project
The project at 727 West Madison in Chicago offers a glimpse into the creation of a jewel-like structure that maximizes cost-saving natural ventilation and daylight.
As a collaborative effort, FitzGerald Associates Architects specified a rainscreen system to enhance the appearance of a prominent mixed-use development and residential tower in the heart of the Windy City’s bustling north-south transportation corridor.
The parking facade project at the Mueller Parking Garage in Austin, uses more than 502 m2 (5,400 sf) of laminated glass and louver panels.
If the louvers were over-deflecting, thicker aluminum would have been used, or the metal alloy would have been changed. The fittings provided the strength and support needed to seamlessly integrate the glass and louver panels. Always start with the glass to ensure the glass can span from slab to slab and thus avoid using continuous metal support.
The new building’s location and high public profile required thoughtful design for its street-facing resident parking structure. The ventilated glass facade encloses the multi-level parking on three sides and features two distinct wall designs. The project consists of 1,000 glass panels, ranging in size up to 0.9 x 3 m (3 x 10 ft) and totaling more than 2,230 m2 (24,000 sf).
The glass on the north and south faces is arranged in a staggered in-and-out fashion, creating 203-mm (8-in.) spacing between adjacent panels to provide natural ventilation. The same system in a flat wall configuration shapes the west facade.
The north-south walls feature translucent white laminated glass in two levels of opacity. Forward glass panels offer a more transparent shade, while background panels are denser white to enhance the visual sense of depth. The west facade features white fritted glass with a custom linear pattern.
In addition to providing enhanced aesthetics, the facade contributed cost savings that amounted to more than $1 million. The glass cladding system attaches directly to the concrete walls and slabs, eliminating the need for costly structural steel supports. The natural ventilation through custom panel spacing reduced the requirements for mechanical ventilation. The reduced need for air handling equipment saves money initially, but in perpetuity, as less energy is needed to operate the building.
By leveraging passive airflow, the garage benefits from improved air quality, reduced energy consumption, and lower maintenance costs throughout the building’s lifespan.
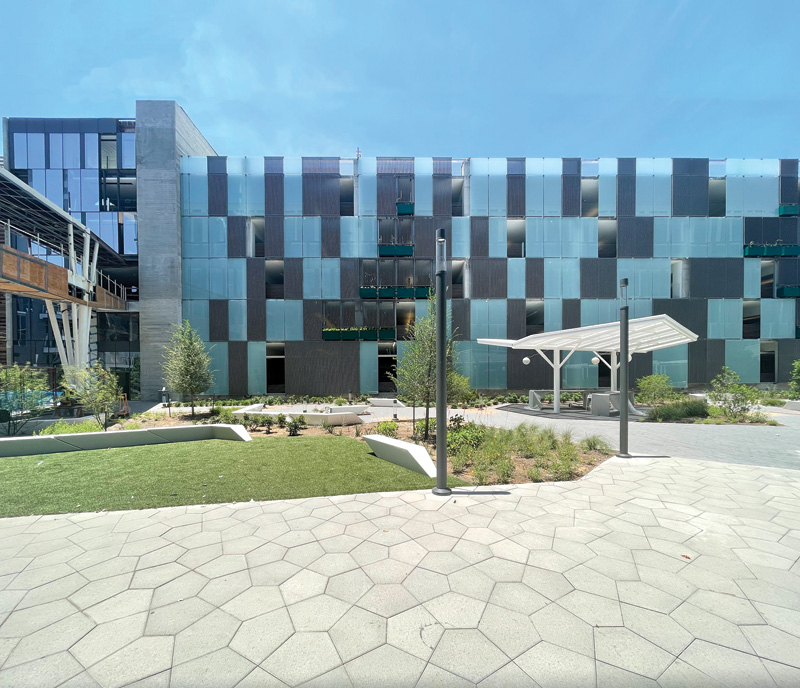
Convincing architects
The ultimate judges of any building material are the architects and specifiers designing buildings. Parking facades with innovative compression fittings are catching the attention of the design community.
The most notable aesthetic accomplishment is its nearly weightless appearance. The glass seems to float over the concrete parking structure. It is luminous and free of visible vertical supports and shadow lines.
The system benefits from daylight, solar shading, protection from wind-driven rain and snow, access to fresh air, and natural translucency.
Author
Thomas Renner writes on building, construction, engineering, and other trade industry topics for publications throughout the United States.
Key Takeaways
Glass rainscreens offer architects a powerful tool to elevate facade design without compromising function. These systems provide natural light, improved airflow, and striking visual impact, while new mechanical fittings streamline installation and reduce material waste. Ideal for high-profile or utilitarian structures, rainscreens transform parking garages, stadiums, and transit hubs into luminous, modern landmarks.

