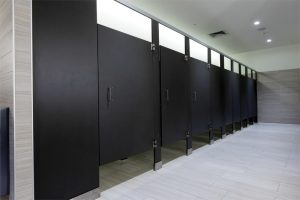Restroom privacy and sensible construction
Privacy solutions
Several types of design solutions can achieve various levels of privacy, and each solution is associated with different costs and construction implications.
Standard toilet compartments
Standard toilet compartments, typically with 1397 or 1473-mm (55 or 58-in.) tall doors, can be equipped with a variety of options, such as no-sightline doors and stiles, which can increase their level of privacy. Standard toilet compartments are known for a large amount of floor clearance as well as large gaps. The specified toilet partition material will be a significant factor affecting which add-on privacy features are available.
The cost of standard toilet compartments range from low to mid-range. There is less coordination of trades required for installation. However, increases in cost could come from the specified material and finish and privacy options.
Increased-height toilet compartments
Increased-height toilet compartments typically consist of 1829-mm tall panels. This classification includes standard toilet partitions with taller options, as well as many European-style cubicle systems. With European-style, pedestal-supported cubicles in particular—which are growing in popularity—the compartments are not only taller to start with, but also provide zero sightlines due to the integration of the door and frame.
The cost of an increased-height toilet compartment is mid-range. However, increases in cost could come from the material, finish options, and custom partition sizing. Cost savings compared to full walls and single-user restrooms come from the ability to share HVAC systems across the tops and bottoms of compartments, recessed illumination systems to distribute light across the entire row of partitions and fire suppression systems at a rate of one nozzle for multiple toilet compartments (if partition panels are at least 559 mm [22 in.] beneath the ceiling).

Increased-height toilet compartments potentially can take up the least amount of space. However, floor clearance is a consideration, as many systems provide 100 to 150-mm (4 to 6-in.) floor clearance, which necessitates deeper and wider compartments to satisfy accessibility codes. If the wheelchair accessible toilet compartment interior dimensions are greater than 1676 mm (66 in.) wide and 1575 mm (62 in.) deep with a wall-hung toilet (or 1651 mm [65 in.] deep with a floor-mounted toilet), no toe clearance is required.
With most European-style cubicles, due to the use of pedestal dividers, the width of each toilet compartment can be considerably less than traditional partitions. Toilet compartment depth can be as little as 1550 mm (61 in.).
Extended-height toilet compartments
Extended-height toilet compartments feature panels that are made to fit the height of the restroom. Some European-style cubicles may fall into this classification. Extended-height partitions or cubicles allow for even more privacy and create nearly a fully enclosed space, without the cost or additional labor associated with gypsum boards.
The cost of an extended-height toilet compartment can vary from mid-range to high-end. There is less coordination of trades compared to full walls and single-user restrooms, but increases in cost could come from custom partition sizing, as well as the potential need for additional lighting, HVAC, and fire suppression systems. Plumbing, tiling, electrical, and/or mechanical services may be required.
Extended-height toilet partitions can take up a medium amount of space, but floor clearance is also a consideration. Many systems with minimal floor clearance require deeper and wider compartments to satisfy accessibility codes. Once again, if the wheelchair accessible toilet compartment interior dimensions are greater than 1676 mm wide and 1575 mm deep with a wall-hung toilet (or 1651 mm deep with a floor-mounted toilet), no toe clearance is required.





