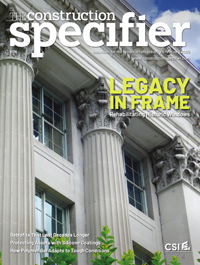Sustainable solutions: Daylighting design in adaptive reuse
By Neall Digert, Ph.D.
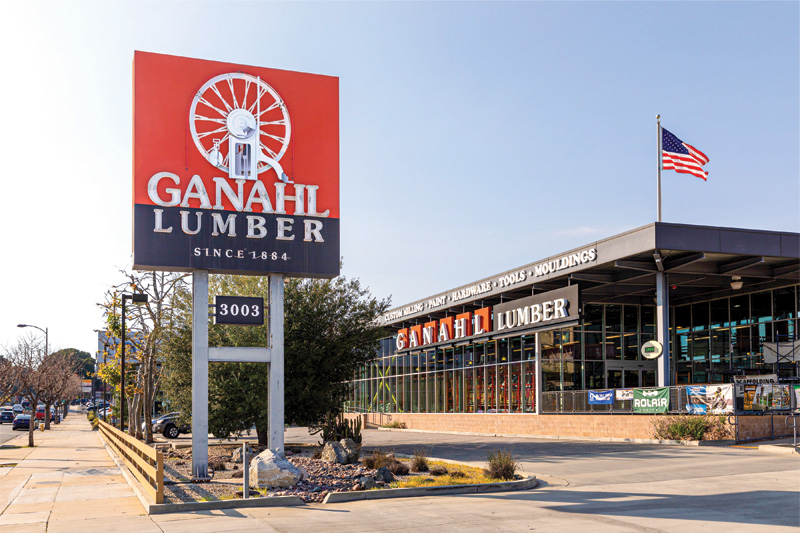
The significance of decarbonizing the built environment in limiting global warming to 1.5 C (34.7 F) cannot be overstated. With a projected 80 percent of the buildings in 2050 already standing today, retrofitting existing structures remains the best opportunity to be a pivotal lever for net-zero emissions.1 Recent findings underscore the progress and the pressing need for expedited action in this domain.2
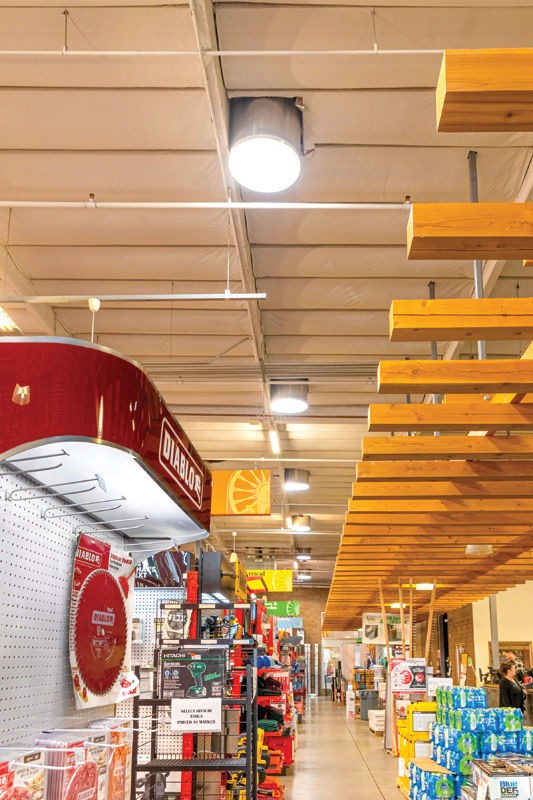
That same study evaluated the ambitions, policies, and strides made by significant economies in decarbonizing their built landscapes, specifically in the commercial sector. While some nations, such as Netherlands and France, show encouraging reductions in operational building emissions, the overall trajectory falls short. Key EU countries show a plateau in reduction efforts, and the United States has seen a concerning three percent increase in greenhouse gas (GHG) emissions from buildings since 2010 and is expected to continue increasing with significant intervention.
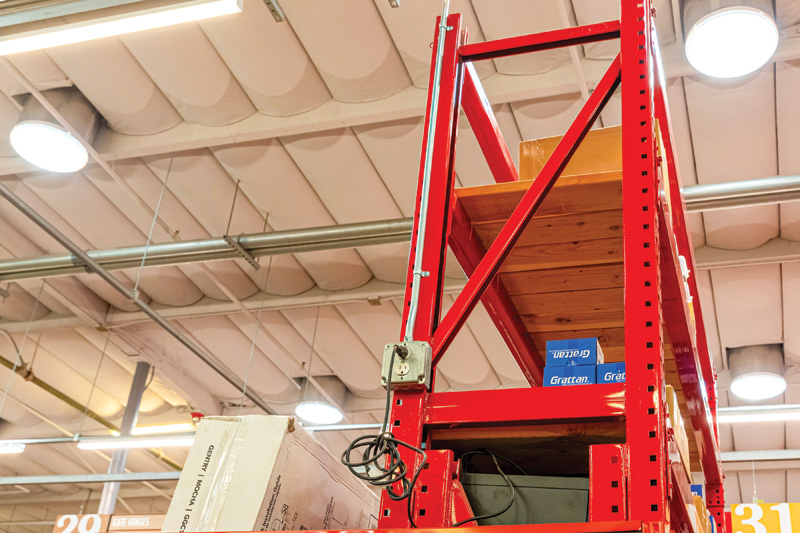
The built environment, despite its challenges, holds the key to a sustainable future. The urgency to retrofit existing buildings for sustainability becomes apparent when achieving net-zero emissions by 2050. The path to retrofitting presents numerous challenges, including an aging building stock and regulatory complexities. However, the built environment remains the pivotal opportunity in shaping a better future through innovation and a commitment to sustainability.
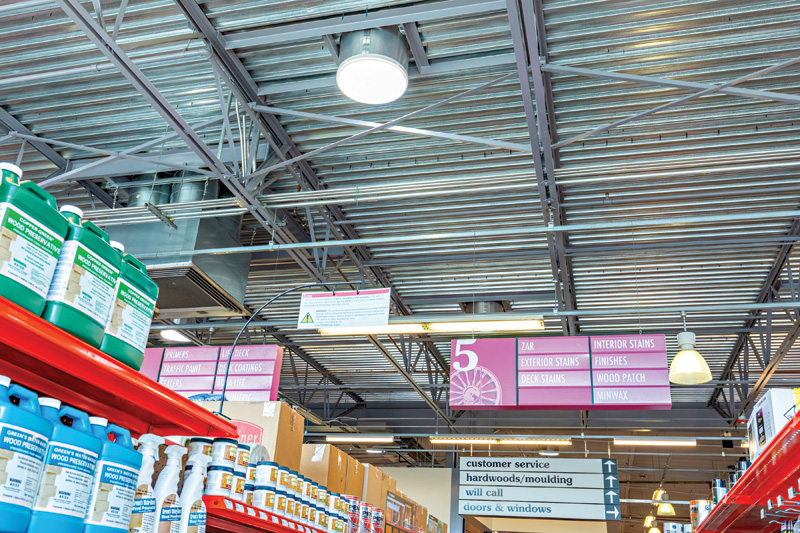
Case study: Ganahl Lumber
Established in 1884, Ganahl Lumber is one of Southern California’s oldest and most respected businesses, known for providing quality hardware, lumber, and building materials. In 2010, the company had the opportunity to return to its roots in Pasadena, Calif., when a 1.6-ha (4-acre) General Motors dealership on the famed Colorado Boulevard became available for sale.
Although exciting and promising, the prospect of the adaptive reuse project presented many complexities upon acquiring the parcel. This included the challenge of converting the former automotive establishment into a retail store and lumberyard while accommodating its specific requirements. Moreover, the building also stands along the iconic Route 66, which meant the architecture team also had to adhere to the design standards set by the city and historical preservation society.
In addition to navigating a labyrinth of codes and regulations, the architecture team grappled with the formidable challenge of reshaping the expansive interior into a space that exuded both comfort and aesthetic allure. The design team embraced a human-centric design. The objective was to depart from the conventional utilitarian atmosphere often associated with such retail settings, opting instead to craft an environment that offered a “high-end” experience that would delight customers and encourage them to linger.
Daylighting in sustainable design
To achieve this vision, the design team prioritized integrating an effective daylighting design. Studies have shown that natural daylight in buildings improves occupant comfort, which can directly affect consumer behavior.3 A comfortable shopping environment can encourage customers to spend more time browsing, ultimately leading to higher sales.4
One study found that retail spaces lit with daylight experienced a sales increase of more than 40 percent compared to similar spaces selling comparable products without natural light.5 Daylight provides psychological and physiological benefits to the building’s occupants and accurately renders all wavelengths of light within the visible color spectrum. It allows merchandise to reflect its true colors with even intensity, making it more attractive to the human eye.
With this knowledge, the architects used 60 tubular daylighting devices (TDDs) to bring natural daylight into the deep center of the expansive retail space. TDDs work well for high-bay applications such as Ganahl Lumber, as they can capture sunlight on both sunny and cloudy days. Unlike traditional skylights, TDDs work by capturing the sun’s rays with an optical dome mounted on the roof. The light is then transferred downward through reflective tubing. Once the daylight reaches the interior, it is evenly distributed throughout the space using diffusers without adding glare or heat.
The simple cylindrical shape of the TDD is integrated with other elements, including HVAC, electric lighting, fire sprinklers, and signage, resulting in a cohesive and harmonious design for the open ceiling. The TDDs were strategically placed with the diffuser lens close to the roof deck to ensure shelves, displays, and other objects would not obstruct the emitted daylight. Other systems were layered below, with signage positioned at the bottom, floating elegantly over merchandise displays and racks. This purposeful positioning maximized the natural light from the TDDs, reducing the use of electric lighting during daylight hours, contributing to a more sustainable retail environment, highlighting specific merchandising, drawing customer attention, and enhancing the overall shopping experience.
Results and recognition
The daylighting design met the design objectives and yielded remarkable results for Ganahl Lumber. The store’s revenues exceeded expectations, and the project won an AIA Pasadena & Foothill Chapter Honor Design Award in the restoration/adaptive reuse category.
The head architect on the project also noted how the TDDs helped ensure Ganahl Lumber is a building materials ‘destination’ in the community. It is known for being visually appealing and a great place to get help with building projects. This store has also inspired the design of other Ganahl Lumber locations. The design values and elements featured at the Pasadena store established guidelines for renovating other pre-existing Ganahl locations in Southern California and continue to foster the company’s future development and commitment to sustainable design.
Retrofitting for the future
The Ganahl Lumber adaptive reuse project demonstrates the potential for transforming existing buildings into sustainable spaces that integrate functional goals, business objectives, and aesthetic standards. As the world aims for net-zero emissions by 2050, such innovative retrofits provide a blueprint for overcoming challenges and leveraging sustainable design practices for a better future. Retrofit projects offer significant opportunities to reduce carbon emissions, enhance building longevity, improve comfort, offer health advantages, and increase asset value.
Knowledge, solutions, and technologies are already available to significantly improve building energy performance. However, concerted efforts are needed to overcome barriers and accelerate the adoption of retrofitting practices on a larger scale. Through innovation and a commitment to sustainability, the built environment can be uniquely positioned to play a vital role in shaping a better future.
Notes
1 Refer.
3 Refer to this Walmart study of sales under skylights.
4 Read about the benefits of natural daylight.
5 Review the study on retail spaces.
The design team used daylight to create a “high-end” experience that delights customers and encourages them to linger.
Author
Neall Digert, Ph.D., MIES, vice president, innovation and market development at Kingspan Light + Air North America, has more than 30 years of consulting and education experience working in the energy/lighting/daylighting design and research fields, and specializing in the design and application of advanced lighting and daylighting systems for commercial building applications.
Key Takeaways
The push for sustainable retrofitting is crucial for achieving net-zero emissions by 2050, but challenges such as aging buildings and complex regulations complicate the process. Ganahl Lumber’s transformation and rehabilitation of a former automotive dealership into a sustainably designed lumberyard highlight these difficulties. The architecture team navigated adaptive reuse, balanced city and preservation standards, and successfully modernized the space. Integrating natural daylight through tubular daylighting devices (TDDs) proved itself a key solution to enhance comfort and boost retail sales by creating a welcoming and engaging atmosphere.






