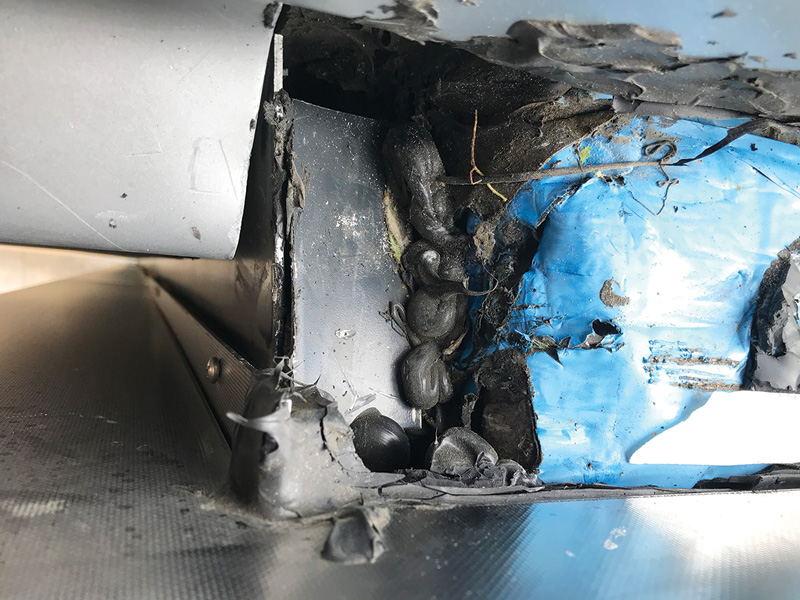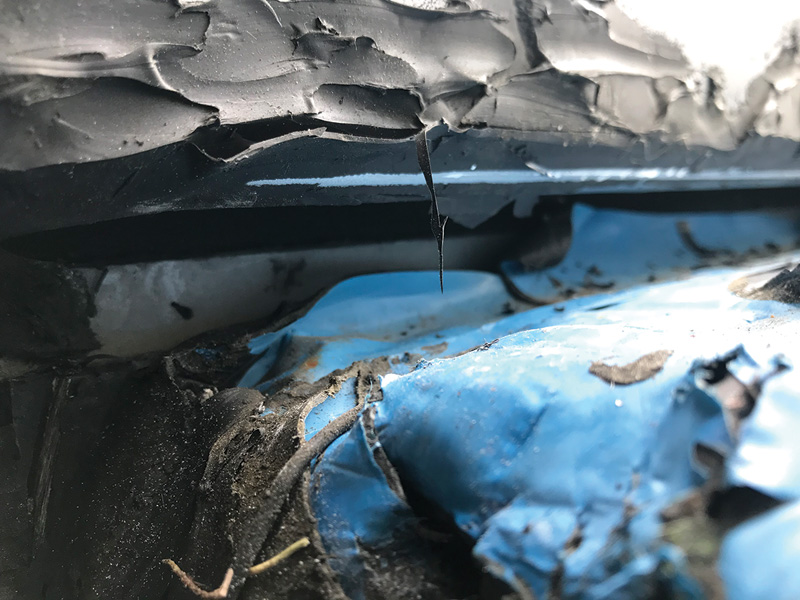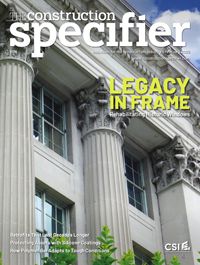System interruptus

In high-rise construction, vertical enclosures often utilize large expanses of prefabricated systems, such as unitized curtain walls. While prefabricated systems can provide improved quality control, consistency, and efficiency to the fabrication and erection process, the repetitive nature of generic systems can present some aesthetic limitations. To address this, horizontal or vertical interruptions of the unitized assembly—such as column and floor line accents, corner transitions, entrance surrounds, and other features—can be introduced to break the uniformity and enhance architectural articulation.
Accent elements that interrupt non-customized unitized assemblies are often components from a different manufacturer requiring unique detailing from that of the primary system and, in some cases, installation by separate trades. As the authors have discussed in previous “Failures” columns, coordinating the interface detailing between dissimilar systems can present significant challenges, particularly when multiple systems and subcontractors are involved in their fabrication and installation.
As is often the case, seemingly straightforward interface details can quickly become problematic if all parties do not fully understand each trade’s detailing, sequencing of construction, and access needs. The integration of systems can become particularly critical when field-installed components are integrated with prefabricated assemblies. Installation under constrained conditions—such as from suspended scaffolding—can further complicate matters. In such scenarios, partially completed work may be prematurely concealed to maintain construction schedules or to temporarily make the building more weathertight and overlooked without adequate quality assurance oversight.

These challenges were recently encountered on a residential tower principally clad with a repetitive unitized curtain wall system interrupted at perimeter columns by aluminum plate accent panels supported by a conventional light-gauge framing, sheathing, and water-resistive air barrier (WRB) backup wall.
To ensure aesthetic consistency, the curtain wall contractor was responsible for the fabrication and erection of the metal panels, while a separate contractor installed the field-built backup wall assembly.
As sequenced, the aluminum accent panel assembly was installed following that of the unitized curtain wall. However, it soon became evident that, as installed, the curtain wall did not allow sufficient access to properly integrate the WRB—a primary control layer of the underlying panel backup wall—to the curtain wall. This resulted in selective in-situ disassembly of the curtain wall edge trim in an attempt to address the lack of integration. This challenging effort adversely impacted the project schedule and budget.
However, despite efforts to properly integrate the WRB with the curtain wall, recurring water leakage was experienced at several column locations post-construction. Subsequent diagnostic testing and disassembly of the accent panel cladding revealed poor quality of work, resulting in discontinuities within and at the interface of the WRB and curtain wall, necessitating extensive removals to repair the enclosure at all columns with active leakage.
While unforeseen conditions are often inevitable during construction, the above illustration is an example of costly errors that could have been largely avoided by the collaborative development of integration detailing between varying assemblies, better coordination and sequencing of the work, and implementation of mock-ups prior to, or as part of, start of work.
Authors
Jeffrey Sutterlin, PE, is an architectural engineer and associate principal with Wiss, Janney, Elstner Associates (WJE) in Princeton, New Jersey. He specializes in the investigation and repair of the building enclosure, as well as peer review and consulting for new enclosure design. He can be reached at jsutterlin@wje.com.
David S. Patterson, AIA, is an architect and senior principal with Wiss, Janney, Elstner Associates (WJE) in Princeton, New Jersey. He specializes in the investigation and repair of the building enclosure, as well as peer review and consulting for new enclosure design. He can be reached at dpatterson@wje.com.




