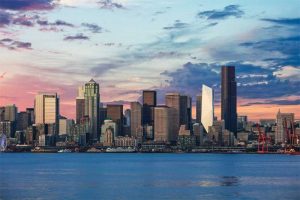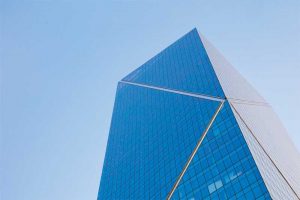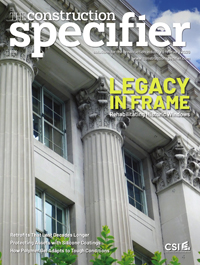The Mark: Where design innovation preserves history
by Allyn Stellmacher, AIA, LEED AP, and John Worley, SE, LEED AP

In the design of the Mark, a new 48-story commercial office and hotel tower in downtown Seattle, the owner and developer held the rights to demolish a historically significant church on the site, allowing for the development of a half-block footprint. However, the emotional, cultural, and also historic significance of the old church—a facility commissioned by Arthur Denny, founding father of the city of Seattle—motivated the client and local parishioners to seek alternatives.
Working closely with Daniels Real Estate, ZGF Architects looked at numerous design configurations to preserve and celebrate the downtown site while developing a contemporary office building, now one of the city’s first quarter-block towers constructed under downtown zoning. Ultimately, the church’s preservation and its incorporation into the new development yielded a sustainable solution. This shared commitment and sensitivity to context allowed the structure to be restored for future community use as an event space, now aptly named the Sanctuary, as well as to maintain the character and history of the block, which also includes the iconic Rainier Club building.
Form and structure
Numerous schemes were initially evaluated for the ability to integrate form, structure, function, and sensitivity to the historic Sanctuary. The design team narrowed the field to three possibilities, including curved, canted, and faceted façades. A faceted scheme was selected and further developed to optimize building height, configuration, and floor-plate efficiency, while responding to the owner’s vision for an iconic addition to downtown Seattle’s skyline. Amid a historic building boom in the city, the 69,677-m2 (750,000-sf) high-rise is distinguished by the diagonal steel braces dividing its planes. The faceted scheme is part of a structural system that shifts the load away from the building core and to the exterior walls, thereby eliminating view-obstructing elements like internal columns and reducing the core size to create more efficient floor plates.

With just 1394 m2 (15,000 sf) of space available on level one of the Mark, floor area had to expand on subsequent floors to maximize leasing potential. Through a joint development agreement with the Rainier Club, over-under property rights were utilized. As a result, the tower subtly slopes over the existing historic structures—with the lower northwest corner cantilevering over the block by more than 6 m (20 ft)—before tapering back through a sequence of triangulated building planes.
The structural lateral system consists of concrete shearwalls around the elevator core and perimeter steel bracing. The perimeter brace system was inspired by and integrated with the architecture of the building, with the braces following the facets in the façade and forming the edge of each folded plate. This allowed for open, configurable floor plates. The lateral stability of a tower like this is often provided by only a central concrete core, but the combined perimeter brace and concrete core system allowed for the core to be only as big as needed to house the building’s 12 elevators. This allowed the project team to maximize the building’s usable floor space and achieve the requisite lateral stiffness with minimal visual intrusion.
In looking at various frame configurations, the most architecturally satisfying solution was to cross each face of the building with three major diagonal brace elements meeting at key corner points.
These ‘megabraces’ form the edges of jewel-like facets, with planes angled to create an expanding floor plate over the building height. Most of the exterior columns are canted up to six degrees to support the floor plates, which increase in size through the 18th floor and then vary in shape on the higher levels. Diagonal lines meet at corner points on levels 16 and 28—the latter has the largest floor plate. In order for forces to be transferred between the megabraces and floor diaphragms, the braces meet the floor at the same point, above and below brace intersections where a column or another brace meets the floor (select levels only), to smoothly move loads to the ground.
At these select floors, referred to as nodal floors, lateral earthquake load gets transferred from the floor slabs to the perimeter brace system. At the internodal floors, the concrete core shearwalls resist the lateral earthquake force from the floors and transfer the force upward and downward to the nodal floor levels and then into the perimeter brace system. The geometry of the entire tower is based on the locations of such nodes to ensure a sufficient number of floors participate in the coupling of the core and perimeter frame.





