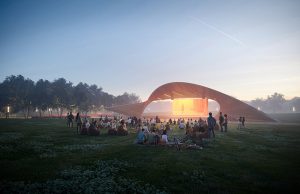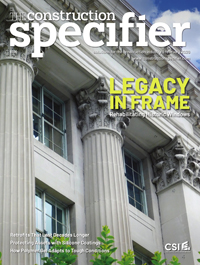Trahan Architects reveal design for Arkansas park

Rendering courtesy Eleven Visualisation/Trahan Architects
Global architecture firm Trahan Architects and urban design and landscape architecture practice Spackman Mossop Michaels have revealed designs for the renewal of Luther George Park in downtown Springdale, Arkansas. The park is part of the city’s larger plan to create vibrant public spaces and plazas, with the flexibility to support public art, performing arts, and seasonal outdoor markets.
The project was commissioned by the Downtown Springdale Alliance, which received a grant from the Walton Family Foundation in conjunction with their Design Excellence Program to jump-start implementation of its downtown master plan with the expansion and renovation of Luther George Park.
Luther George Park is conceived as a connective gateway bridging the active corridor of the Razorback Greenway with the main street life of Emma Avenue. Set along Spring Creek in downtown Springdale, the 6-ha (14-acre) park fosters healthy community engagement by providing a sustainable venue for recreation, play, and outdoor performances.
The park draws its inspiration from the native landscapes of Arkansas and the culture of the local community. The establishment of over 200 new trees in the park is built on the native ecosystems of the region and will provide shade for the community and habitat for local wildlife.
The Performance Pavilion is located on the park’s central axis—the dynamic form twists and straddles the pathway to form an inviting gateway into the park. Fronting the great lawn, the pavilion will host performances of up to 3000 people. The shell leans back toward the earth fronting the small lawn which enables small events like movie night in the park to occur for 50 to 100 people. This innovative dual-sided arrangement is achieved by integrating the performance power and theatrical rigging into the shell—allowing for a myriad of flexible uses. When not hosting a performance, the shell acts as a shade canopy welcoming the community to gather beneath its sculptural wing-like form. A curving ramp and earth berm along the stage’s back edge seamlessly blend the platform with the landscape which provides everyone with equal access. The shell of the performance pavilion is constructed from weathering steel sheets. The raw steel will patina over time to reveal the nuances of the environmental conditions amplified by the torqueing geometry which will take on a rich and earthy finish.
“We believe strongly in the power of landscapes to inform our architecture—the performance pavilion draws inspiration from the rolling hills of the landscape and the strong axial connection between the river and downtown Springdale. It is both an icon and deeply embedded in the context,” said Trey Trahan, FAIA, founder of Trahan Architects.


