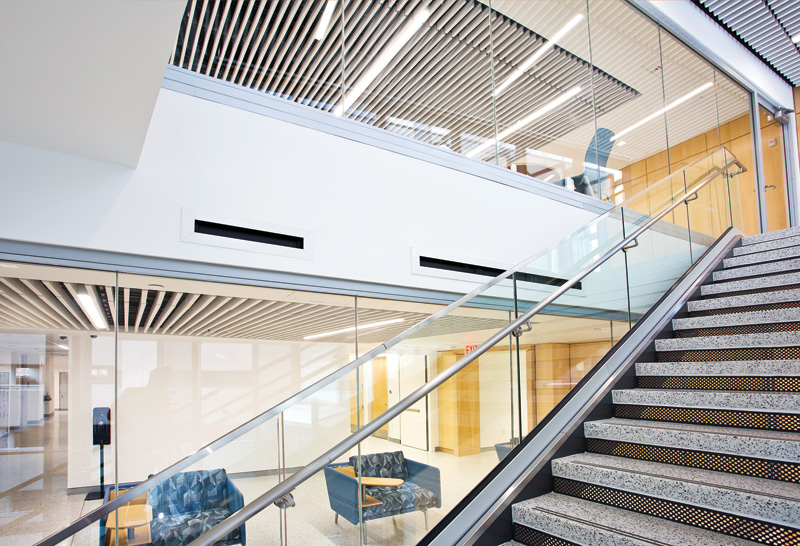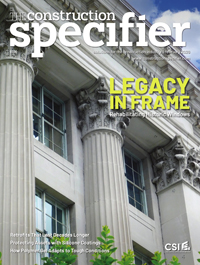Transparent fire-rated design: Where safety meets student experience in campuses
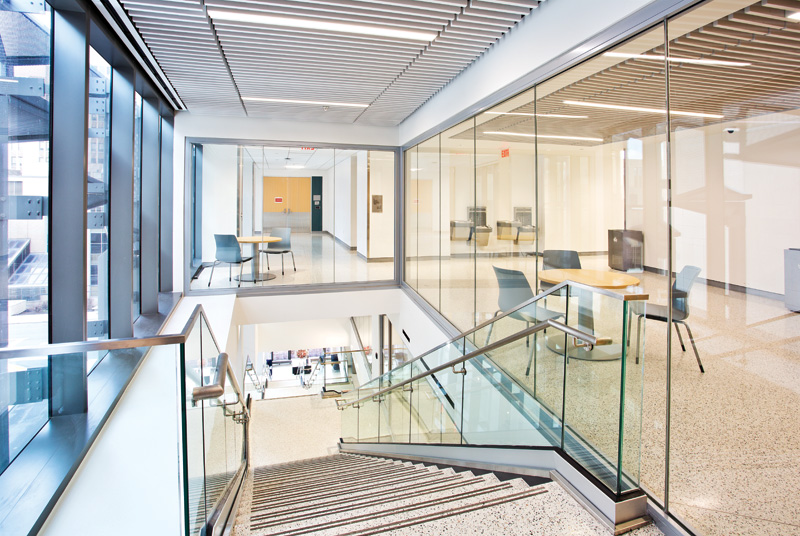
When designing educational spaces, project teams must meet code-driven requirements such as accessibility and fire safety. They may also be inclined to create built environments that promote student and faculty wellness. In fact, at the end of 2023, two educational design experts from Gensler discussed trends shaping the design and construction of college campuses.1 These experts identified that many colleges and universities are reimagining how their physical locations can function to benefit students and educators. Architectural design solutions for renovations to existing buildings can range from providing optimal access to daylight to fostering a sense of belonging and engagement.
Historically, the challenge to maximizing daylight, engagement, and other occupant-centered design strategies has been limited by fire-rated materials, which have been limited to opaque materials or minimal lites of transparent, fire-rated glass. However, developments in fire-resistive glass, which guards against fire, smoke, and radiant heat, have allowed designers the ability to increase transparency, daylighting, and visual connection while remaining code-compliant.
The redesign of the University of Pittsburgh’s Alan Magee Scaife Hall demonstrates that fire-rated glazing assemblies not only support fire-rated designs but also can contribute to community engagement, particularly in stairwells and other means of egress systems, which are critical to fire and life-safety goals. Looking at the details around Alan Magee Scaife Hall’s rebuild can serve as an example of how careful planning and collaboration can help retrofits achieve fire- and life-safety code requirements without sacrificing forward-thinking design goals.
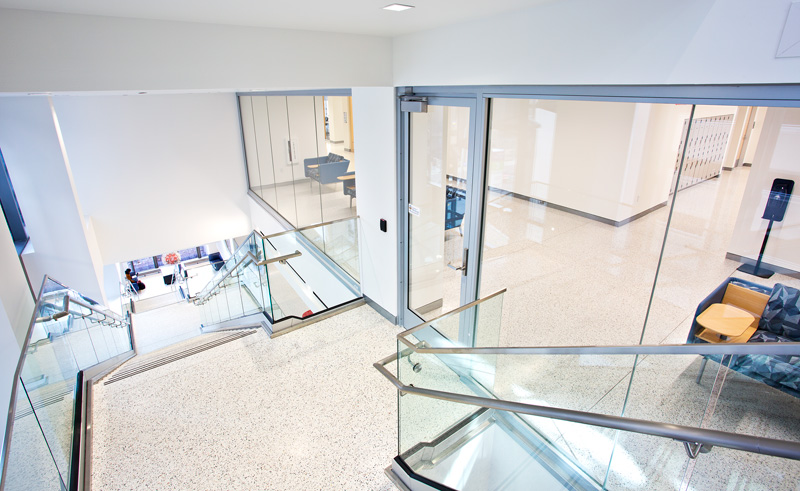
Reimagining the design to meet student needs
The University of Pittsburgh opened the doors to a seven-story west wing addition to Alan Magee Scaife Hall in the spring of 2023. The medical students may first notice that the lecture halls, labs, and classrooms have been updated to offer the most cutting-edge learning environments. However, the addition aims to improve the building beyond the classroom space. The redesign also includes team-based learning, small group rooms, and an entire floor dedicated to medical students. This floor is meant for students to congregate, study, and build community. As such, it was important for the design to incorporate a high degree of transparency between spaces. Transparency not only supports easier wayfinding but also encourages student collaboration and interaction.
Alan Magee Scaife Hall’s renovation also features a glass curtain wall facade that extends two stories before the building’s original limestone exterior walls. This curtain wall floods the cafe and lounges inside with ample daylight. Above the exterior curtain wall, floor-to-ceiling window systems extend the rest of the height to aid in daylighting strategies. All these design elements work together to create a welcoming interior environment.
According to MCF Architecture, the design firm behind the addition, the building serves the university’s 150 medical students as both an academic building and a social hub. The social aspect of the renovation is not an afterthought. Designing campus buildings to facilitate community, foster a sense of belonging, and curb feelings of loneliness can significantly improve attrition rates and combat depression,2 which has been cited as impacting 44 percent of students according to a national survey conducted by the Healthy Minds Study.3
Access to daylight, intuitive navigation, and a sense of openness are key design elements of the project. MCF Architecture, therefore, designed the renovations to facilitate connections within the academic community through extensive use of transparent glazing. These glass assemblies contribute to an open and inviting floorplan. However, the building’s monumental staircase presented a challenge. According to MCF Architecture, the stairwell activates the space, creating a social hub by contributing “bright, modern spaces intended for student interaction.” According to local building and fire codes, it must also defend against fire and other threats to life safety.
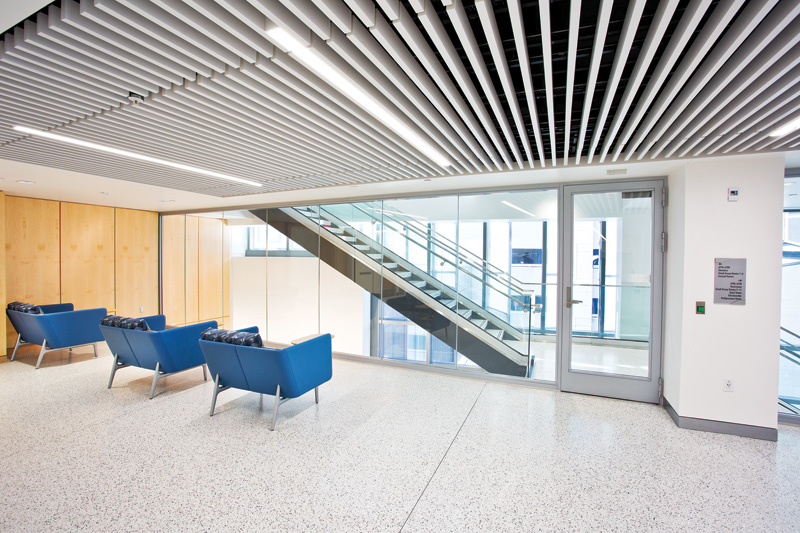
Meeting building code requirements
In the past, in order to meet code requirements, specifiers may have been limited to opaque materials and relatively small lites of glass—constraints that were apparent in Alan Magee Scaife Hall’s original floor plan, which used opaque fire-rated walls. While effective for meeting fire rating requirements, these materials obstruct views, work against navigability, and limit access to daylight.
To optimize the finished space for daylight, intuitive wayfinding and openness, it was essential that the stairwell incorporate extensive glazing. This preserves unobstructed sightlines through the stairwell to each floor. It also maximizes the amount of daylight harvested from the external glass curtain wall. To meet code requirements without sacrificing design intent, the project teams turned to butt-glazed fire-rated glass and full-lite fire-rated door assemblies. Both systems incorporated fire-resistive rated glass held by narrow-profile steel frames. It is important to note that for most fire-rated designs, the entire assembly, which includes glass, frames, gaskets, and, for doors, hardware, will need to have a fire rating. Each component in the assembly must meet the minimum requirements listed in local building codes.
Since the designs for Alan Magee Scaife Hall featured large spans of glass, the fire-rated doors and glazing systems needed to be fire-resistive rated to meet design goals and building code requirements. Whereas fire-protective ratings describe the extent to which a wall, window, or door can protect against fire and smoke, fire-resistive ratings include data on how these assemblies can defend against fire, smoke, and radiant heat to preserve exit routes in the case of a fire.
As a critical component of a means of egress system, the full-lite, fire-rated doors specified for this project are fire-resistant rated for 60 minutes to meet temperature rise and positive pressure requirements for fire door systems. Further, because they hold transparent glazing within narrow-profile steel frames, they maintain open sightlines into each building floor. The
fire-rated doors offer an ideal solution for Alan Magee Scaife Hall’s particular challenges—a solution that the fire-rated, butt-glazed assemblies enhance.
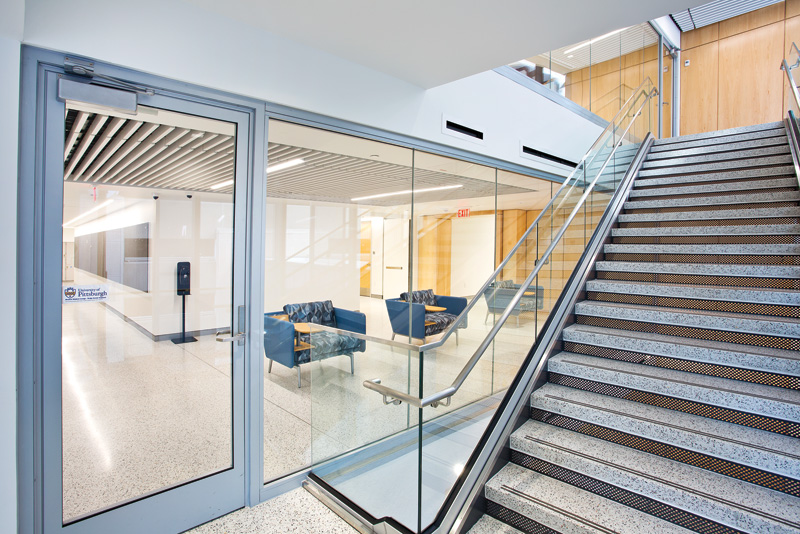
Minimal framing to maximize daylight access and improve wayfinding
Alan Magee Scaife Hall’s central staircase is filled with natural daylight, thanks to the exterior glass curtain wall and window systems that span its seven stories. To ensure the spaces around the stairwell could also harvest the light from these exterior systems, the designers enclosed it with multiple elevations of fire-rated, butt-glazed assemblies. These assemblies join lites of glass with narrow, 5 mm (0.20 in.) vertical butt joints. Replacing traditional vertical mullions, these joints allow uninterrupted horizontal spans of glass. The glass is held within a narrow-profile, fire-rated steel perimeter frame. As a result, these glazing assemblies offer the largest glazing areas and provide a close visual match to the adjacent non-rated exterior glazing systems.
In addition to supporting daylight access, the fire-rated, butt-glazed assemblies support a more navigable interior. Moving into the building, each floor of Alan Magee Scaife Hall has a different color theme for the walls and accents. Since these glazing systems provide unobstructed sightlines from the stairwell into each level, they work with this color coding to help students find their way through the building. The fire-rated, butt-glazed assemblies also support the social aspects of the rebuild. Since students can see their peers on each level, they can more readily meet and build community.
Like the full-lite fire-rated doors, it was also critical that the butt-glazed assemblies meet code requirements for fire and life safety. Not only did the stairwell need to be surrounded by fire-rated materials to maintain a safe path of egress in the event of a fire, but it also needed to support compartmentalization strategies. If the stairwell were open, the continued, open area would provide no defense against the spread of smoke and fire. Compartmentalization efforts help stop fire and smoke from filling an entire building to protect occupants and mitigate damage.
To meet the code requirements for this aspect of the built environment, both the glass and the frames of the butt-glazed assemblies are fire-resistant rated for up to 60 minutes to block fire, smoke, and radiant heat for up to an hour. This helps contain fire and defend paths of egress so occupants can safely evacuate. They do this without the profile size discrepancies common in traditional hollow metal framing systems.
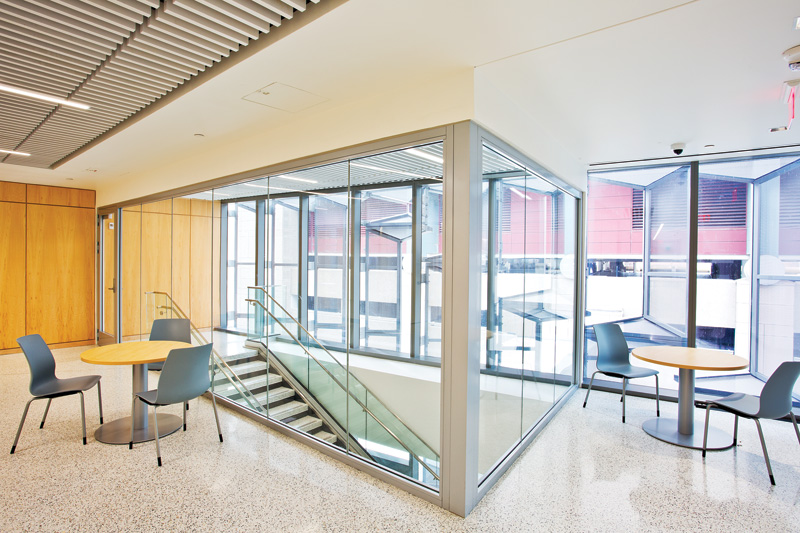
Offering a cohesive design aesthetic
It can be difficult to create a cohesive look between different parts of a stairwell. For Alan Magee Scaife Hall, the stairwell brought together several features and materials within a confined space—the butt-glazed, fire-rated glass assemblies, the handrails, and the exterior glass curtain wall. The fire-rated assemblies’ narrow-profile steel frames provide a close visual match to the neighboring exterior curtain wall.
This quality is paramount as multiple systems with varying performance requirements are in proximity, which can lead to discrepancies in framing profile sizes. Improving visual compatibility between fire-rated and non-rated systems can provide a more unified and intentional aesthetic to a space. The precision roll-forming techniques used for the framing systems within Alan Magee Scaife Hall result in narrower fire-rated frames that help design teams achieve code requirements without sacrificing their intent.
Further, the fire-rated, butt-glazed assemblies offer a close visual match to the handrail systems. Both systems use butt-glazed panels. The handrail system uses these panels to anchor its continuous handrail. The perimeter frame of the fire-rated assemblies is finished to create a sense of cohesion with the handrail. Creating symmetry between this element and the landings to each floor, the fire-rated glazing systems support compartmentalization efforts while maintaining a cohesive aesthetic.
Solving installation challenges before they show up
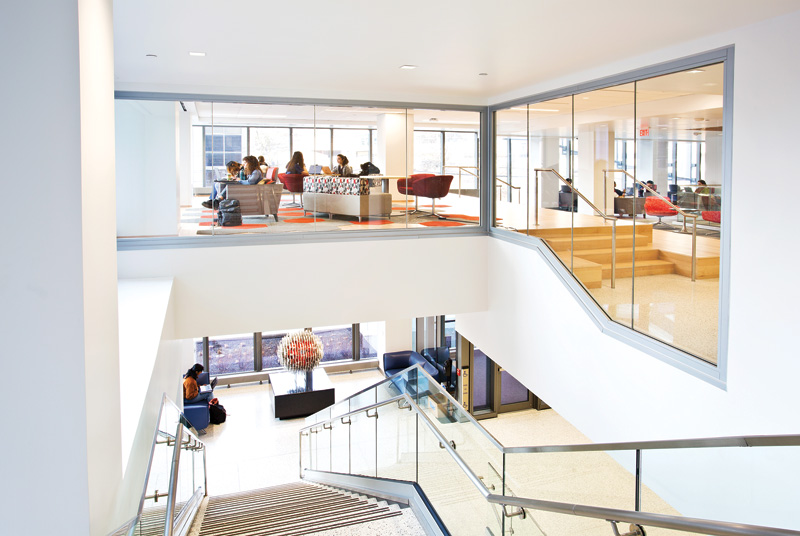
Both the fire-rated butt-glazed assemblies and full-lite, fire-rated door systems were able to meet code requirements without compromising intuitive wayfinding, visual connection, and access to daylight. As a result, they were able to support the functionality and aesthetic intentions of the space, helping the project teams achieve a safe and occupant-centered interior.
However, for these systems to look and perform as intended, it was crucial that the glazing subcontractors and related trades install them to an exacting level of detail in order to provide complete fire-rated enclosures for the stairways. The building’s stairwell includes several custom corner conditions that could have proved challenging without collaboration throughout the design and installation phases. These aspects of the application needed multiple materials and systems to work together to achieve the right dimensions and material conditions.
The glazing system manufacturer collaborated with the project design team to fabricate custom corners that met the floor plan, which was critical to both the look and performance of these fire-rated glazing assemblies. The manufacturer also provided the glazier with thorough documentation on how to install these systems and worked closely with multiple project stakeholders to ensure the material was phased in a way that supported an efficient and safe installation.
The ability for building professionals to work in detail with a glazing manufacturer allows the successful design and installation of larger, more complex scopes. This includes navigating challenges in the design phase. It also involves supporting installation with high-quality crating and well-planned shipping schedules. While staying within schedules helps reduce delays in new construction, it is often critical in renovation projects since storage areas are not as readily available.
Working as a team pushes the envelope in stairwell design
Today, Alan Magee Scaife Hall functions as a learning and social hub. Students can come and go while seeing their peers studying or relaxing on each of the seven floors. The fire-rated, butt-glazed assemblies that encase the central staircase support the design goals of improved visual connection and intuitive navigation. As a result, the rebuild was able to optimize the hall’s interior to meet current demands for occupant comfort more effectively.
Not only do they contribute to a more occupant-centered design by improving navigability, but they also support medical students in building community—all while maintaining fire- and life-safety code requirements with fire-rated framing and glass. While the assemblies themselves allow code-compliance that does not compromise design intent, the collaboration between designers, glaziers, and the manufacturer ensured these fire-rated assemblies were fabricated to meet the specific details of the project as well as shipped and installed in a way to support a safe and efficient build.
Notes
1 Review “Trends To Watch: Shaping the future of Higher education” by Gensler.
Author
Jonathan Edly represents Technical Glass Products (TGP) in the Midwest and Mid-Atlantic regions. TGP supplies fire-rated glass, framing systems, and specialty architectural glazing products. Edly has worked with commercial glaziers and metal fabricators for more than 15 years throughout the U.S.
Key Takeaways
The 2023 redesign of the University of Pittsburgh’s Alan Magee Scaife Hall emphasizes student-centered design by enhancing daylight, wayfinding, and community spaces. It balances aesthetics with fire and life safety codes using fire-rated, butt-glazed glass assemblies. Collaborative planning ensured these innovations supported both design goals and code compliance.

