
by Ashwin L. Himat
With growing acceptance of acoustic control as a key contributor to indoor environmental quality, building project teams are looking for practical, new ways for reducing ambient noise to enhance occupant comfort and concentration.
As the largest continuous surface of a room, ceilings are often the first target of noise reduction strategies, but wall assemblies also play an important role in creating good acoustics. With the right blend of building materials, they can be effective sound-dampeners and barriers against the transmission of noise between rooms.
Unfortunately, many traditional acoustic control design techniques for wall assemblies have gained a reputation over the years for being either too expensive or problematic to install. In many cases, even minor installation errors can compromise the entire wall assembly’s acoustical performance. Thanks to the emergence of new technology and innovation, however, building product manufacturers are introducing more practical options—such as laminated noise-reducing gypsum board— for accomplishing the same objective.
Before looking at wall assembly materials, though, it is helpful to build a good knowledge of the science fundamentals associated with sound, how important acoustic control is to commercial and institutional building markets, and the various building standards guiding acoustical design in these markets.
Acoustical science fundamentals
Most architectural acoustic situations consist of a sound source, transmission path, and receiver. Sound originates from various sources outside the building or adjacent spaces inside. Its transmission paths are building elements through which ambient noise from the source travels.
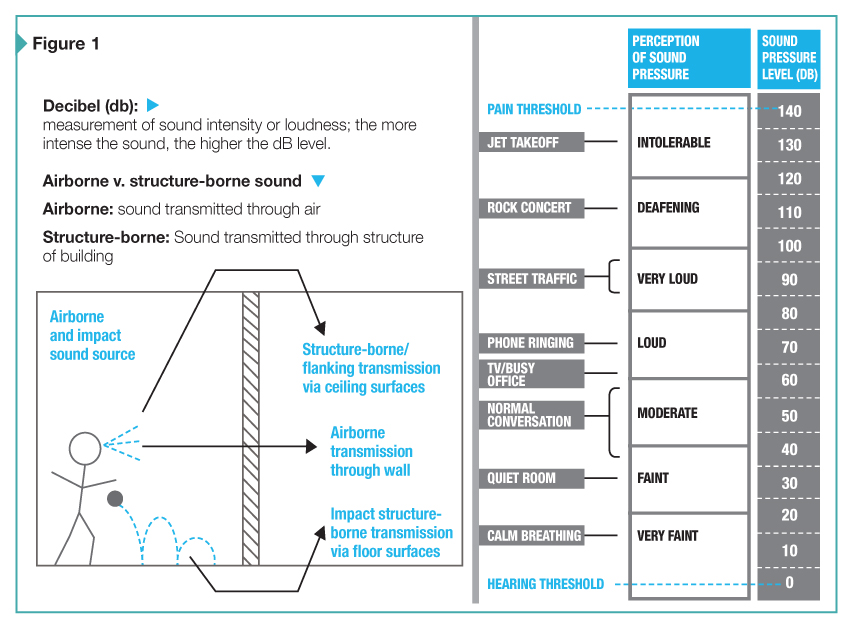
Another potential path of airborne sound transmission is through openings in building walls and ceilings such as open doors, windows, mechanical grilles, and ductwork. Alternatively, the path can be structure-borne, since sound transmits through solid materials even more than it does through the air.
The ‘sound receiver’ is a person or group of people who occupy the building space and hear the sounds passing through. The transmitted sound’s effect on the receiver is the issue that drives the need for acoustic control in building design. For sound receivers, hearing a small amount of pleasant background noise is often an enhancement to indoor environmental quality. However, as the intensity of sound increases, so does the chance it interferes with occupants’ daily activities, such as phone conversations, mental focus, or conducting a class.
Sound intensity, or loudness, is measured in decibels (dB) and can range from very faint to intolerable sound levels. The more intense the sound, the higher the decibel level and the higher the detrimental impact on people, as depicted in Figure 1.
Ambient noise
All background sound in an indoor environment—including from outdoors, building services, utilities, and conversations or functions of people in adjacent spaces—is generally referred to as ambient noise. While a certain amount of ambient noise in the background is common, an excessive amount can seriously degrade the ability to communicate, making it more difficult for people to hear and speak without raising their voices.
In the field of acoustic design, this fact is addressed with the signal-to-noise ratio (SNR)—the measurement of the level of sound from one source in a room, such as a schoolteacher speaking, as compared to the level of ambient noise with which it must compete. SNR specifications are important sound level measurements used in describing the acoustic capabilities of rooms, as well as the quality and performance of many electronic sound components.
Among acousticians, it is generally accepted most people in average public spaces would need to speak at least 15 dB louder than the ambient noise level to be heard at all. Therefore, a conversation that would normally register moderate sound levels—40 to 60 dB—can encroach into the loud sound range—60 to 80 dB—when the speakers try to overcome background noise already in the moderate sound level range. Hence, it is best for ambient noise to be limited to less than 40 dB in a space where conversations or public speaking are regularly taking place.
Sound transmission class
A project’s acceptable ambient noise level goals are achieved by restricting unwanted sound from entering the spaces being designed. This means creating wall, floor, and roof components or assemblies that first effectively block the amount of airborne sound transmitted through them. The measurement for this effectiveness is determined by a sound transmission class (STC) rating.
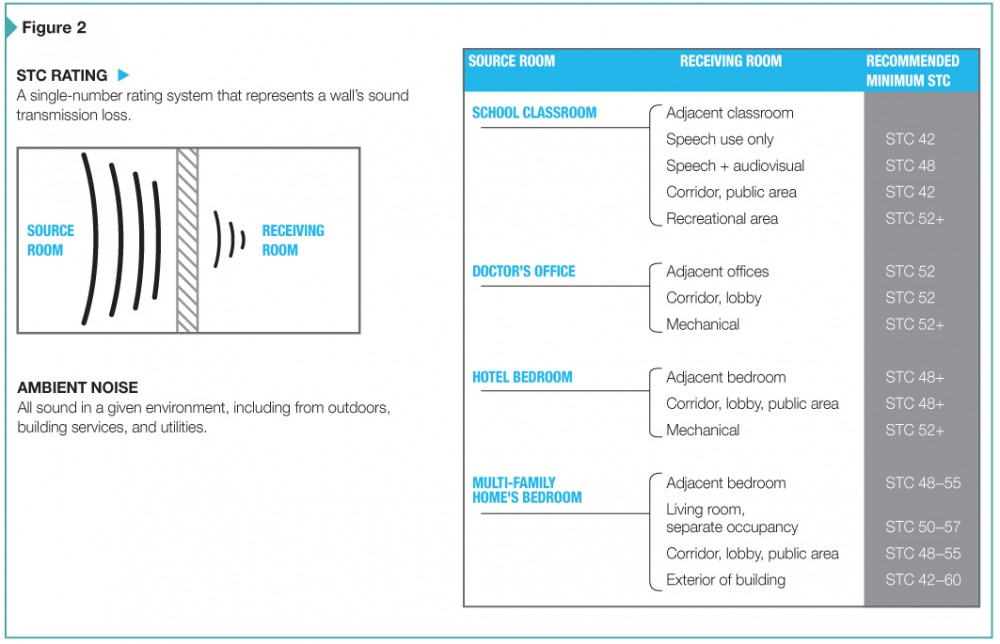
A higher STC rating means more airborne sound is blocked by the component or assembly. Lower STC ratings mean more sound passes through the components or assemblies, adding to the background noise level in the space—this degrades occupant ability to hear and understand speech.
Contrary to popular notions, airborne sound does not exactly pass through a structural element. Sound generated on one side of a wall energizes the wall structure and sets it in motion, much like a diaphragm. The wall itself becomes the transmitter of the sound energy, which can be heard on the opposite side of the wall by the listener. Hence, the ASTM test methods used to determine STC ratings have focused on this direct-transmission process.
Currently, the STC number is derived from sound attenuation values tested at 16 standard frequencies from 125 to 4000 Hz. These transmission-loss values are then plotted on a sound pressure level graph, and the resulting curve is compared to a standard reference contour. Acoustical engineers fit these values to the appropriate Transmission Loss (TL) curve to determine a final STC rating. Figure 2 demonstrates how sound transmits through wall assemblies, along with average STC ratings for rooms in different building categories.
STC is an accurate measurement for speech sounds, but less so when it comes to amplified music, mechanical equipment, transportation, or any noise with substantial low-frequency energy below 125 Hz. As a supplement to STC ratings, outdoor-indoor transmission class (OITC) is a standard used for indicating the rate of transmission of sound between outdoor and indoor spaces in a structure that considers frequencies down to 80 Hz (e.g. aircraft/rail/truck traffic) and is weighted more to lower frequencies.
Impact insulation class
Beyond airborne sound, it is important for multi-story building designs to address the resistance of structure-borne sound, usually created by people walking or creating other impacts onto the floor-ceiling above a space. Similar to STC ratings, which address airborne sound, floor-ceiling assemblies can be evaluated based on impact insulation class (IIC) ratings.
IIC ratings reveal the ability of a floor-ceiling assembly to absorb or deflect impact/structure-borne noise and keep it from being transmitted to the space below. A floor-ceiling assembly with a low IIC rating permits distracting noise to be transmitted into the room below, leading to the associated problems of distraction and hampered communication.
Reverberation time and speech intelligibility
Reverberations, or echoes, are created when noise reflects off hard surfaces, such as concrete and glass, in interior spaces. Reverberation time (RT) is the acoustical concept measuring how many seconds it takes for a sound to become inaudible in a space. Excessive reverberation can impair speech intelligibility, as the echoes often distort speech and impair verbal communication.
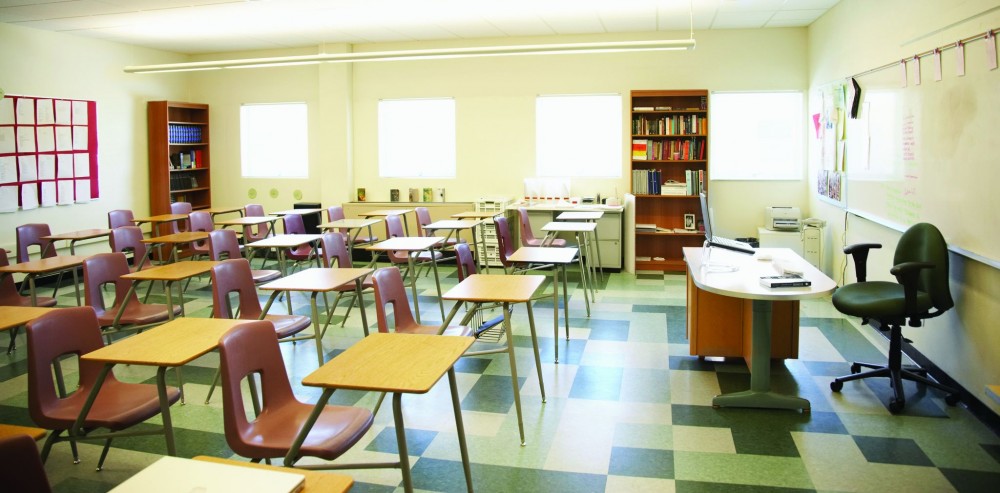
Measuring RT is important for determining the sound quality of speech and music in rooms. The acoustics of instructional spaces (e.g. classrooms) are at their best when RTs are short—less than 1.0 seconds, specifically. This ensures clarity and high speech intelligibility. Speech generated in a space with a RT of longer than 0.6 seconds is considered difficult to understand. Although some reverberation within a space aides speech distribution, longer RTs will cause a buildup of noise and degrade speech intelligibility. Auditoriums, theaters, and other musical venues, however, will typically benefit from longer RTs—often greater than 1.5 seconds.
RT is determined by looking at both the room volume and sound absorption rate in an acoustical space. The volume of a space is proportional to its RT—the greater the volume, the longer the RT. Inversely, the amount of sound-absorbent material in any space has a negative effect on the RT. For example, a large space with tiled floors and a gypsum board ceiling has a long RT. Conversely, a small room with a low suspended fiberglass ceiling and high-pile carpet has a much shorter RT. The key is to find the right balance of sound-reflective and absorbent surfaces for a particular interior space.
Directly related to RT is the amount of sound energy absorbed upon striking a particular surface. The more sound energy absorbed means less is reflected back as a reverberation. A component of ASTM C423, Standard Test Method for Sound Absorption and Sound Absorption Coefficients by the Reverberation Room Method, the scale most commonly used to record different levels of sound absorption is the noise reduction coefficient (NRC). NRC ratings range from 0 to 1.0—an NRC of 0 indicates perfect reflection while an NRC of 1.0 indicates perfect absorption.
In actuality, NRC is the average of four sound absorption coefficients of the particular surface at specific frequencies of 250, 500, 1000, and 2000 Hz. These are the typical frequencies of human speech, and, therefore, NRC provides a standardized, simple quantification of how well the particular surface will absorb the human voice. A broader frequency range should be considered for applications where louder sounds, such as music or mechanical noise, are expected to be regularly present. Acoustical building product manufacturers sometimes report NRC values higher than 1.0 for highly absorptive materials, such as fiberglass ceiling panels. This is because the method used to calculate NRC of these materials does not account for sound diffraction caused by the sides of the test panel, which can raise the NRC above 1.0.
Sound Absorption Average (SAA) is another single number rating of sound absorption defined in ASTM C423 and it also ranges from 0.0 to 1.0. SAA is the arithmetic average of the sound absorption coefficients from 200 to 2500 Hz, and it is often reported along with NRC for acoustical products.
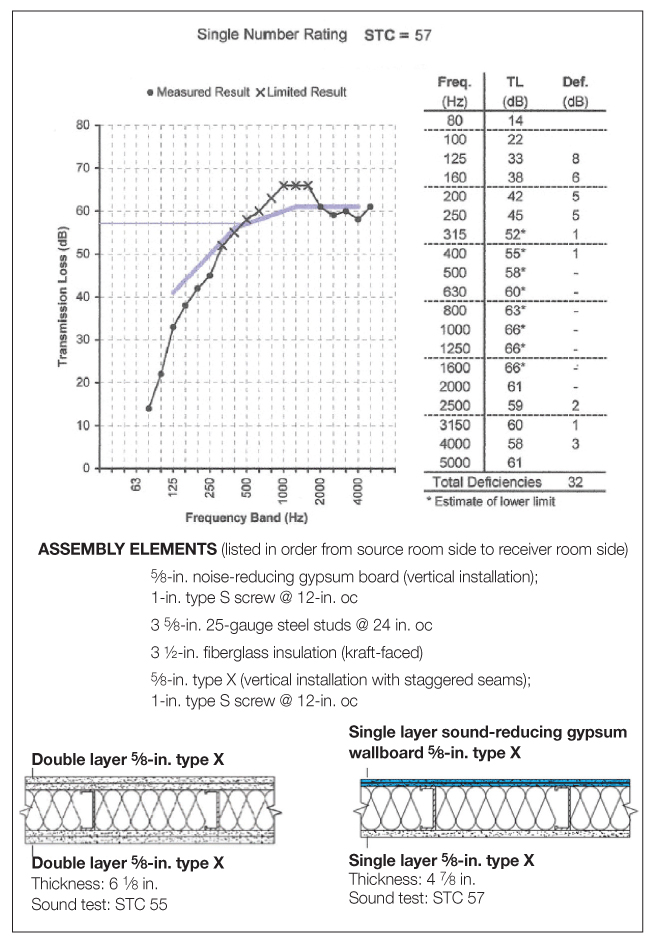
Healthcare facilities
Healthcare facilities are under constant pressure to provide a pleasant, quiet, and calming interior environment that supports faster healing. Hospitals designed and constructed with reduced noise levels typically experience higher patient satisfaction due to the more comforting environment and improved sleep. These factors can lead to quicker healing times, which can mean shorter stays and reduced costs for both patients and hospitals. From a hospital employee perspective, a low-noise environment can increase job satisfaction, which could reduce employee turnover.
Prolonged healing
Noise stimuli in critical care units have been associated with physiological stress in patients, and those who undergo surgery are more likely to suffer surgical site infections (SSIs) if the operating room is too noisy.1 Acoustic control is also important for patient rooms, as too much noise can disturb sleep, also prolonging recovery. The noise levels of some hospitals well exceed World Health Organization (WHO) guideline values of 35 dB during the day and 30 dB at night in patient rooms, with recommended nighttime peaks of 40 dB. One 2012 study done by the University of Chicago’s Pritzker School of Medicine found peak noise levels in patient rooms often approach 80.3 dB—the same noise level produced by a chainsaw.2
Increased health problems
Patients exposed to continuous noise have been shown to experience anxiety, higher blood pressure, memory alteration, increased agitation, less pain tolerance, and even increased cholesterol. Noise above 50 dB increases the need for analgesia in postoperative patients.3
Compromised speech privacy
Speech privacy between patients and their doctors is critical, especially with today’s federal healthcare regulation requirements. For instance, the Health Insurance Portability and Accountability Act (HIPAA) Privacy Rule provides federal protections for personal health information held by covered entities and gives patients an array of rights with respect to that data. Insufficient acoustic control in patient rooms can compromise speech privacy, which can lead to legal trouble for the healthcare facility.
Increased medical errors
High noise levels in healthcare environments have shown to have adverse physiological and psychological effects on patients and cause critical care personnel to be more error-prone.4
The construction and remodeling of healthcare facilities is guided by various contemporary building standards, all designed to make sure patients receive the best environment for healing. Again, acoustical requirements play an important role, especially in HIPAA, the acoustics section (i.e. 807) of the International Green Construction Code (IgCC), and the U.S. Green Building Council’s (USGBC’s) Leadership in Energy and Environmental Design (LEED) for Healthcare program.
Another standard, Sound and Vibration Design Guidelines for Health Care Facilities, currently in development under the auspices of American National Standards Institute (ANSI) and the Acoustical Society of America (ASA), has already been designated as the sole reference standard for acoustics by the Facility Guidelines Institute with a mission of promoting consensus-based guidelines, advised by research, to advance quality healthcare. LEED 2009 for Healthcare also relies on this standard to demonstrate performance and earn up to two acoustic credits. The standard itself includes design guidelines for sound isolation between various types of rooms.
Acoustic control in schools
With schools, it is imperative for designers to create an effective learning environment, characterized by clear communication between teachers and students. Ambient noise (e.g. conversations in hallways, sound systems, neighboring classrooms, and mechanical equipment) can easily distract students and interfere with communication.
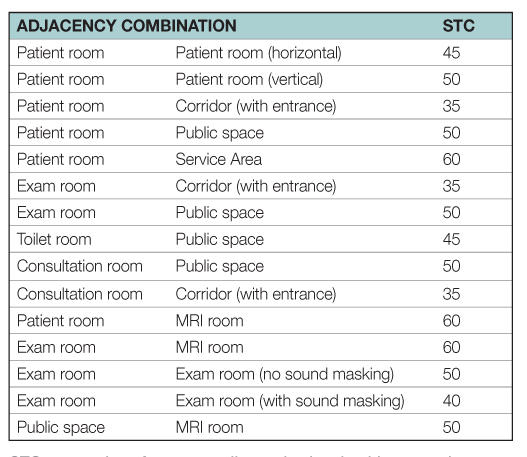
Excessive ambient noise also may cause teachers to raise their voices, which further increases the noise level and can cause vocal strain for the teacher. Concerns like these have inspired more stringent school acoustical requirements for both new construction and remodels from leading building standards.
USGBC has been a strong leader for the promotion of highly sustainable school environments through its LEED for Schools program. Within that specialized version of the rating system, acoustic performance is a specific criterion in two cases. First, there is mandated Indoor Environmental Quality (EQ) Prerequisite 3, Minimum Acoustical Performance. The stated intent is:
to provide classrooms that are quiet so that teachers can speak to the class without straining their voices and students can effectively communicate with each other and the teacher.
While this might seem a basic and commonly achieved criterion, the built condition of many school buildings indicates otherwise. Beyond the basic prerequisite requirement, there is also an additional Indoor Environmental Quality (EQ) Credit 9, Enhanced Acoustical Performance, which intends:
to provide classrooms that facilitate better teacher-to-student and student-to-student communications through effective acoustical design.
Simply put, it acknowledges the design efforts of improving acoustical design beyond the minimum prerequisite level to achieve better environments for speech communication and education.
Noise levels and reverberation
Noise levels and reverberation times in learning spaces can cause speech to be unintelligible even after the noise source has ceased. This can affect attention spans and academic performance of students.5
Federal regulations and building standards
The 1990 passage of the Americans with Disabilities Act (ADA) intensified the focus on removing acoustical barriers in educational settings. ANSI S12.60-2002, Acoustical Performance Criteria, Design Requirements, and Guidelines for Schools, was approved in 2002.
Non-native languages
Students learning in a non-native language comprise a significant portion of North American classrooms and require more favorable signal-to-noise ratios than students learning in their first language.6
Acoustic control with noise-reducing gypsum board
Designing wall assemblies with various strategically placed layers and materials to achieve the desired STC ratings for a space has been a common practice over the years, but the approach has had its hits and misses. Installing sound-deadening fiberglass insulation between framing is certainly helpful when properly done. The use of multiple layers of gypsum board, sometimes installed over sound-dampening metal resilient channels or isolation clips, can be effective, but it is often costly and problematic.
Incorrect placement of the boards or improper installation of the resilient furring channels and isolation clips can compromise the wall assembly’s sound-containment abilities. Additionally, these configurations increase the wall footprint, reducing the usable area of the floor plan. One contemporary solution to these problems is laminated noise-reducing gypsum board.
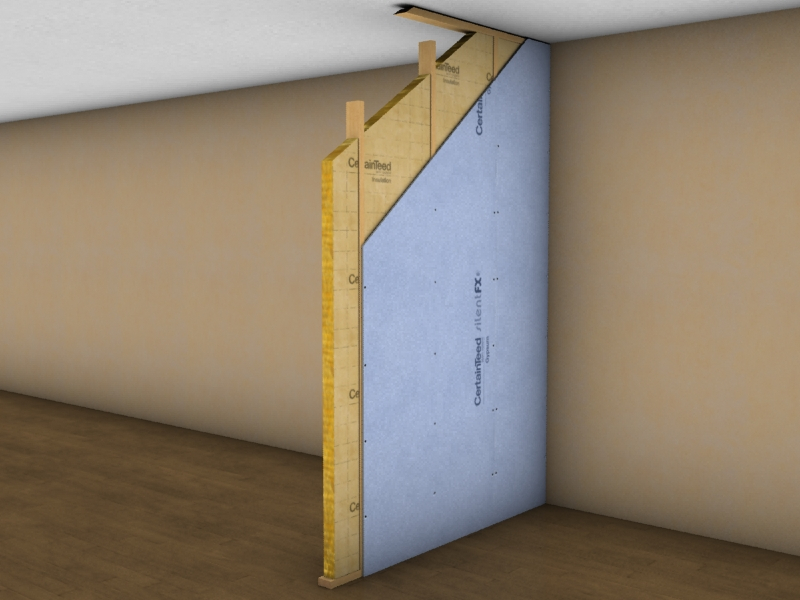
Intended as a replacement for some of the traditional acoustic control methods on interior walls and ceilings, laminated noise-reducing gypsum board is a single-panel product containing a viscoelastic polymer middle layer applied between two specifically formulated thin layers of gypsum board. The final product ends up being 12 to 16 mm (1/2 to 5/8 in.) thick—the same as traditional gypsum board thicknesses. It can be used for new construction or renovations over both wood and steel framing.
This building product has the ability to dampen sound transmission by using the inner polymer layer as a kind of shock absorber that slows board vibrations, dissipating the sound energy into thermal energy. Additionally, it performs well acoustically over an extended range of frequencies, resulting in increased STC ratings for the assemblies. Specification of noise-reducing gypsum board is thus a suitable method for meeting STC requirements without complex techniques.
Isolation clips and resilient furring channels can easily be short-circuited during the construction process. Interferences with their performance can also take place during picture-hanging or pressing of heavy objects against the wall. These risks are eliminated when using noise-reducing gypsum board directly applied to framing thus providing more consistent and predictable acoustic performance.
The material can still be used in wall assemblies where resilient channels or clips are desired to achieve extra sound transmission control. In this case, the gypsum board helps reduce the negative effect of any short circuits.
Employing the specialized products can also help reduce material usage versus traditional multi-layered gypsum systems that might be otherwise required to achieve high sound attenuation. The high acoustic performance makes it possible to build effective noise-reducing walls with less material, gaining valuable square footage, and saving both construction time and material cost. Less material used also means a more sustainable structure in keeping with green building practices.
Assemblies employing a single layer of laminated noise-reducing gypsum board have been tested and shown to meet or exceed the acoustic performance of assemblies using double layers of traditional gypsum board. In fact, these boards have been shown to increase the wall assembly’s STC rating by 10 or more points, while adding an extra layer of traditional gypsum board increased STC by two to three points. This makes it quite effective in situations where acoustic management is needed to dampen sound energy and significantly improve sound attenuation through walls and ceilings.
However, laminated noise-reducing gypsum board is not very effective for low-frequency airborne sound. Typically, commercial projects use laminated noise-reducing board for all interior walls, along the perimeter and the partitions of a space. It is used in living and working spaces, as well as mechanical and utility spaces.
Specifying noise-reducing gypsum board
In writing specifications for noise-reducing gypsum board, the first thing to determine is the required sound rating for the assemblies incorporated into the building and design them accordingly. The following options can then be considered:
- 13 or 16-mm (1/2 or 5/8-in.) thick Type X gypsum board;
- 102-mm (4-in.) widths, 203-mm (8-in.) or custom lengths;
- tapered edges; and
- products meeting ASTM C1396, Standard Specification for Gypsum Board,, and ASTM C1629, Standard Classification for Abuse-resistant Non-decorated Interior Gypsum Panel Products and Fiber-reinforced Cement Panels.
Noise-reducing gypsum board is installed following traditional methods of application and finishing of interior gypsum board products for both walls and ceilings, but with a little more attention to detail to ensure acoustic performance. First, the board layout should stagger joints from one side of the wall to the other. Then, sound-insulating fiberglass batts can be installed in wall cavities for higher STC ratings where needed.
It is appropriate to specify putty pads—tested per ASTM E90, Standard Test Method for Laboratory Measurement of Airborne Sound Transmission Loss of Building Partitions and Elements—or acoustical sealant to seal electrical outlets and switch cutouts.
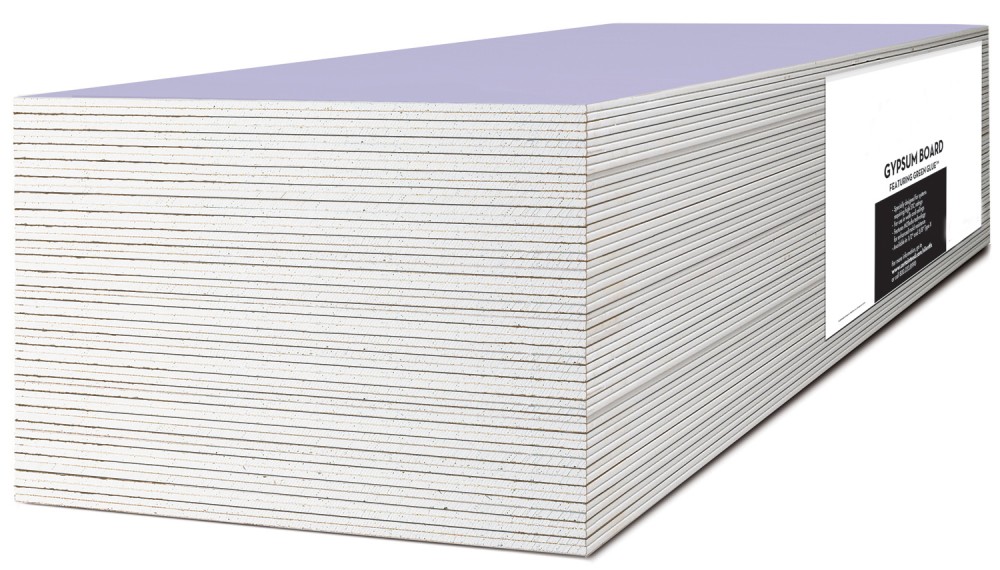
Panels of noise-reducing gypsum board should be installed in accordance with standard Gypsum Association (GA) 216, Application and Finishing of Gypsum Panels (ASTM C840, Standard Specification for Application and Finishing of Gypsum Board) and the manufacturers’ application instructions. Best practices call for a 6-mm (1/4-in.) gap around all wall perimeter edges to allow for any movement.
Noise-reducing gypsum boards are typically cut the same as other gypsum board by deeply scoring from both sides and snapping. Cutting across a 1.2-m (4-ft) width may require use of a hand or power saw. One should specify an acoustical sealant to seal the 6-mm perimeter gaps and wall penetrations per ASTM C919, Standard Practice for Use of Sealants in Acoustical Application.
Noise-reducing gypsum board may be finished, painted, or wallpapered using conventional techniques. GA-214, Recommended Levels of Gypsum Board Finish, should be referenced when specifying the level of finishing desired.
Conclusion
As an added advantage, most of today’s noise-reducing gypsum boards also have moisture- and mold-resistant face and back papers; many offer an economical single-layer alternative to multi-layer gypsum board configurations in wall and ceiling assemblies. The result of this combination is improved sound attenuation for high-STC assemblies in various building settings, protection against mold growth, and an important role in ensuring optimal indoor environmental quality. Noise-reducing gypsum boards are a very practical choice for a wide variety of projects, where they will likely soon become the norm, rather than the exception.
Notes
1 For more, see see the article, “Adverse Effect of Noise in the Operating Theatre on Surgical-site Infection ,” by A. Kurmann et al, which appeared in the July 2011 International Journal of Cardiology. (back to top)
2 See Jordan Yoder et al’s “Association Between Hospital Noise Levels and Inpatient Sleep Among Middle-aged and Older Adults: Far from a Quiet Night,” from the January 2012 edition of Archives of Internal Medicine. (back to top)
3 See C. Cmiel et al’s “Noise Control: A Nursing Team’s Approach to Sleep Promotion: Respecting the Silence Creates a Healthier Environment for Your Patients“ in the February 2004 American Journal of Nursing. (back to top)
4 For more, see I. Busch-Vishniac et al’s “Noise Levels in Johns Hopkins Hospital,” published in the Journal of the Acoustical Society of America (118[6]). (back to top)
5 This comes from ASA’s “Tech Paper 133,” published in 2005. (back to top)
6 See the 2005 American Speech-Language-Hearing Association technical report. (back to top)
Ashwin L. Himat is the director of marketing for CertainTeed Gypsum. Involved with launching new gypsum products, he has almost 20 years of experience working for Saint-Gobain Corporation and its subsidiaries. Himat received the 2011 Wall Street Journal Technology Innovation award in the ‘environmental’ category for work with formaldehyde-absorbing gypsum. He can be reached at ashwin.l.himat@saint-gobain.com.







thank you for such valuable information
for more details visit Gypsum Putty manufacturers & Suppliers