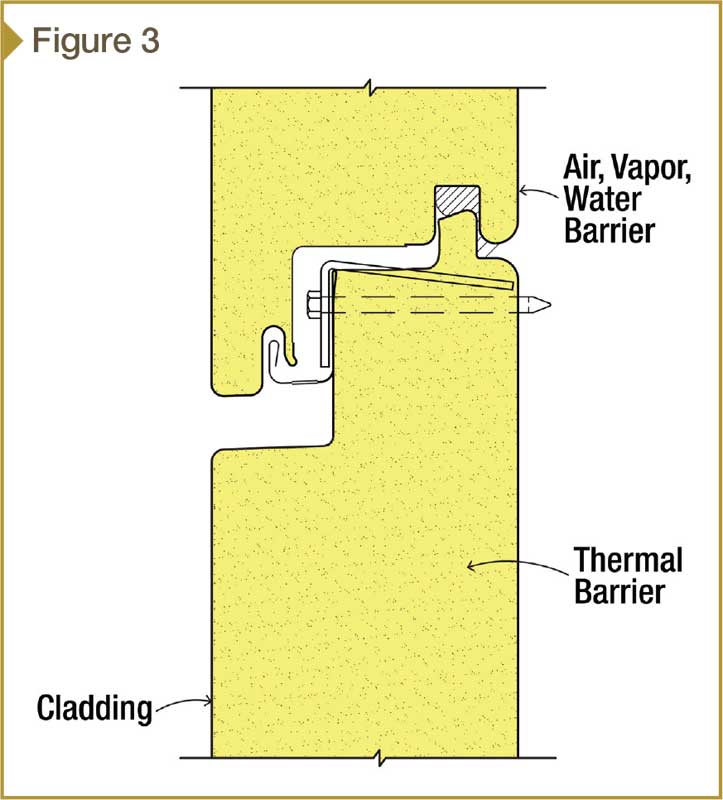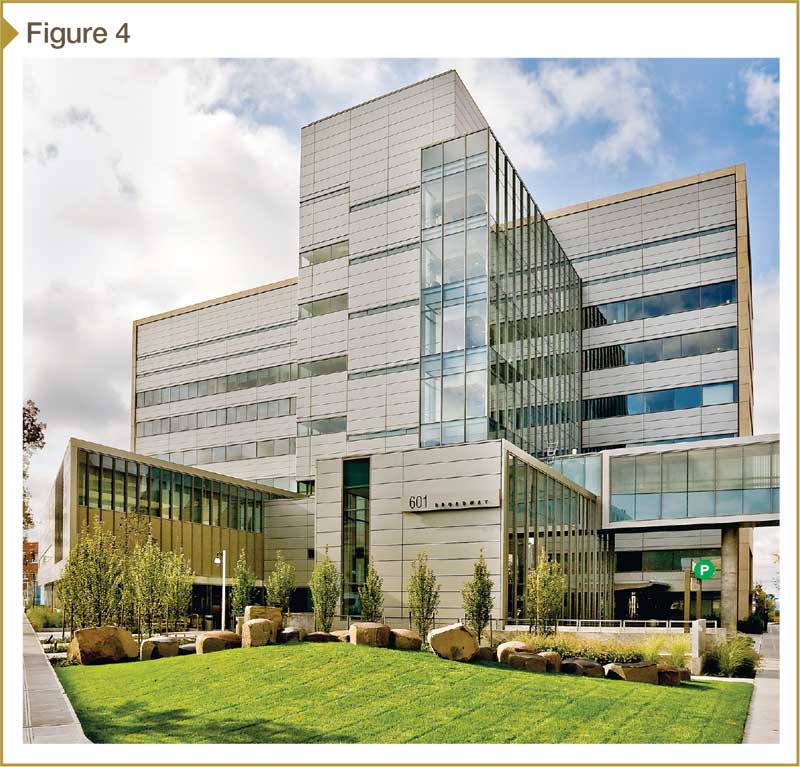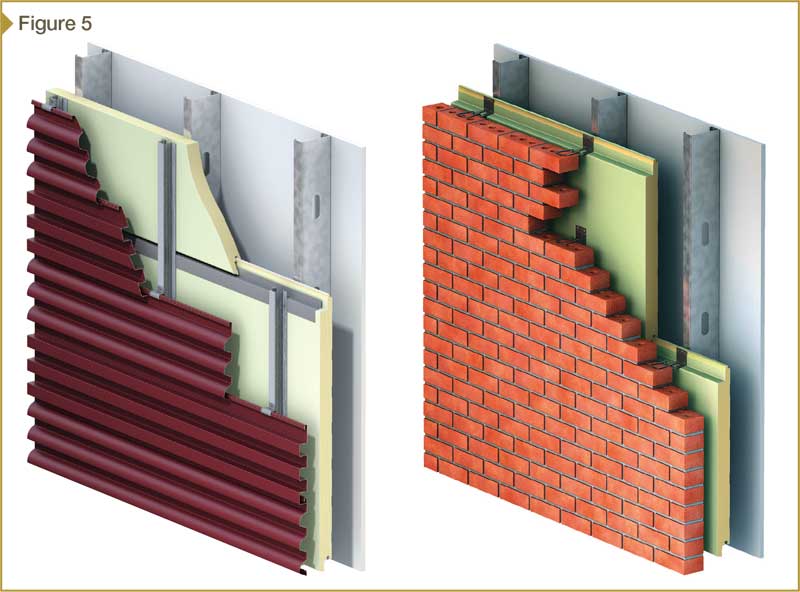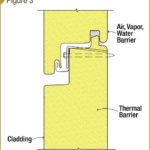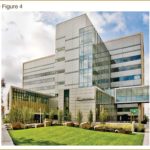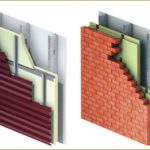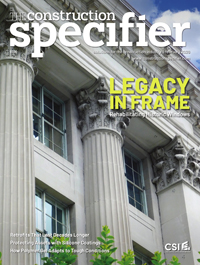Wall weatherproofing with a single source
The fifth wall component
Cladding systems are applied over the building envelope’s four critical barriers. The building cladding establishes the visual features desired for the building in color, texture, and geometry. Claddings can be:
- metal;
- brick;
- aluminum composite material (ACM);
- cement fiber;
- high-pressure laminate (HPL); or
- exterior insulation and finish systems (EIFS).
Most of the systems will require attachments that will penetrate the critical control layers for the building envelope.
It is important to note claddings do not perform as the water and air barrier—rather, they merely deflect the bulk rainwater or retard it from getting behind the cladding. Some claddings are wide open at the joint lines, allowing large volumes of water to enter the wall cavity between the cladding and the water barrier. Often specifications incorrectly indicate air and water performance of the cladding that instead should be specified for the building envelope control layers.
Two American Architectural Manufacturers Association (AAMA) standards—508-07, Voluntary Test and Specification for Pressure Equalized Rain Screen Wall Cladding Systems, and 509-09, Voluntary Test and Classification Method for Drained and Back-ventilated Rain Screen Wall Cladding Systems—help demonstrate claddings’ ability to block the amount of water from getting behind the cladding and ability to allow air to pass through it to dry any wetted areas within the wall cavity.
Supply and installation of the critical barriers
Projects with conventional building envelopes will frequently have critical barriers supplied by multiple sources and installed by multiple contractors. Then, the cladding system applied over the building envelope (by another contractor) requires penetration of those barriers. Should there be a building envelope performance issue, whether short- or long-term, related to entrapped moisture, the question becomes, ‘Who is responsible?’
Known as multi-component wall systems (MCWS), these building envelope assemblies can be complex in design with regard to material selection and position in the envelope to avoid moisture entrapment. The fact there are multiple manufacturers and installers can create confusion with regard to responsibility should there be performance issues. The architect and contractor, as well as the component suppliers and installers, require keen coordination and review.
Finding a simpler solution
There is a lot to consider when assembling a multi-component wall system. Many of the complexities inherent in a MCWS can be addressed more simply with a single-component system, such as insulated metal panels. These products offer all the key barriers in one product, as well as the cladding component, and are frequently supplied and installed by the same company. A detail of an IMP horizontal joint is shown in Figure 3.
IMPs are often used as the finished wall when architectural finishes are applied to the exterior metal skin of the IMP. When coupled with predesigned and tested integrated window systems, great value can be attained in a high-performance wall supplied with one supplier. A finished project with both IMP panels and integrated windows is shown in Figure 4.
For those envelopes that have varying claddings or exposed material types, the benefits of all the critical barriers offered by an insulated metal panel can still be realized with a specialized IMP used as a backup panel, as shown in Figure 5. (Claddings that include combustible materials will require review and/or testing for fire code compliance.) This IMP is sometimes referred to as an insulated composite backup panel (ICBP). The result is a more simple answer to the required barriers and their continuity while allowing the designer to achieve the aesthetics via multiple claddings.

