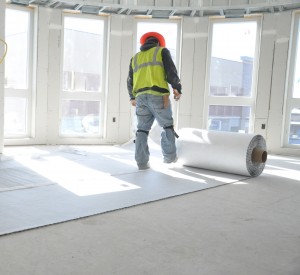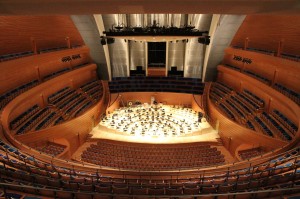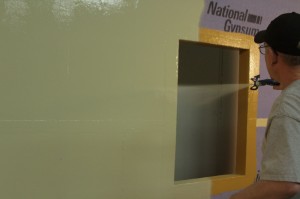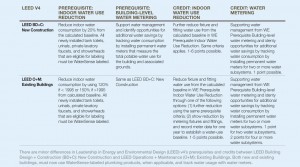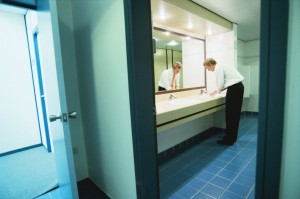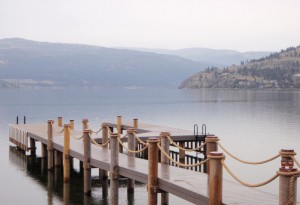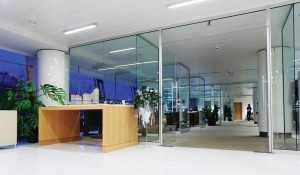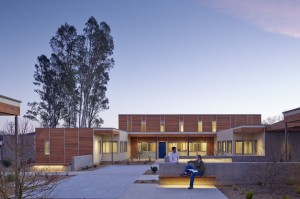Demand for better floor/ceiling acoustics in multifamily construction has been spurred by consumer desires, new guidelines from code bodies, and stricter enforcement of existing codes. This article reviews important new guidelines, delving into how construction manufacturers have created new products or enhanced existing ones.
+ Read More
|
Using curved surfaces in performing arts facilities can diffuse sound and create distinctive appearances; the wide variety of options—may made available through use of modeling technologies and cold-formed steel (CFS)—means a wide palette of dramatically different visual results.
+ Read More
|
“A building is only as strong as its foundation,” is a common idiom uttered across the construction industry. Time can be spent applying this to anything, in the metaphorical sense, but in the construction business it can be taken literally.
+ Read More
|
This article for construction specifiers assesses why and when to consider temporary buildings as an alternative to permanent construction, renovation, or leased existing space.
+ Read More
|
Goals such as increasing a facility’s sustainability take a different spin for new construction and renovation projects. Although any building—new or existing—can strive for Leadership in Energy and Environmental Design (LEED) certification, the approaches to feasibly achieve that goal change based on the building.
+ Read More
|
Whether a developer is constructing a new facility, or an owner wants to update an existing building, plumbing choices come into play. Yet, the plumbing decisions for new construction versus renovation can be different based on priorities, objectives, and practicalities.
+ Read More
|
Since the late 1980s, manufacturers have introduced dozens of wood-plastic composite decking products, including composite boards with thin plastic caps (i.e. capped composites) in recent years. Composite decking manufacturing methods vary, resulting in deck boards with significantly different performance characteristics.
+ Read More
|
The goal of a room air distribution system is to provide thermal comfort and a healthy living environment for occupants in the space. This article looks at designing such assemblies for comfort and indoor air quality (IAQ) per ASHRAE 55 and 62.1.
+ Read More
|
When a contractor’s interpretation of a contract requirement differs substantially from the design professional’s initial intent, the assumption is often that he or she is mistaken, and will disrupt the project if allowed to continue uncorrected.
+ Read More
|
In-slab hydronic radiant heating and cooling systems, along with downsized forced-air systems, are gaining popularity as a means of optimizing thermal comfort while reducing energy consumption.
+ Read More
|
|
|


