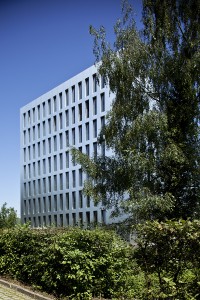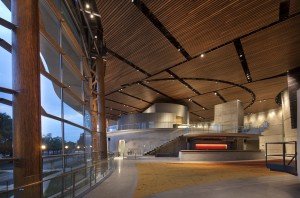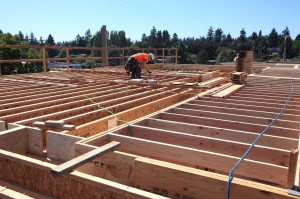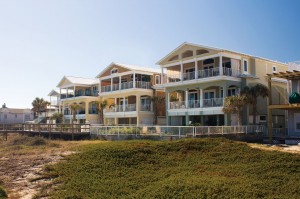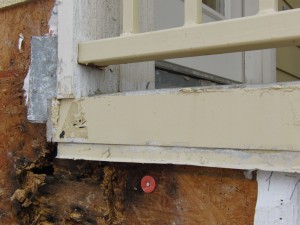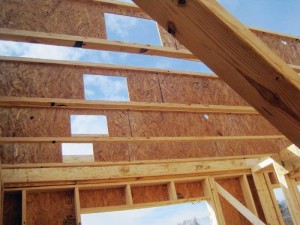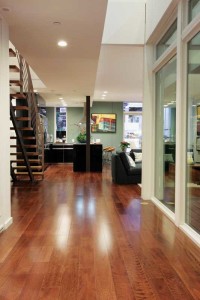LCT ONE is an eight-story, timber-based sustainable building developed in Austria in 2012. The goal of the project was to develop a flexible, high-performance, prefabricated construction system as a new product, which meets all technical and economical requirements of modern real estate markets.
+ Read More
|
When designing a commercial structure, it is important to consider the situational aspects and parameters before selecting the most appropriate building products.
+ Read More
|
When designing a wood-framed floor system for multi-family projects, from the joists to the subfloor, specifiers have numerous options for the level of performance related to occupant comfort.
+ Read More
|
Multi-family balconies are often framed with cantilevered wood, with a concrete covering and gypsum or vinyl ceiling. Structural drawings for a project typically contain a note describing the quality of lumber materials assumed and used by the structural engineer in the structural design process.
+ Read More
|
Most deck-related accidents are caused by failure of the deck-ledger connection or the guardrail—this can lead to serious injuries or death. Decks are often designed as a collection of individual parts, rather than as a ‘system’ of interrelated components that must function correctly.
+ Read More
|
Several factors should be considered before investing in an infrared thermography (IRT) camera.* Issues such as ergonomics and easy user interface play a vital role in enabling efficient use of equipment. From a technical standpoint, minimum requirements are usually recommended.
+ Read More
|
There is no universal organization that governs the activities of the infrared thermography (IRT) industry. However, several professional societies have published standard practices that provide guidelines for the training of personnel, IRT surveys, and camera hardware recommendations.
+ Read More
|
The ability to detect trapped moisture within a wall system is useful in evaluating the condition of an exterior wall system, and critical for evaluating sheathing durability. Finding hidden water using non-destructive techniques such as infrared imaging can be useful if the techniques are used correctly.
+ Read More
|
From a single-family home to a 40-story office building, all structures are made up of a complex array of systems competing for limited space. Nowhere is this more pronounced than in floor assemblies where HVAC ducts, recessed light fixtures, and plumbing are interwoven with joists and beams.
+ Read More
|
When specifying wood floorcoverings in commercial buildings, considerations include facility type, specie, durability, design goals, and budget. For design teams not willing to settle for a ‘lookalike’ synthetic product, a starting point is deciding whether to specify solid-strip or engineered wood flooring.
+ Read More
|
|
|


