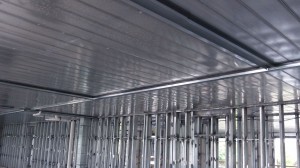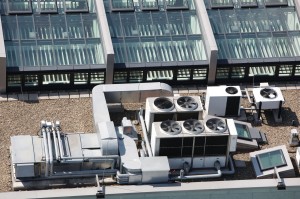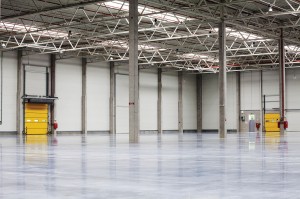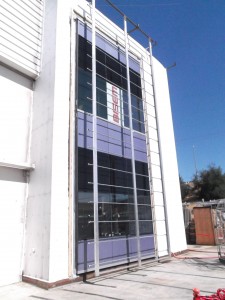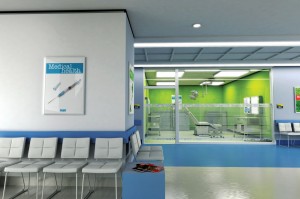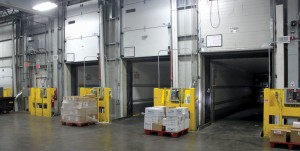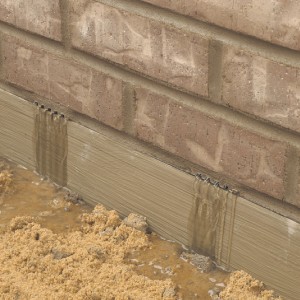To ensure optimal fire protection, building codes require interior wall assemblies to be evaluated by industry standards to determine their fire performance. This article gives examples of fire-rated wall assemblies and passive firestop systems, describing the testing they must go through to achieve their fire ratings.
+ Read More
|
Underwriters Laboratories (UL) recently completed tests intended to provide technical data on the safety aspects of installing raceways and cables exposed to direct sunlight on or above rooftops.
+ Read More
|
Thin, short strands of steel are being increasingly specified as reinforcement in ground-supported slabs and in composite steel deck-slabs. Structural engineers are still figuring out how best to design with these components, but specifiers need to think about how to define this material in the contract documents.
+ Read More
|
When powder coatings were first introduced into the architectural market for metal surfaces, they were heralded as a vastly superior product and expected to quickly replace liquid paint and anodization.
+ Read More
|
To help overcome concerns about adoption of new technology, a full-scale mockup of a high thermally performing curtain wall incorporating architectural insulation modules was recently successfully tested by an independent third-party.
+ Read More
|
Increasingly stringent building energy regulations force strict thermal performance requirements for building envelopes, while design trends toward creating soaring, iconic monuments of aluminum, glass, and steel.
+ Read More
|
U.S. healthcare organizations increasingly face the most daunting medical challenge since the pre-antibiotic age thanks to an aging population and ever-increasing multi-drug resistant and environmentally adaptive pathogens.
+ Read More
|
To some, it may seem impossible to meet the flatness required by the Americans with Disabilities Act’s (ADA’s) 2.1 percent maximum slope for random traffic floors, landings, walkways, sidewalks, curb ramps, entrances, exit ways, ramps, and intersections at walkways.
+ Read More
|
Warehouse doors can help increase safety by helping protect the integrity of the floor. They are designed to prevent the elements from the entering the facility, and reduce the threat of condensation from creating a slipping/tripping hazard for those on foot or those trying to quickly maneuver forklifts.
+ Read More
|
Weeps should create an opportunity for the liquid water that has drained down to the top surface of a flashing to exit the core or cavity of the masonry wall on the top surface of the flashing.
+ Read More
|
|
|


