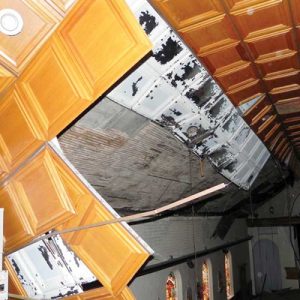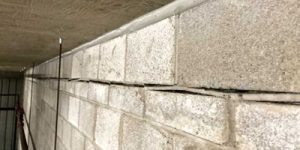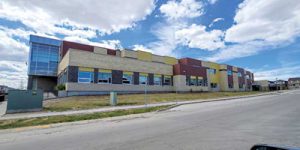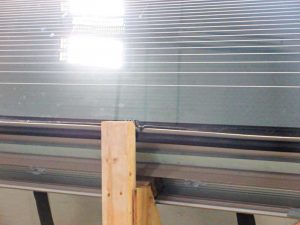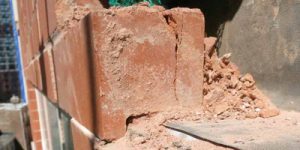Plaster ceilings are generally more prone to larger area failures compared to wall applications for several reasons. One primary factor is the sustained tensile forces experienced by the layers of plaster, lath, and lath fasteners due to their suspended self-weight from the point of installation onwards.
+ Read More
|
At a residential high-rise, staff reported concrete masonry cracking and water infiltration on the top floor of the parking garage during rain. Upon inspection, a continuous horizontal crack, up to 14.3 mm (0.5625 in.) wide, was found near the top of the concrete masonry unit (CMU) exterior wall, extending...
+ Read More
|
Concrete block masonry and architectural block masonry also support resilient building. The more extreme weather events being experienced throughout the world can be mitigated with concrete masonry as it is fireproof, highly impact-resistant, and can store moisture without degradation.
+ Read More
|
As energy codes and sustainability standards continue to drive industry innovation, specifiers can now choose curtain wall systems that waste significantly less energy than their predecessors. Some manufacturers are using fiber-reinforced polymer (FRP) technology to create curtain wall components, reinforcements, and pressure plates.
+ Read More
|
When specifying prefabricated building enclosure systems, project-specific quality assurance (QA) procedures, including a step-by-step review and documentation of the panel assembly during off-site fabrication, are often required.
+ Read More
|
Many industry groups recommend kick-out flashings, and various prefabricated options for three-sided flashings are available; however, they are not consistently used where needed. Two recent projects show the severe consequences when this critical component is omitted, leading to significant structural deterioration only a few years after construction.
+ Read More
|
It is within the building enclosure, the exterior skin, where joints are found—one of the primary components responsible for facilitating these dynamic interactions. Joints allow buildings to stand firm as much as they allow them to operate responsively to ever-changing internal and external conditions, enabling the flexing, sweating, or...
+ Read More
|
If not properly detailed and/or constructed, lipped brick installations can lead to distress, often within a few years of construction.
+ Read More
|
High-rise construction is a massive undertaking in every aspect. Through collaboration and careful decision-making, a team can establish a well-designed, coordinated, and successful process that can save both time and money.
+ Read More
|
Since no drawings survived showing the original 1950s design, further investigation began with inspection openings at locations of displaced brick masonry to document the actual dimensions and configuration of the structural steel assembly.
+ Read More
|
|
|


