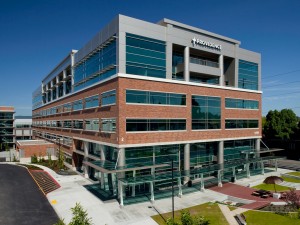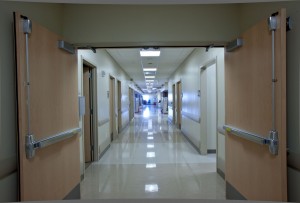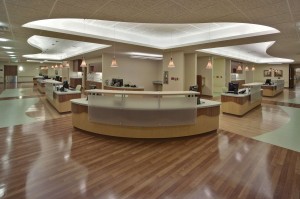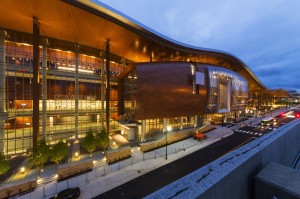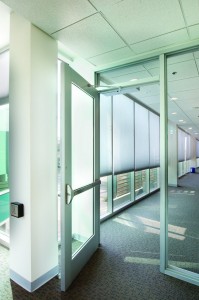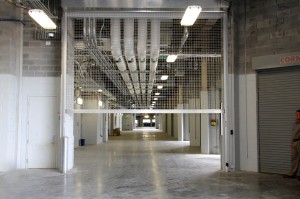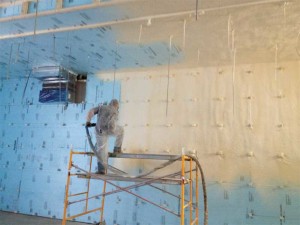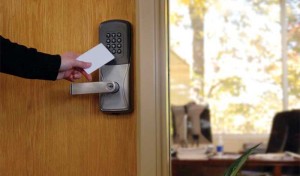For its Portland, Oregon, offices, Providence Health & Services—a Catholic healthcare ministry—includes open park space on a tight urban site. However, one of its ‘greenest’ attributes may be its floors.
+ Read More
|
Fire doors are an important part of a building’s passive fire protection system, and doors in a means of egress provide life safety by allowing people to exit quickly when necessary. Still, the requirements remain a mystery for many architects and specifiers.
+ Read More
|
Specifiers need to understand the new and urgent financial drivers for better acoustic performance in healthcare facilities. Drawing on evidence-based design and programs, this article looks at ceilings in healthcare projects.
+ Read More
|
The full article examines the acoustic properties of operable partitions specified throughout Nashville’s Music City Center—the site of Construct 2013 and the CSI Annual Convention. It also includes discussion on some of the recent sound-control testing involving these flexible walls.
+ Read More
|
This article examines the acoustic properties of operable partitions specified throughout Nashville’s Music City Center—the site of Construct 2013 and the CSI Annual Convention. It also includes discussion on some of the recent sound-control testing involving these flexible walls.
+ Read More
|
Opening in August of 2011, the San Diego National Wildlife Refuge Visitor and Administrative Complex (Chula Vista, California) specified frameless, interior sliding glass door assemblies to maximize on interior space and daylighting.
+ Read More
|
This article reviews issues and considerations around specifications when architectural door hardware is supported with various electronic access control hardware, as governed by various code compliances and industry standards.
+ Read More
|
Design/construction professionals are faced with evolving requirements that couple the demands for environmental separation and access control, while still maintaining fire protection and emergency egress for building occupants.
+ Read More
|
The ideal climate for a hot yoga studio during an average 90-minute session is a temperature of 40.5 C (105 F) and 40 percent humidity. The high temperature and humidity required created unique challenges in the retrofit design and construction of Bikram Yoga Harrisonburg in Virginia.
+ Read More
|
When specifying electrified hardware for an access control system, there is often confusion about which code requirements to follow and which system components are needed.
+ Read More
|
|
|


