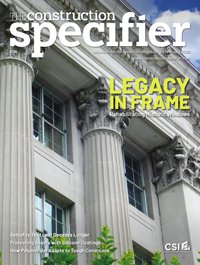Innovation with insulating concrete forms
Hotels on the horizon
Hotel builders are seeing the benefits ICF construction can offer in various areas. The faster a hotel can open, the sooner its owners start generating revenue. With insulating concrete formwork, construction typically progresses much faster than traditional concrete masonry unit (CMU) block construction—this factors in ICFs being insulation, forming, and attachment surfaces all in one, whereas the block is but one component. In other words, ICFs combine formwork, structure, interior and exterior strapping, and air and vapor barriers, resulting in more efficient construction with less sub-trade congestion onsite. On average, installers are able to complete a floor a week, depending on the project size. The various manufacturers provide specialized training for the application of their proprietary system.
Another contributing factor to getting the hotels open sooner is the ability to build in differing climates. Weather can play a key role in any construction project; winter can often halt a job entirely. The versatility with ICFs offers builders the advantage of building year-round. This is because the curing process offered by the forms means concrete can be poured on the coldest days. The EPS foam containing the concrete actually serves to store the natural heat produced inside the concrete core during the hydration or curing process. Studies have proven concrete installed in this condition can be placed and maintained at temperatures as low as ?20 C (?10 F), even sustained for as long as three days.1 In such conditions, the process of hydration has been proven to increase to levels as high as 27 C (80 F) within the formwork, based on a concrete core of 160 mm [6 ¼ in.] thick.
National model energy codes, such as the International Energy Conservation Code (IECC), are advancing the way in which commercial and residential exterior wall construction is approached by emphasizing the use of continuous insulation (ci) systems. As the name suggests, these assemblies provide a continuous insulation layer over an entire wall, rather than just in the wall cavities. With other traditional building systems on the market, this ci layer has to be applied, but it is an integral part of ICFs.
In addition to energy performance benefits, ICFs are non-combustible and can offer fire protection ratings of up to four hours. As an added advantage for hotels, the assemblies also provide greater sound attenuation, offering sound transmission class (STC) ratings of up to 55—the material provides a further break than traditional concrete, thanks to the addition of the insulation changing the material density. EPS, the key component of ICF products, is also resistant to mold growth, lowering long-term maintenance costs for owners compared to wood-frame hotel construction.
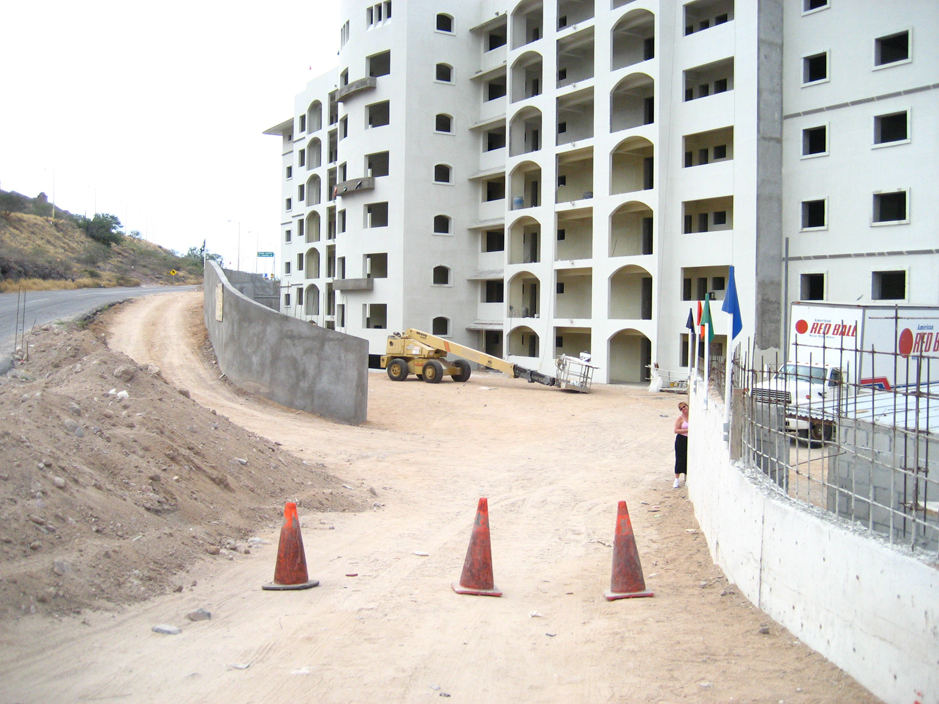
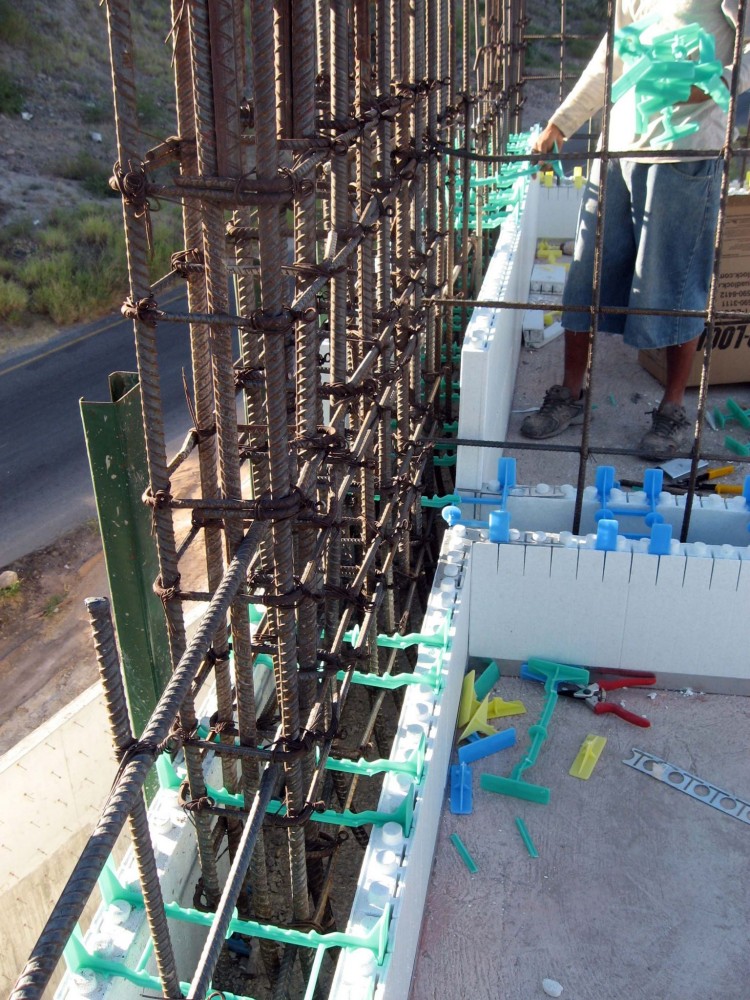
Mid-rise revolution
One great success story in mid-rise ICF construction is the La Concha Pearl condominium project in La Paz, Mexico. ICF installation on this seven-story, 33-unit luxury beachfront development took place over an eight-month period, putting the building into service far ahead of the expected norm in the region. The sales team reported the reduction in the ‘pre-construction’ sales phase, where potential customers had no real building to see, was a huge benefit in persuading would-be residents to buy. If this holds true for other projects, there may be more developers and owners actively requesting ICFs.
In this particular case, the developers, having already made a commitment to minimize the impact on the local community, undertook some re-design of the building to optimize it for ICF, minimizing wasted materials and time onsite. The design phase was also shortened because the ‘flat-wall’ ICF design meant the project engineer could confidently rely on known, published design parameters for poured-in-place concrete structures via American Concrete Institute (ACI) 318, Building Code Requirements for Structural Concrete. Though a departure from the more common masonry block building found in the region, the project engineer and local building officials were well within their comfort zone, meeting no unfamiliar challenges posed by ICFs.
The general contractor, despite starting with only a few experienced ICF hands, was able to offer great training and oversight. His efforts resulted in a doubling of average production over the course of the 240-day installation, cutting the average time-per-floor in half. Crews quickly and eagerly accepted the new technology, taking great pride in learning a new craft.
The La Concha Pearl project is ICF-intensive—the assemblies were employed for both walls and floors, more than doubling the usual amount of concrete forms found on the typical project. Only 43 per cent of the total ICF area was a wall system; the majority was used for the floors.
The general contractor reported that, once shoring was in place, his crew would lay an entire 557-m2 (6000-sf) floor in about three hours, using the ICF T-beam floor forms. Since ICF floor forms replace about half of conventional suspended floor forms, post-pour removal of only primary shoring frames and beams was easily and quickly completed. Resumption of construction on the succeeding upper floors was never delayed, as each floor was fitted with a minimal amount of re-shoring (temporary posts) to carry construction loads through to the ground-floor level.
As an additional note, the La Concha project is situated in an extreme seismic zone. This led the project engineer to an extreme reinforcing bar specification. On lower floors, a double mat of steel, pre-tied into place, was specified. The knock-down design of the ICF wall system allowed the crews to fit ICF components through the pre-tied rebar mats, row by row, without disturbing pre-positioned reinforcing.
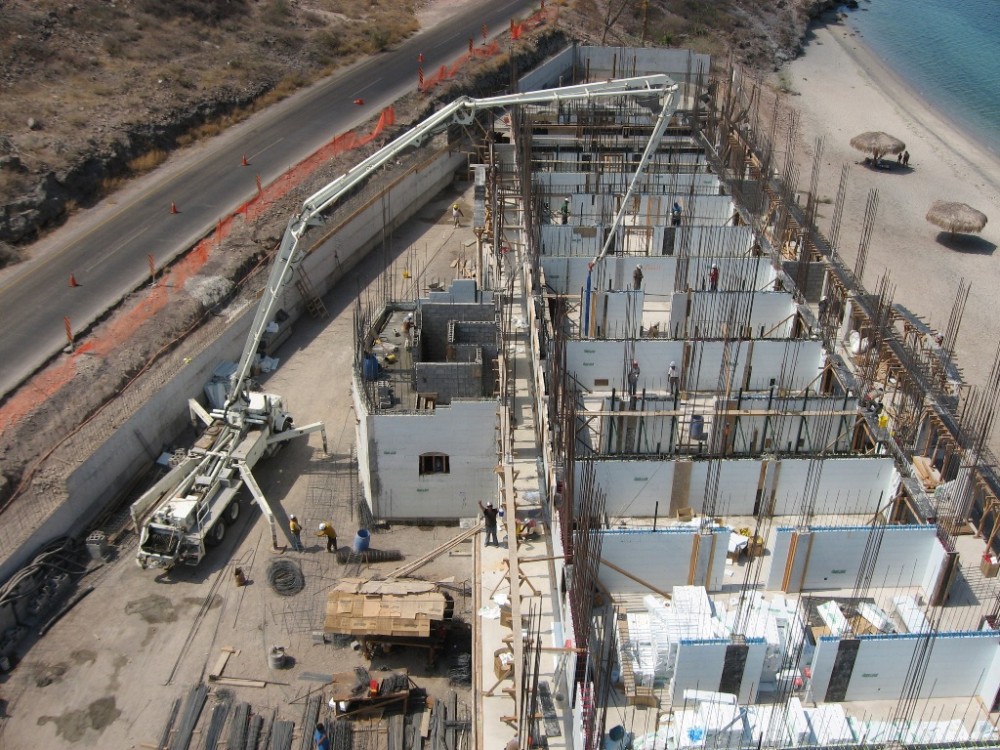
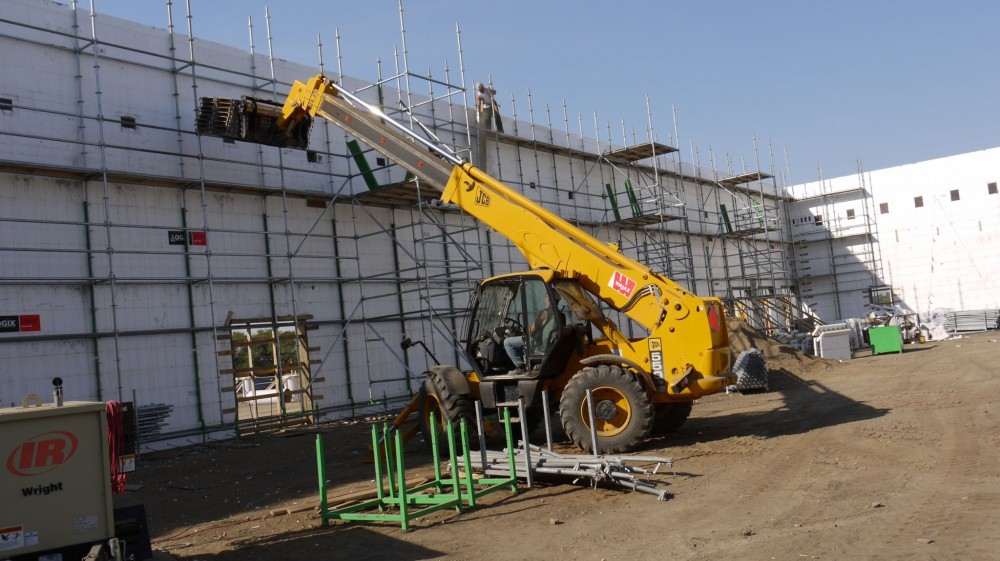
early completion dates for owners and financial benefits.
Photos courtesy Logix Insulated Concrete Forms Ltd.





