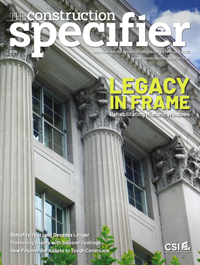Insulated metal panels: The lightweight heavyweight
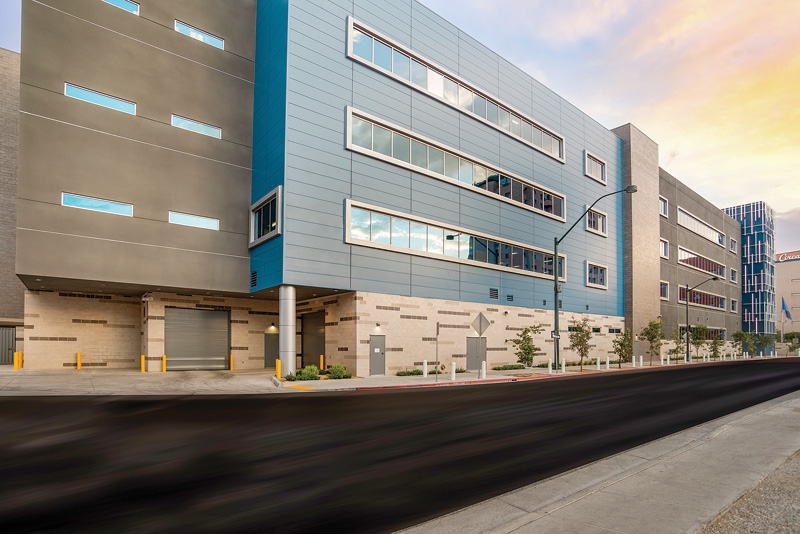
Since they first gained serious traction during the post-World War II construction boom, tilt-up concrete walls have been a trusted mainstay in commercial and industrial construction, particularly for warehouses, manufacturing facilities, data centers, storage facilities, and even retail centers.
However, as the pressure to reduce costs, accelerate timelines, and meet ambitious sustainability goals continues to mount, more and more of the architects and contractors driving these types of projects are now turning to high-performance insulated metal panels (IMPs) as a preferred alternative for both exterior cladding and interior firewalls.
The following is a deep dive into the advantages of using IMPs over tilt-up concrete walls, supported by industry data and real-world applications.
Foundation costs
IMPs are lightweight compared to concrete walls, which translates into significant savings at the foundation level. Since concrete tilt-up panels are heavy and dense, they impose a high dead load that requires deeper and more robust foundations (i.e. heavier panels mean heavier, more expensive foundations).
For example, since a 152 mm (6 in.) thick, 3 x 7 m (10 x 23 ft) tilt-up panel weighs around 8 tonnes (9 tons), a 30 x 122 x 7 m (100 x 400 x 23 ft) building would need to support roughly 816 tonnes (900 tons) of concrete, requiring expensive site preparation and reinforced foundations. The equivalent building with 51 mm (2 in.) IMPs would only require foundational support for about 25 tonnes (28 tons) of IMPs.
By switching to the much lighter IMPs, builders can use shallower footings, reduce reinforcing steel and concrete volumes, and lower excavation and labor costs. This can be particularly beneficial on sites with challenging soil conditions, high water tables, or other geotechnical constraints.
Lead times and streamlined procurement
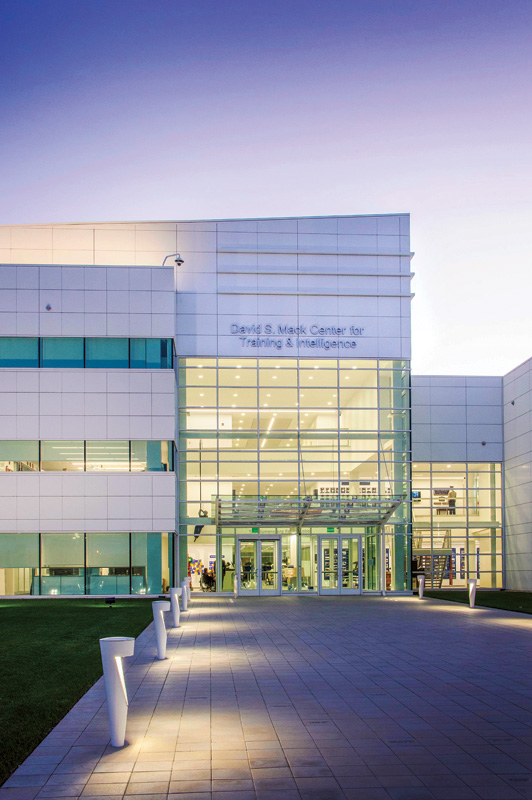
Concrete tilt-up systems are subject to longer lead times, particularly during high-demand seasons when concrete plants and crews are booked months in advance. By contrast, IMPs can be manufactured and shipped far more efficiently, thanks to centralized production in specialized facilities, prefabrication based on precise architectural specifications and reduced dependence on weather-sensitive onsite work. This results in faster procurement, reduced schedule risk, and greater predictability for owners and general contractors
Onsite installation and accelerated construction schedules
In addition to the ability to get IMPs to project sites quicker, they are also much easier to install once they are there. IMPs arrive ready to install—with insulation and finished surfaces integrated—and can be erected at a rapid pace. Compared to tilt-up concrete walls, which require casting beds, rebar and formwork setup, pouring, curing, and bracing, and crane-lifted placement. IMPs eliminate most of these time-consuming steps and can typically be installed (by a single crew) in about half the time as a concrete tilt-up system, dramatically accelerating the dry-in process and allowing interior trades to start work sooner.
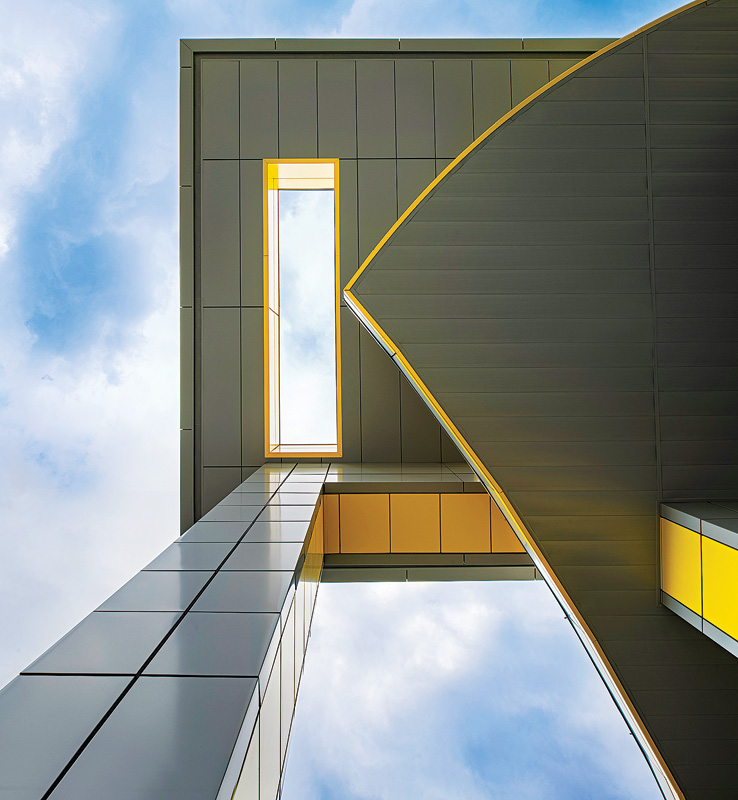
Fire rating and performance
Fire safety remains a top priority for commercial and industrial buildings. IMPs offer excellent fire performance and code compliance, meeting a wide range of U.S. and Canadian fire standards. Most IMPs are tested in accordance with ASTM E84, demonstrating flame spread indices below 25 and smoke development under 450—key indicators of a material’s lower burn rate and smoke production in early fire stages.
When enhanced fire protection is needed, such as in firewall applications or buildings with specific insurance requirements, IMP assemblies can achieve one- to three-hour fire resistance ratings per ASTM E119. These ratings are typically achieved by adding gypsum board layers as specified in UL design listings such as BXUV.U053. IMPs also meet FM 4880 Class 1 fire performance criteria and have been tested to comply with National Fire Protection Association (NFPA) 285, NFPA 286, and International Building Code (IBC) requirements for foam plastics.
In Canada, IMPs comply with rigorous standards such as CAN/ULC S101 (fire resistance), S102 (surface burning), and S134 (full-scale wall fire exposure). These certifications offer peace of mind for architects and builders needing to meet stringent local and national codes without compromising design flexibility or speed of construction.
While tilt-up concrete panels offer inherent fire resistance due to their mass, achieving equivalent performance with IMPs is achievable as well.
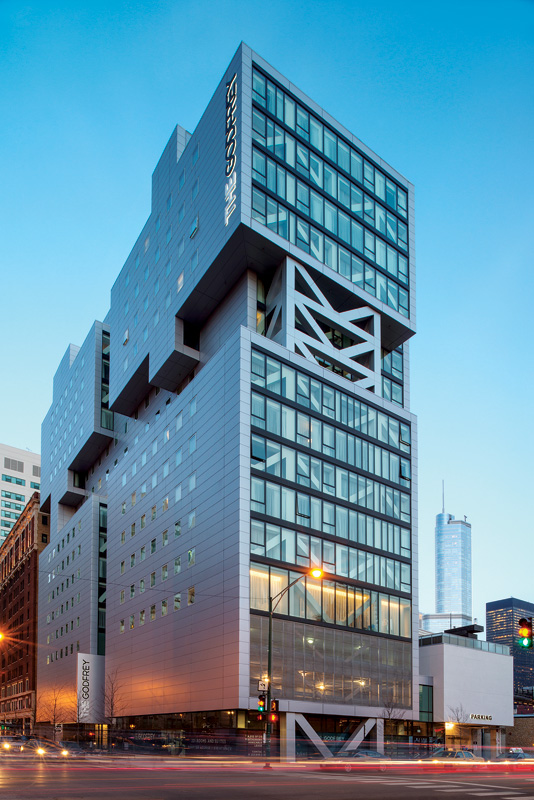
Thermal performance for cold and controlled environments
Another significant advantage of IMPs is their high insulating value, which is especially important for cold storage facilities, food processing plants, pharmaceutical and biotech labs, and data centers.
IMPs can achieve R-values as high as R-7 to R-8 per inch with a foam core, significantly outperforming concrete tilt-up walls, which typically require separate layers of insulation (and additional labor and material) to meet energy codes.
Weather resistance and climate performance
Once installed, IMPs require minimal upkeep. Panels are designed and manufactured for weather resistance. Their resistant exterior keeps moisture out and prevents corrosion, ensuring durability with minimal maintenance throughout the building’s lifespan. On the contrary, tilt-up walls can face corrosion and water damage over time. Concrete’s biggest drawback is its tendency to absorb moisture, leading to potential problems such as damp odor and mold growth at the base, and rust stains. These issues can add up, diminishing a building’s curb appeal and requiring frequent repairs.
IMPs are also built for all-weather performance, from the hot, humid South to the cold northern regions—aligned with requirements from the International Energy Conservation Code (IECC) climate zone map. Each zone has specific insulation (R-value) targets, and IMPs can be tailored to meet or exceed them without additional layers or assemblies.
While older testing like ASTM C518 only measures the foam’s R-value, modern standards like ASTM C1363 evaluate the entire wall system—including metal skins and joints—giving a more accurate U-factor that reflects real-world energy performance. Leading manufacturers also use computer modeling to ensure code compliance across all climate zones.
In addition to thermal efficiency, IMPs provide strong protection against air, water, and weather with minimal maintenance. Unlike tilt-up concrete, which can absorb moisture and require regular sealing, IMPs resist corrosion, leaks, and temperature-related wear—making them a durable and efficient choice for any region.
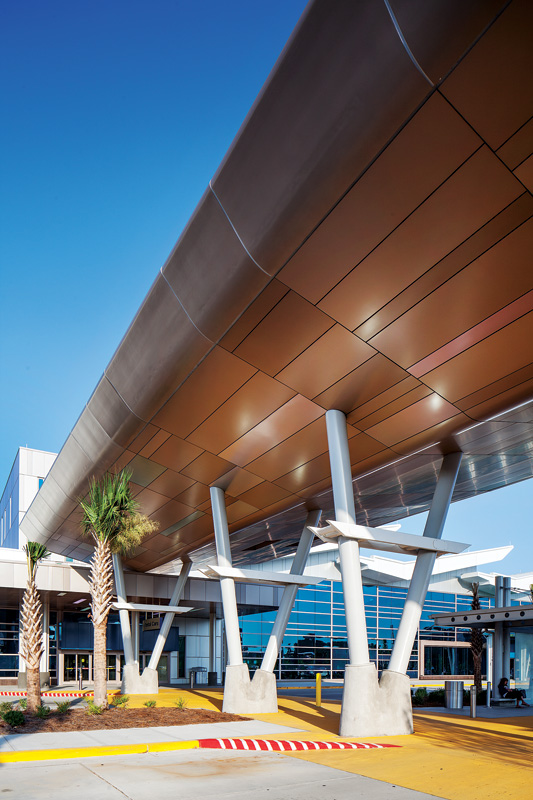
Seismic performance
In regions with seismic activity, structural resilience is a critical factor in material selection. While tilt-up concrete walls often serve as part of a building’s lateral force-resisting system, IMPs function primarily as cladding and are not typically used to resist seismic loads directly. That said, IMP systems are engineered with features that help maintain envelope integrity and performance during seismic events.
To accommodate building movement, IMPs use slotted or flexible connections that allow panels to shift without compromising the air, water, or thermal barrier. Testing under protocols like ASTM E72, E283, E331, and Fenestration and Glazing Industry Alliance (FGIA)/AAMA 501.7 has demonstrated IMP systems’ ability to handle inter-story drift and building racking, ensuring continued weather resistance and envelope performance even in dynamic loading conditions.
While tilt-up concrete panels may have an advantage when used structurally for in-plane seismic resistance, IMPs offer significant benefits in terms of lighter dead loads and adaptability. Their lower mass reduces the seismic forces transferred to the structure, potentially decreasing the demand on structural elements like bracing and footings. As ongoing research explores the diaphragm strength and potential load-transfer capabilities of IMPs, future iterations may further enhance their role in seismic design strategies.
Acoustic performance
As noise control becomes a growing concern in sensitive environments like data centers, manufacturing facilities, and urban warehouses, IMPs offer strong acoustic performance that rivals—and often exceeds—traditional tilt-up systems. IMP assemblies can be engineered to deliver impressive sound transmission class (STC) ratings, with some configurations achieving STC values in the high 50s to low 60s, based on ASTM E90 testing. These high-performance assemblies help contain operational noise and reduce external sound infiltration, a key requirement in many mission-critical applications.
For standard applications, individual IMP panels often deliver STC ratings in the mid-20s, which can be sufficient for warehouses or storage facilities where acoustics are less critical. However, with tailored assemblies and additional layers, the acoustic isolation can be scaled to meet more stringent requirements.
Noise reduction coefficient (NRC) for IMP systems varies widely, ranging from 0.1 to 1.05, depending on panel construction, surface finishes, and installation configuration. While NRC and STC values are not always directly correlated, IMPs provide architects and engineers with multiple paths to achieve desired acoustic performance levels without sacrificing thermal efficiency or installation speed. In contrast, tilt-up concrete walls may provide decent mass-based sound control but lack the integrated insulation and modular assembly options available with IMPs.
Reduced embodied carbon
Sustainability is no longer optional. When comparing building envelope materials, IMPs stand out for their lower embodied carbon footprint. In fact, according to research by the Metal Construction Association (MCA), the average embodied carbon value of IMPs is significantly less than that of precast or tilt-up concrete systems—up to 28 percent lower in some cases.
This is largely due to lower raw material weight and volume, a less energy-intensive manufacturing processes and reduced transportation emissions (i.e. lighter loads mean less fuel).
Specifically, for builders aiming for LEED certification or other ESG benchmarks, IMPs offer a measurable environmental advantage.
Conclusion
When adding it all up—lower dead loads, faster lead times, quicker installs, and built-in insulation—IMPs provide meaningful savings in both time and money over tilt-up concrete and represent a future-forward choice for developers and designers seeking high-performance, sustainable, and efficient solutions for commercial and industrial buildings.
Author
Amanda Storer serves as the western sales manager for Nucor Insulated Panel Group, guiding the commercial sales teams for both Centria and Metl-Span, based in Lewisville, Tex. With full oversight of sales operations across the Western region, she leads initiatives in national account strategy, promotional development, and business acquisition. Backed by more than 15 years of expertise in sales, marketing, product management, and key account management within B2B sectors, Storer brings a dynamic, results-driven approach to advancing growth and customer engagement.
Key Takeaways
Insulated metal panels (IMPs) offer lighter loads, lower foundation costs, faster procurement, and easier installation than tilt-up concrete. With superior thermal performance, weather resistance, and reduced embodied carbon, IMPs deliver significant time, cost, and sustainability advantages. For developers and designers, IMPs represent a forward-looking, high-performance alternative for modern building envelopes.






