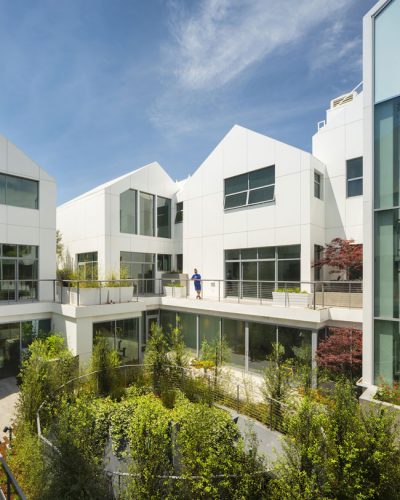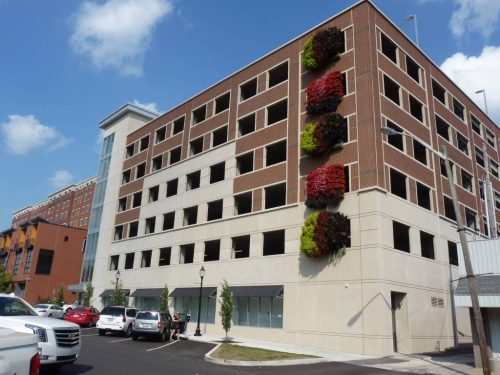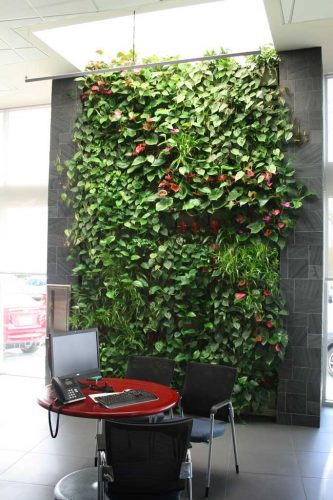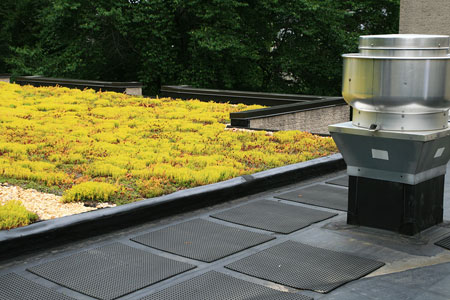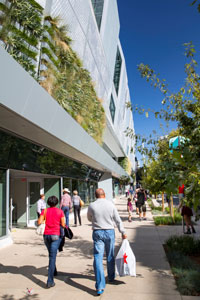MAD Architects complete their first project in the U.S.
MAD Architects, led by Ma Yansong, has completed ‘Gardenhouse’ in California’s Beverly Hills, the firm’s first project in the United States. Gardenhouse is a mixed-use scheme consisting of 18 residential units above a ground floor dedicated to commercial use. Evoking the lush landscape of Beverly Hills, the scheme becomes a ‘hillside village’ with residential units ‘growing’ from the building’s living wall.


