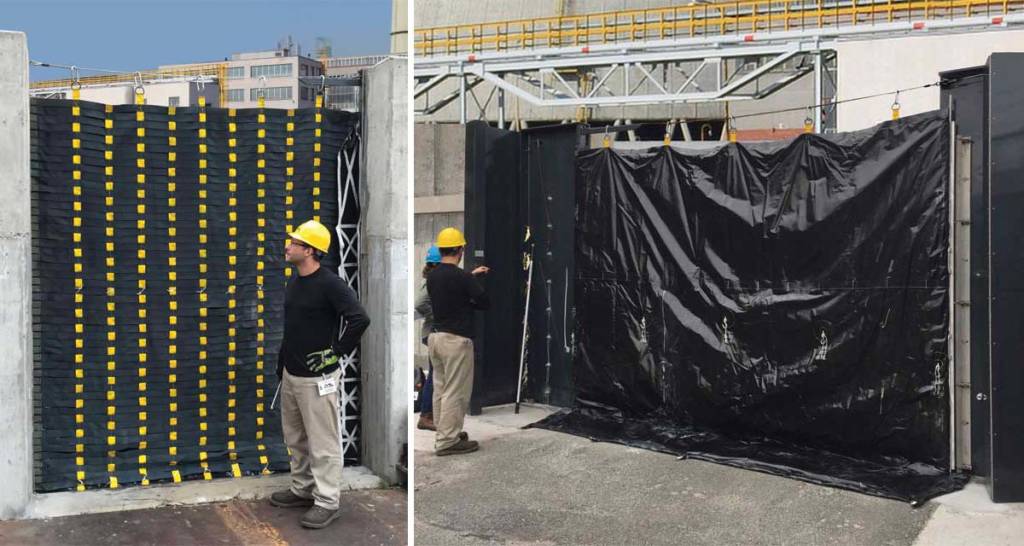Time to rethink floodproofing

Floodplain management basics
The decision-making process of determining how to reduce unavoidable risks is termed ‘floodplain management.’ It can include both structural methods to try to hold water at bay, such as dams, levees, or infrastructure barrier systems, and nonstructural methods modifying how humans interact with their environment. Nonstructural approaches include zoning, subdivision, health, and building codes to safeguard lives and property from direct and indirect harm associated with inundation events.
Communities participating in NFIP must adopt local floodplain management ordinances meeting or exceeding certain minimum standards pertaining to flood risk reduction strategies. These strategies may include explicit requirements for flood-venting devices, gradient changes, and location of in-home utilities on limited floors. They pertain to not only mudslide-prone areas and flood-related erosion-prone areas, but also properties in flood zones, such as SFHAs.
Repercussions for failing to enforce ordinances or having inadequate ones can include the inability of property owners to purchase or renew federal flood insurance, ineligibility for mitigation or disaster assistance, and even the penalty of an entire community suffering the cost of increased insurance premiums. To ensure this does not happen, state floodplain managers and local code officials are charged with:
- overseeing floodplain use and development to protect new construction in or near those floodplains;
- accounting for cumulative effects of floodplain development on existing construction; and
- ensuring correct, consistent enforcement of local, state, and federal regulations throughout affected areas. (Regulations come down from the state, but local officials have final say and can enforce more stringent local rules.)
Errors or omissions can have terrible consequences, including endangering lives and hampering emergency response efforts. Those designing new or retrofitted structures must take care to adhere to local requirements that may be more stringent than federal minimum criteria, imposing additional site constraints and conditions before permit approvals. This is particularly true in communities participating in the voluntary Community Rating System (CRS), in which points earned for proactive floodplain management practices can reduce flood insurance premium rates throughout the jurisdiction. Applying regulatory mandates, FEMA provides a series of Technical Bulletins (such as TB-1, issued in August 2008), and the NFIP Insurance Manual, to provide instruction and practical, real-world approaches to floodplain management.
Mitigating against flood risks
Special Flood Hazard Areas are divided into zones beginning with the letters A or V. There are also numerous subdivisions (e.g. AO, AE, VE) based on varying types of risk for the exact topography and other characteristics of the area. V-zones
are in coastal floodplains where high-velocity wave action could occur during the base flood so building designs must account for hydrodynamic forces. A-zones can be on coastal floodplains, but they can also be in inland areas. (High-velocity waves are not expected in A-zones, so most damage results from hydrostatic forces, as discussed in more detail later in this article.)
A new flood zone is a ‘Coastal A-zone,’ which typically falls in between a V- and an A-zone. Careful attention must be given to the local floodplain ordinance for the community in which the project is located. In many cases, the community will enforce V-zone construction restrictions in Coastal A-zones, and this can limit one’s designs.
Codes and regulations specify floodproofing measures in relation to the base flood elevation (BFE)—the water surface elevation associated with the aforementioned ‘100-year flood’ that has a one-percent annual chance of occurring. The basic standard for floodplain development, the BFE is used to determine the required elevation of the lowest floor of any new or substantially improved structure. The BFE, plus any freeboard requirements, is also utilized to set the design flood elevation (DFE) of dry floodproofing solutions. The various means of attempting to reduce losses from flooding disasters are referred to as ‘mitigation measures;’ the appropriate approaches vary with the identified flood zone in which a building is located.
Structures in V-type zones must be elevated above the ground to minimize obstruction to the passage of waves beneath them. For all new construction and substantial improvements in V-type zones, the bottom of the lowest horizontal structural member of the lowest floor (excluding the pilings or columns) must be elevated to or above the base flood level. There must also be anchoring to resist flotation, collapse, and lateral movement due to the effects of wind and water loads acting simultaneously on all building components.
Structures in V-type zones are limited to wet floodproofing below the base flood elevation. It is important to note any enclosed area below the BFE is required to be built out of breakaway walls and have flood openings complying with American Society of Civil Engineers (ASCE) 24-14, Flood-resistant Design and Construction. For NFIP insurance purposes, the enclosed area should be limited to 28 m2 (300 sf)—anything larger results in higher flood insurance premiums.
For most A-type zones, elevation of a new or substantially improved structure’s lowest floor (including the basement) must be to or above BFE, or at least as high as the depth number specified on the FIRM if only a depth and no elevation is provided. Coastal A-type zones are the exception; by reference to ASCE 24-14 and the International Building Code (IBC), these areas are subject to the same elevation requirements as V-type zones.
Structures in noncoastal A-type zones are also eligible for other protection methods in addition to elevation. These floodproofing options include both strategies that are ‘dry’ (i.e. attempts to seal out water) and ‘wet’ (i.e. allowing water to enter the structure to equalize hydrostatic pressure). Dry floodproofing is unacceptable in V-type zones, where the dynamics of surging water overcome any human attempt to withstand such forces. In these locations, the only approach to protection is elevation (as it enables such forces to pass freely beneath the building), coupled with specifying water-resistant materials to slow corrosion and decay. It is important to note residential structures in SFHAs are required to wet-floodproof applicable enclosures below the BFE while nonresidential structures can be designed with dry or wet methods.





