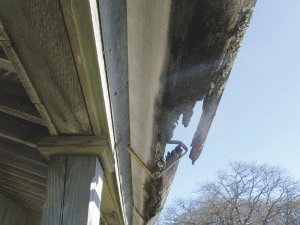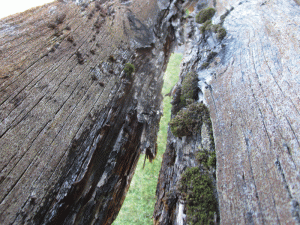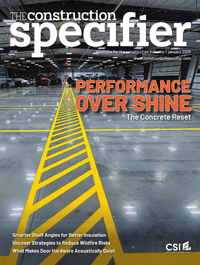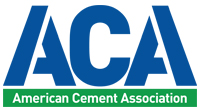Failures: They don’t build gutters like that anymore
 Historic buildings often have archaic or uncommon details that reflect the skills, materials, and technologies available to their original builders. Preserving historic character usually means trying to match the original form and materials as closely as possible. Designers need to understand how the characteristics of historic materials may have allowed a detail to function successfully when originally constructed, and that repair or replacement with present-day materials may require changes to the detail.
Historic buildings often have archaic or uncommon details that reflect the skills, materials, and technologies available to their original builders. Preserving historic character usually means trying to match the original form and materials as closely as possible. Designers need to understand how the characteristics of historic materials may have allowed a detail to function successfully when originally constructed, and that repair or replacement with present-day materials may require changes to the detail.
The historic lodge building was constructed in the first third of the 20th century in a “rustic” style mimicking the local vernacular architecture of the 19th century.
The roof is covered with 12.7-mm (0.5-in.) thick concrete shingles in imitation of a cedar shingle roof and is drained by wood box gutters. The gutters are triangular in section and consist of two wood boards nailed together that meet at the valley of the gutter.

Metal straps anchor the gutters to the wood fascia. Based on historic 19th century prototypes, the gutters were unlined and unpainted.
Approximately 15 years ago, the roof and gutters were replaced. Given the historic character of the building, care was taken to match the concrete shingles and wood box gutters to their original appearance. New 1x wood planks were nailed together to create the gutters. Exactly matching the historic detailing and assembly, the gutters were left unpainted and unlined.
Unsurprisingly, the gutters today exhibit widespread wood decay and deterioration, with organic growth and large gaps and holes present throughout the assembly (Figures 1 and 2). While the new gutters matched local 19th century prototypes and the exact detailing of the early 20th century work, the longevity of the assembly was much less than historic examples. Unfortunately, old-growth timber used by craftsmen in the early 20th century, with its high density and inherent decay resistance, is no longer readily available. The as-built unlined gutter detail depends on the quality of the wood material to be effective.
The owner is currently considering several options to replace the gutter assembly again. To maintain the historic character, there is a strong desire to use a wood box gutter. Options such as new hanging metal gutters have been rejected as not in keeping with the historic character of the building. Fortunately, other options are available that can maintain the general appearance while acknowledging the exact original detail constructed in present-day wood material will not provide a durable solution. For improved durability, lining the gutter with a material such as membrane roofing or sheet metal is being considered. These new materials can be terminated at the outboard edge of the wood gutter construction to minimize any visual intrusion.
Authors
 Kenneth Itle, AIA, is an architect and associate principal with Wiss, Janney, Elstner Associates (WJE) in Northbrook, Illinois, specializing in historic preservation. He can be reached at kitle@wje.com.
Kenneth Itle, AIA, is an architect and associate principal with Wiss, Janney, Elstner Associates (WJE) in Northbrook, Illinois, specializing in historic preservation. He can be reached at kitle@wje.com.
 Timothy Penich, AIA, is an architect and senior associate with Wiss, Janney, Elstner Associates (WJE) in Northbrook, Illinois. He specializes in historic preservation and repair of the building envelope. He can be reached at tpenich@wje.com.
Timothy Penich, AIA, is an architect and senior associate with Wiss, Janney, Elstner Associates (WJE) in Northbrook, Illinois. He specializes in historic preservation and repair of the building envelope. He can be reached at tpenich@wje.com.
The opinions expressed in Failures are based on the authors’ experiences and do not necessarily reflect that of The Construction Specifier or CSI.



