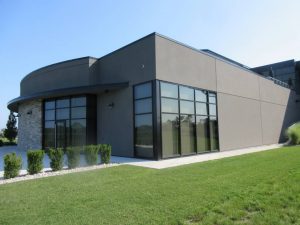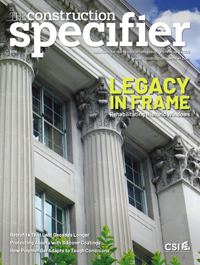New finish option for EIFS

To achieve the desired architectural appearance, many buildings are constructed with multiple claddings such as EIFS combined with other veneers including stone, brick, metal, or ceramic tile. Structures with multiple claddings require additional considerations in terms of installation as well as design and material compatibility. For example, there may be more than one subcontractor installing the claddings, thus resulting in the need for careful scheduling and co-ordination by the contractor of record. With respect to design, contract documents should include details to assure continuity and compatibility if there are different types of ci and WRBs. Details are also needed to transition between the different claddings for weather-tightness, appearance, and compatibility with the overall building enclosure.
Over the years, EIFS manufacturers have introduced many new finishing materials as well as application techniques to provide additional performance and appearance possibilities. These have been relatively thin materials applied by trowel or spray in a manner similar to traditional EIFS finish coat technology. ‘New look’ or specialty finish appearance options now include:
• textures such as ultra-smooth, fine, and coarse;
• old-world effects;
• metallic; and
• wood.
Finishing materials are also available with enhanced performance properties such as superior fade resistance, increased hydrophobic abilities, high elongation, and improved resistance to dirt pickup.
New masonry veneer finish options
Recently, some manufacturers have started to offer systems incorporating thin veneers such as ceramic tile, masonry, natural stone, and brick as an alternative to the original EIFS finish coat. While using typical EIFS components, these systems are sometimes referred to as insulated masonry veneer systems. Key features of such applications include:
• retain ci in conjunction with the option of thin veneer materials;
• realize depth, 3D characteristics, and natural veneer appearance;
• provide additional finish options;
• maintain continuity of the WRB and drainage plane; and
• provide a fully engineered and tested cladding system throughout the building façade.
When a thin veneer finish is incorporated into an EIFS, the following are important considerations:
• shear bond strength of the composite veneer, setting mortar, and reinforced basecoat when subjected to vertical shear tests;
• tensile bond strength between all components when subject to normal loading;
• joints;
• freeze/thaw resistance of the composite veneer, setting bed mortar, reinforced basecoat, and insulation board;
• rigidity and support provided by the backup assembly;
• creep/deflection and shear properties of full-size wall assembly panels subject to vertical loads;
• seismic/racking performance of the veneer system when subjected to a static lateral load parallel to the wall plane;
• transverse load tests for wind load capacity of the wall assembly; and
• fire performance related to endurance and flame propagation.





