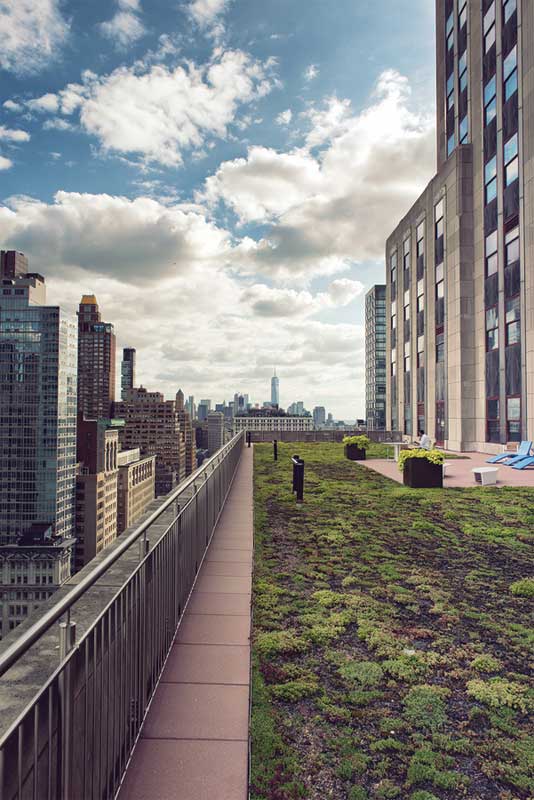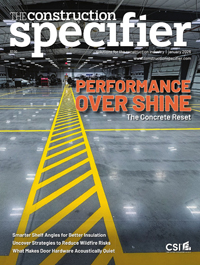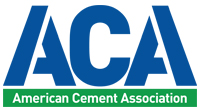The rise of the blue roof

Photo © BigStockPhoto.com
Design considerations and challenges
Local codes often set key standards for the successful installation of blue roofs. In New York City, the building code provides various incentives to install blue and green roofs, and even stipulates certain qualitative standards like the fact that jurisdiction’s blue-roof basins must have a secondary membrane.
The goal of the secondary membrane is to provide a materially redundant support layer that can both catch any leaks penetrating the primary membrane and stop the leak from gathering on the roof. Leaks are potentially a serious problem to rooftops because they can eventually lead to ponding, chronic water damage, and infiltration, or even structural failures over the long term.
Other standards provide for basic levels of safety while maintaining blue roofs. In Philadelphia, for example, standards specify safe access to blue roofs for periodic cleaning.
Introduced in 2010, San Francisco’s “Stormwater Management Ordinance” requires any development project that will disturb more than 465 m2 (5000 sf) of ground to meet specific stormwater management standards, including the installation of blue and green rooftop areas. Such guidelines are essential to ensuring new technology is both encouraged and will eventually function properly in a given location and jurisdiction. However, in places where blue roofs have not yet been used, design professionals will need to do some added research as well as take additional steps to help facilitate the work.
While blue roofs can be used in both commercial and residential applications, they are still a relatively new technology in the building world. At present, they seem to be most interesting to the public sector—perhaps because of the presence of larger complexes of buildings that have more significant rooftop areas. Some large housing projects in California are starting to see the advantages of blue roofs, such as rainwater collection and water savings, especially in the state’s warmer, drought-prone portions. They are also indirectly seeing the energy savings that come from using reflective basin surfaces able to modify the heat island effect.
For private and residential building owners, ownership and other legal issues can come into play when making plans for shared building rooftops. Condominium buildings and other facilities owned by multiple people may face greater obstacles to investing in rooftop equipment due to the need for consensus. It is up to each building owner and group to decide collectively whether the potential gains outweigh the initial efforts required. Given the technology is new, there are also those who may resist its introduction outright because of the potential hassles and unknowns. New technology often needs some careful tuning, debugging, and testing to make it work properly and overcome initial hurdles.
Blue roofs, just like any building component, must be properly designed in advance to facilitate their proper function over time. As noted, some critical considerations include the appropriate and thoughtful design of roof structures for considerable additional water weight. Where blue roofs are added to existing building rooftops, the existing roof structure will need to be thoroughly checked and verified to be adequate to carry the new water and equipment loads and respond to climate conditions. Where blue roofs are planned for new buildings, structural engineers must design the roof structure to safely carry all new rooftop loads and to account for climate conditions, especially the weight of the total system under peak load.
Peak load is the point at which the system is carrying its maximum possible quantity of water. The system must also be structured to anticipate this correct volume and weight of water at specific peak load times and during the system’s function. Additionally, materials need to be thoughtfully chosen to reflect the climate conditions in which they are located. In some cases and climates, materials will need to consider the building’s orientation to the sun.
Using custom-designed options like flat-roof support systems can help facilitate the application of blue assemblies onto existing rooftops through better organization and accessibility for maintenance. These kinds of supports rely on metal brackets and structures to route conduits, trays, and generally organize the rooftop equipment to make it neat and accessible. By utilizing zero-penetration roof supports, designers have the ability to carefully place blue-roof equipment on existing rooftops with greater ease and to properly mesh with the existing surface and structure.




