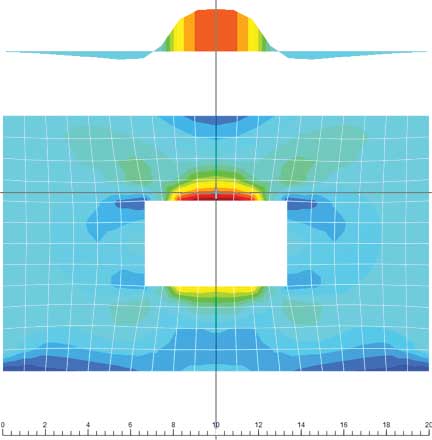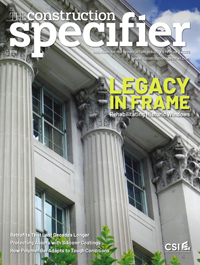What non-engineers need to know about structural masonry

Hybrid systems
If a building configuration or other design criteria call for a steel frame, consider a hybrid solution. Some hybrid systems combine a steel frame with concrete masonry. In this type of system, the masonry and steel are engineered to provide load-sharing between the steel frame and the masonry infill. This eliminates some of the complicated steel bracing configurations and moment connections, allowing for a downsized steel frame and saving cost. Often the choice for infill in a frame is concrete masonry. If it is already on the project, it only makes sense
to use it in a structural capacity to save time and create efficiencies.
Stairs and shafts
Masonry shaft walls for stairs or elevators have many positive attributes from both an engineering and architectural perspective. Architectural masonry shafts offer economical fire resistance, mass for thermal and acoustic benefits, and a familiar, durable, finished surface.
From a structural perspective, concrete masonry shaft walls can provide sufficient lateral support for the entire structure. Boxed wall groups have more stiffness and strength than individual walls of the same length and thickness. These wall groups are sufficient for buildings of all material types and framing systems.
Storm shelters
Reinforced concrete masonry is an excellent solution for situations requiring protection from blast, impact, or high wind, particularly storm or tornado shelters. The 2015 International Building Code (IBC) has adopted the 2014 International Code Council (ICC) 500, Standard for the Design and Construction of Storm Shelters. The ICC 500 mandates storm shelters for certain geographic areas and certain building uses, including critical facilities (e.g. 911 stations, emergency operation centers, and fire, rescue, ambulance, and police stations), and Group E occupancies, or schools having an aggregate occupant load of 50 or more (with a few exceptions).
Once 2015 IBC is implemented, the new requirement will impact the majority of new school construction, from Minnesota to southern Mississippi, western Pennsylvania and Texas, and all the areas in between (Figure 6).
Reinforced masonry offers multiple options for compliance with these mandated requirements—from single-wythe reinforced and solidly grouted concrete masonry to reinforced and solidly grouted brick masonry, as well as partially grouted masonry cavity wall systems. The growth of masonry industry certifications, design support, and improved connection details makes masonry an excellent choice for all high-wind sheltering.

Lintels
Masonry lintels can be critical to efficient masonry design. If control joints are properly located away from the opening edge, the lintels can be designed as a connecting element between the walls on each side of the opening. If masonry lintels are analyzed and designed in a sophisticated software program using finite element analysis, it is easy to understand the design forces for the lintel element. With such software, it is not necessary to create a separate entity for a masonry lintel. Instead, the lintel is part of the wall most accurately representing the real wall structure. The masonry lintel creates an integral joint with vertical jamb reinforcement. This leads to a more robust design than other lintel solutions that would be separate from the wall.
In finite element analysis (FEA), because of the integral nature of the lintel with the plate elements representing the wall around the lintel and opening, the forces generated will be similar to a fixed-end beam. This is a more efficient way to design the lintel itself, and creates a more robust and efficient overall wall design.





