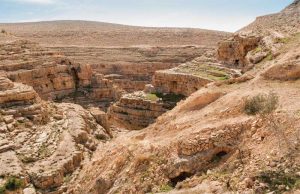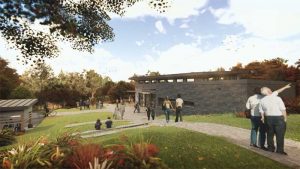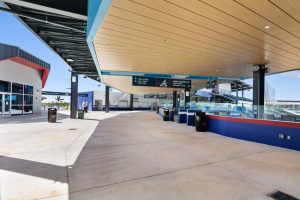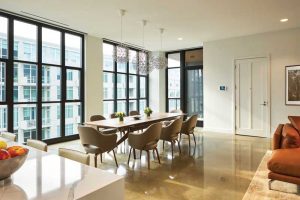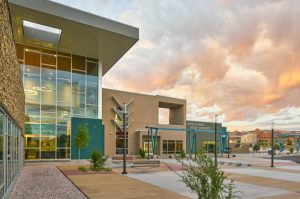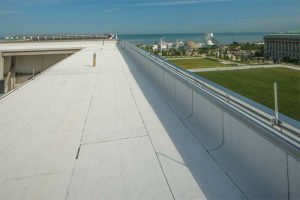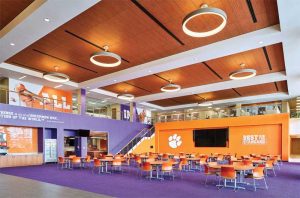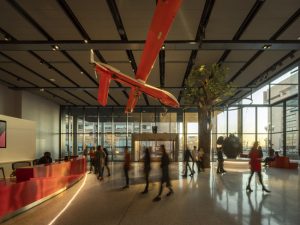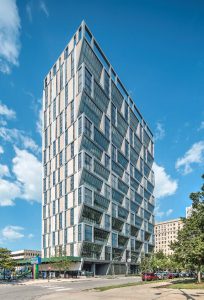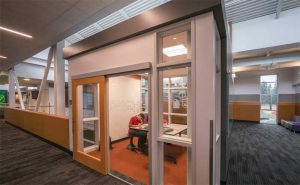Building for durability of concrete infrastructure in severe environments is an ongoing challenge for contractors and engineers. Using a performance-related design method offers a good strategy for extending service life by taking a long-term approach to mitigating corrosion.
+ Read More
|
Recent developments in virtual reality (VR) technology allow for the visualization of unbuilt information as full-scale occupiable environments, providing previously unavailable insight to design professionals, clients, and other stakeholders.
+ Read More
|
At the $140-million Atlanta Braves Spring Training Complex in North Port, Florida, ceiling systems helped meet the desired appearance of a contemporary training facility, the performance requirements of a hot and humid climate, and the high-traffic use of a sports and entertainment venue.
+ Read More
|
Building owners, designers, and residents/tenants are increasingly using exposed polished concrete floors for a variety of interior spaces because of its pleasing aesthetics. A polished concrete topping slab can be used to also encase embedded hydronic heating systems.
+ Read More
|
The Navajo Tribal Utility Authority’s (NTUA’s) new headquarters brings together administrative departments within its 7432-m2 (80,000-sf) offices in Fort Defiance, Arizona. Dyron Murphy Architects, a Native American-owned business, said its design was inspired by Navajo cultural elements.
+ Read More
|
As greenhouse gas (GHG) emissions continue to trap heat and make homes and businesses more difficult to cool, cities are struggling to keep up with the demand on local energy grids. Higher cooling demands are also making it more costly to own a home, run a business, or staff...
+ Read More
|
Large-format ceiling solutions provide high levels of sound absorption. They are well-suited for a variety of open, social areas that are commonly found in institutional settings, including cafeterias, corridors, gyms, lobbies, and study rooms. The visual advantage of the panels is its ability to minimize the appearance of a...
+ Read More
|
The International Spy Museum in Washington, D.C., was designed and constructed to capture the essence of espionage, secrecy, and intrigue. Acoustical ceiling tiles helped contribute to the intensive, quiet, and focused feeling permeating the space.
+ Read More
|
Solstice on the Park, an apartment building in Chicago, Illinois, capitalizes on the benefits of sunlight using solar control low-emissivity (low-e) glass. Glass is also a key component in the building’s design as it helps it thrive in the harsh winters and sunny summers of the Windy City.
+ Read More
|
As specifiers know, over the last 30 years, the need for improved occupant well-being has given rise to a vast evolution in the world of building design. Dark, dreary, and hard-to-access interiors are bygones of a different era. Transparent, collaborative, and open spaces are now the standard.
+ Read More
|
|
|


