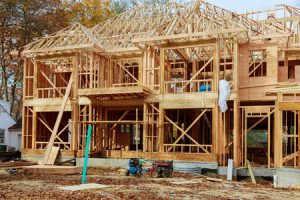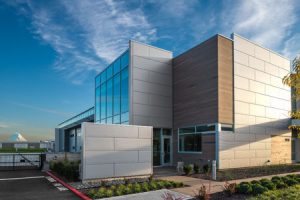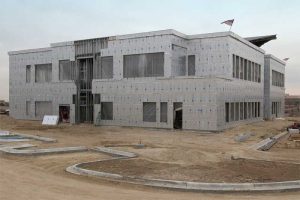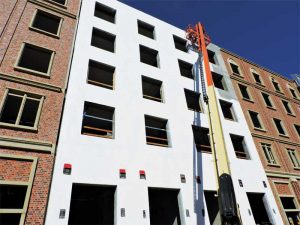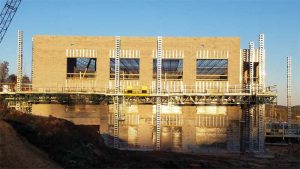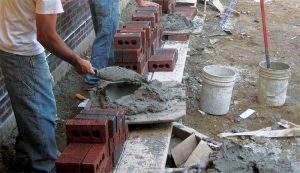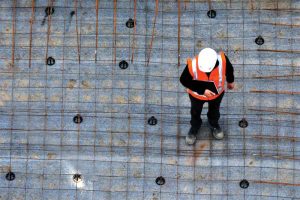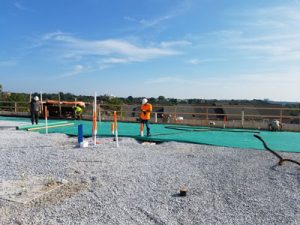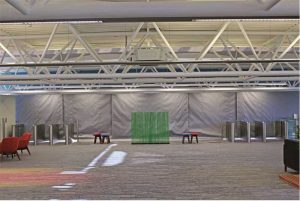As a result of the recent rise in vehicle-ramming attacks, there is an increased interest in perimeter security for applications besides the traditional government and military operations. From large cities, small municipalities, and grade schools to universities, utility substations, and corporate offices, many organizations are contemplating how to provide...
+ Read More
|
The American Wood Council’s (AWC’s) 2018 Wood Frame Construction Manual (WFCM) for one- and two-family dwellings is a referenced standard for wood design in the International Code Council’s (ICC’s) 2018 International Building Code (IBC) and 2018 International Residential Code (IRC). The publication equips designers and code officials with engineered...
+ Read More
|
Insulated metal panels (IMPs) have gained significant traction in recent years as a factory-assembled alternative to standard, site-built construction types. Comprising two impermeable metal facers separated by an insulating core, IMPs provide thermal resistance with an effective air/water/vapor barrier in a single component.
+ Read More
|
When one comes across the R 13 + 7.5 ci wall insulation requirement in the International Energy Conservation Code (IECC) commercial provisions, it can be tempting to just add the two R-values and install R-20.5 rated insulation in the cavity with the assumption being that the same performance can...
+ Read More
|
Prior to the mid-20th century, building walls relied on their thickness and density to resist water penetration. Moisture would mainly deflect from the wall face or be absorbed and later evaporate from the mass wall.
+ Read More
|
Structural masonry saves time and money while providing a durable solution for building design. Masonry has outstanding load carrying and transfer capabilities but is too often relegated to veneer, infill, or over-designed structural elements.
+ Read More
|
Masonry cavity drainage construction became the norm when architects and masons came to the realization a simple empty space separating two wythes of masonry with a layer of insulation could provide as much comfort as several feet of solid barrier masonry.
+ Read More
|
For roofs, concrete assemblies, and mechanical systems, there is an established tradition of testing and inspection to verify both the material installation and construction meet the specified design criteria. Owners usually accept this without hesitation, and are ready to pay for the expenses.
+ Read More
|
As is the case with many buildings, a national chain of early childhood education centers chose the location of its Washington D.C. project on a site known to have soil and groundwater contamination as a result of the property’s former uses. The specifier included a vapor intrusion mitigation system...
+ Read More
|
Fire curtains used as fire-protection features in commercial buildings have had a controversial history. In 1672, a fire at the Drury Lane Theater in London prompted the owners to rebuild with two safety features: a large water tank perched on the roof to douse potential stage fires, and the...
+ Read More
|
|
|




