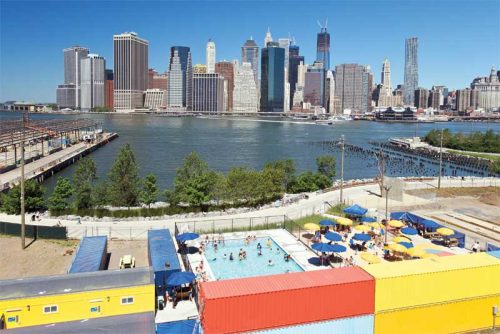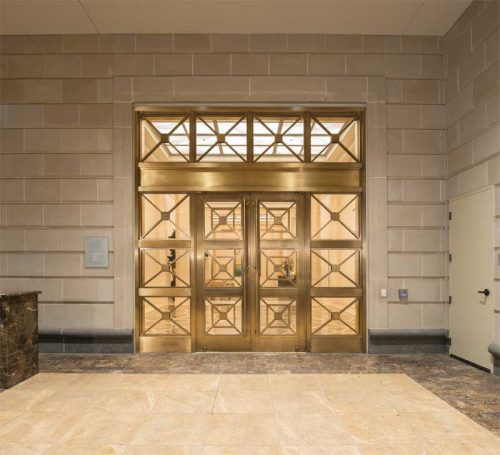Issues with waterproofing blind-side shotcrete foundation walls
Below-grade construction with shotcrete is gaining popularity across the country. The trend of using shotcrete instead of conventional cast-in-place (CIP) concrete can be attributed to the lower construction cost and time saved by not having to place and remove formwork.








