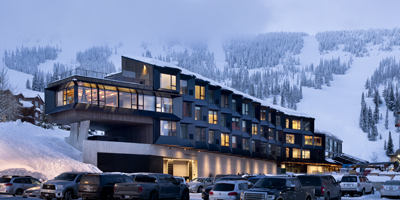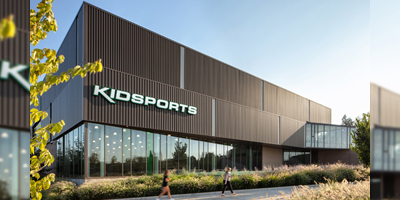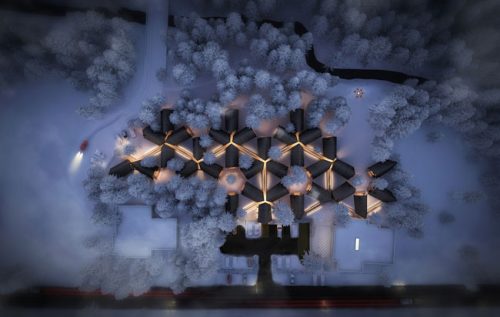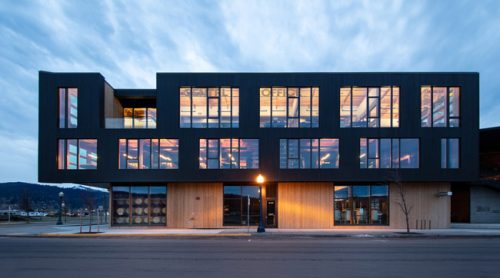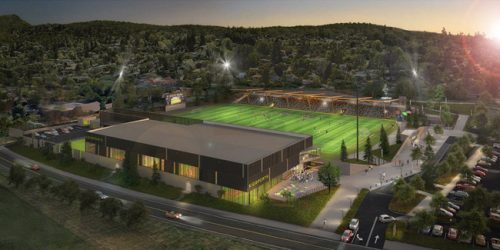Mass timber reframes Idaho ski hotel’s Alpine architecture
Nestled in the Rocky Mountains of northern Idaho, the Humbird Hotel at Schweitzer redefines mountain architecture with modern construction materials such as exposed cross-laminated timber (CLT), glue-laminated timber (glulam), board-formed concrete, metal, and glass.


