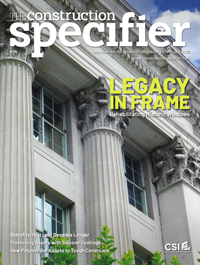Building healthcare in a coastal environment
Exterior paint
Both sun and moisture work against the exterior finishes of buildings. With a wide choice of materials from which to choose, stucco was the design choice of material to apply over the CMU and concrete structure due to its vernacular history, compatibility, and skilled tradesmen labor pool. Stucco can be painted with basically three types of paint—acrylic, elastomeric, and masonry. An acrylic paint has a high permeability rate, allowing it to dry the quickest, stretch, and prevent bubbles from forming under the surface. An elastomeric paint is thicker, and while applied as a liquid, it dries as a layer of rubber. It bridges cracks in the wall and is the most waterproof choice. Masonry paint is specifically designed to bond to masonry surfaces like stucco (and stone and brick) but is limited in color choices. A high-build, premium acrylic latex paint system was specified for this project, which combines the benefits of the acrylic and elastomeric paints. Application of primer and finish coats to the manufacturer’s specified mil-thickness provided a flexible, easily cleanable surface with superior weather resistance to wind-driven rain, mildew and organic growth, and is extremely durable in color retention.
Mockups
Exterior envelop leakage failure occurs primarily at intersections of differing materials. Detailing of the union of these materials is important, but choice of product and proper installation of materials are tantamount to success. Field built mockups of the most susceptible joints were conducted, integrating and testing different materials such as the cold-fluid applied waterproofing, aluminum frame windows, paint finishes, and backer—rods and sealants to ensure proper adhesion and performance.
Challenges of evacuation
The owner is an established but growing continuing care retirement community (CCCR) campus of approximately 2500 residents occupying 283 ha (700 acres) situated along the Caloosahatchee River near Sanibel Island and Ft. Myers Beach. The site is in a coastal high hazard area. They have six independent living facilities (ILF), three assisted living facilities (ALF), one skilled nursing facility (SNF), and one hurricane shelter (parking garage).
Defend-in-place strategy
The owner has historically provided an onsite, single-building hurricane shelter option for residents during state or county issued evacuation orders. This option utilized a two-level parking structure, designed for 322 km/h (200 mph) winds, but located only at the Category 2 flood elevation. It was outfitted with shutters to close off all exterior openings. Artificial lights, no windows, exposed concrete floors, and access to minimal restroom facilities… not the ideal place to spend 24-hours much less three or more days. In addition, there are numerous logistical issues with transferring residents from existing living places throughout this 283-ha (700-acre) CCRC to this shelter.
The broader Lee County community has 20 storm shelters (six are FEMA approved), mostly schools, and serves a population of more than 800,000 people. Not all shelters, though, are opened during events—the decision being based upon the severity of the storm event. In 2017, Hurricane Irma (with a 10-15 storm surge prediction) forced more than 34,000 people and 1000 pets to seek shelter, and 14 buildings were opened. A more difficult task is the ability to staff, open, and prepare these shelters—the County maintains a list of about 200 volunteers, the Red Cross has about 400 volunteers, and the schools typically have volunteers.
In consultation with County AHJ authorities, the Campus developed a Community Emergency Management Plan (CEMP) which included a fall-back, defend-in-place strategy which outlined procedures for safely sheltering residents on campus. While not prohibiting Group II Health Care Facilities from being located inside High Hazard Coastal areas, it is the local County Emergency Management Authorities preference that if they are, they be constructed essentially to meet FEMA Hurricane shelter requirements. These requirements include. among other items (described below), designing to 322 km/h (200 mph) or higher wind speeds and elevation of the structure to Cat 5 storm surge levels. Ultimately, they agreed to approving the CEMP for a Defend-in Place structure designed to the current County Zoning wind speed requirements (290 km/h [180 mph]) and elevated above the Building Code referenced storm surge (SLOSH) height elevations (CAT 1 for MOB, CAT 3 for SNF), as this would equal or be in excess of currently existing onsite facilities as well as offsite community option standards.
SNF as a Shelter with full Electrical power backup and Emergency Access
The SNF portion of the facility (floors 2 through 6) was designed as a defend-in-place building, to remain occupied and fully operational during weather event emergencies. Air conditioning, ventilation, vertical transportation, food service equipment, electrical lighting and power, and nurse call/IT/communication systems are fully backed up by generators sized at 400kW (natural gas for the MOB) and twin 1000kW (diesel fuel source for the SNF). The SNF generators are required by the FBC to have a 96-hour fuel supply backup power. Each generator has a ‘belly’ tank under the generator to hold the fuel supply. The requirement assumes full electrical load use during this period. Operating at a reduced load capacity, which is a more likely scenario, would allow the generator fuel supply to last seven to nine days, more than the five days requested by the Emergency Management Authority.





