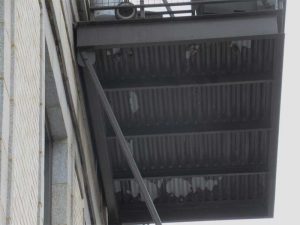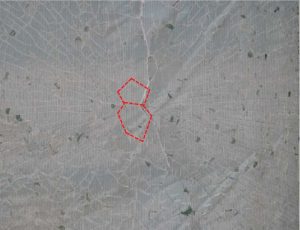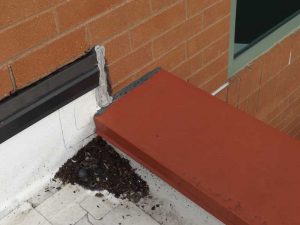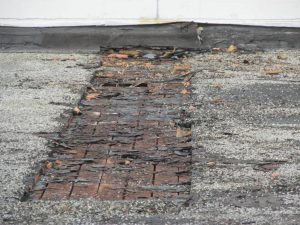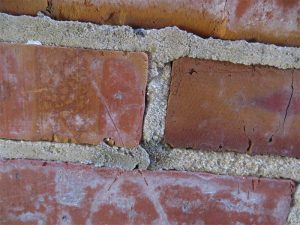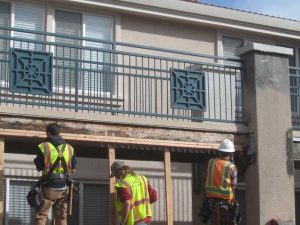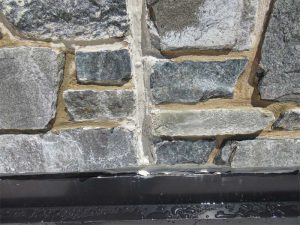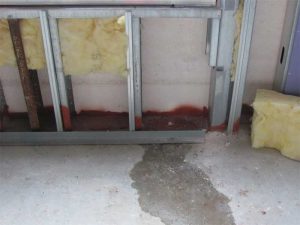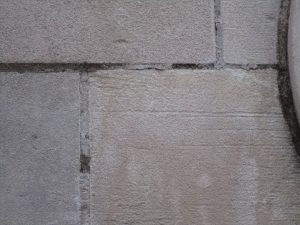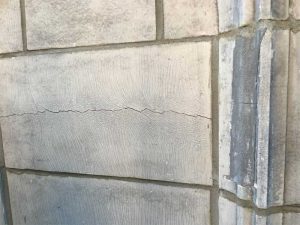During a building renovation, new composite-deck balconies were installed. The exposed galvanized steel deck at the underside of each balcony was painted soon after installation.
+ Read More
|
To meet performance demands for energy conservation, noise resistance, heat gain, and indoor comfort, designers often specify insulating glazing units (IGUs). Annealed, heat strengthened, and tempered glass are produced by suppliers and shipped to fabricators for assembly, to meet specified design criteria.
+ Read More
|
Moisture-related problems are common at critical interface conditions in the building enclosure due to discontinuities in the air/moisture control layers. One such instance is where a parapet at a lower roof meets an exterior rising wall of an upper floor or another enclosure assembly.
+ Read More
|
Two options can be considered when a new roof is needed on an existing building: completely remove and replace all existing roofing materials (replacement), or install a new one over the existing roof (re-cover).
+ Read More
|
As noted in previous columns, successful long-term performance for repointing mortar joints in an existing masonry structure requires the development of an appropriate mortar mix, proper installation, and correct designation of the type and extent of work required.
+ Read More
|
Recent collapses of exterior elevated elements (EEEs) like balconies, walkways, and stairs have caused injuries and fatalities, leading to increased scrutiny of these features. Based on decades of experience inspecting and repairing these structures, stucco-clad EEEs on weather-exposed elevations are particularly susceptible to structural damage and catastrophic failure than...
+ Read More
|
A recently completed multistory building was experiencing significant water leakage directly below the interfaces of rising walls at setback roofs during prolonged wind-driven rain events. The building was principally clad with 150-mm (6-in.) thick architectural precast concrete (APC) panels finished by the fabricator with a 75-mm (3-in.) thick mortar-set...
+ Read More
|
When properly specified and executed, the preconstruction performance mockup of an enclosure assembly can offer several benefits to any project. Most notably, the mockup provides project teams the opportunity to observe, evaluate, and refine the design, fabrication, and installation sequencing of the enclosure assemblies and corresponding interface conditions.
+ Read More
|
When repointing mortar joints in an existing structure, successful long-term performance depends on a number of factors. A lack of understanding of substrate materials and conditions, insufficient joint preparation, less than adequate skill or care during mortar installation and curing, and an overly limited repointing scope can lead to...
+ Read More
|
Originally acclaimed for being lightweight, economical, and efficient as compared to traditional stone, terra cotta was a common façade element on many late-19th and early 20th century commercial buildings.
+ Read More
|
|
|


