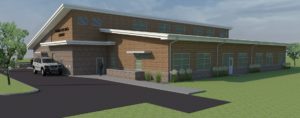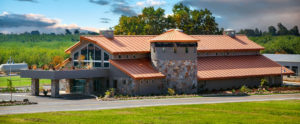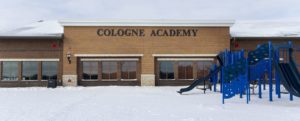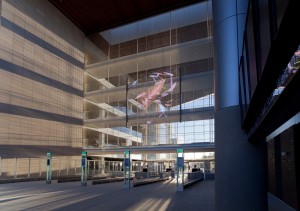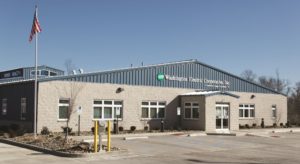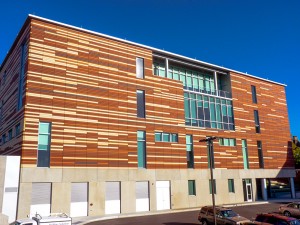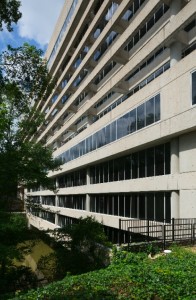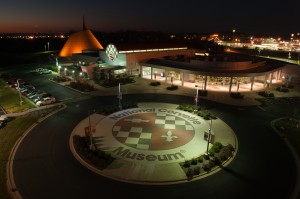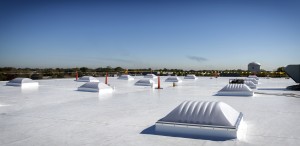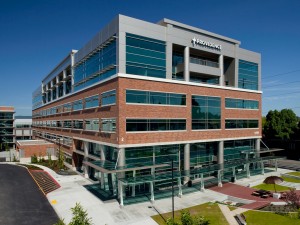The current library in Farmington, Illinois—a 278-m2 (3000-sf) building dating back to 1906—is finally being replaced with a sustainable, sound-resistant facility employing insulated concrete forms (ICFs).
+ Read More
|
The Beckwith Animal Hospital in Modesto, California, was envisioned with state-of-the-art equipment, sustainable features, and the comfort of its four-legged occupants in mind.
+ Read More
|
The halls of Cologne Academy, a charter school in Cologne, Minnesota, now boasts stylish, high-density polyethylene (HDPE) lockers in the school’s colors—blue and yellow. An alternative to traditional public schools, Cologne Academy operates as an independent, publicly funded school district.
+ Read More
|
A new courthouse in Long Beach, California, is the country’s first social infrastructure project procured under performance-based infrastructure (PBI) contracting. The cost and risk of the Governor George Deukmejian courthouse were transferred from the public sector to a private-sector team.
+ Read More
|
Maximizing energy efficiency is a key concern on virtually every new commercial construction project. When the construction happens to be for the electric provider itself, it is easy to understand how the priority takes on even greater importance.
+ Read More
|
The University of Missouri, located in Kansas City, boasts the country’s first terra cotta-clad insulated composite precast concrete panels assembly. Before this installation, terra cotta had been clad into non-insulated panels in a few projects.
+ Read More
|
The new North Atlanta High School has risen from the ashes of an old office complex and now boasts safe access and egress for students across campus. The 23-ha (56-acre) site was previously a complex of aging IBM office buildings that included two 11-story towers.
+ Read More
|
The parking lot at the National Corvette Museum in Bowling Green, Kentucky has upgraded its illumination with light-emitting diodes (LEDs) to improve light quality and provide better lighting control.
+ Read More
|
For an electrical conduit design and manufacturing company in Roselle, Illinois, a new plant would represent as much as a 60 percent increase in company production and 25 new jobs in the community.
+ Read More
|
For its Portland, Oregon, offices, Providence Health & Services—a Catholic healthcare ministry—includes open park space on a tight urban site. However, one of its ‘greenest’ attributes may be its floors.
+ Read More
|
|
|


