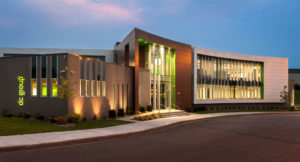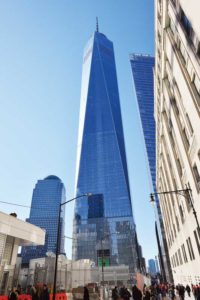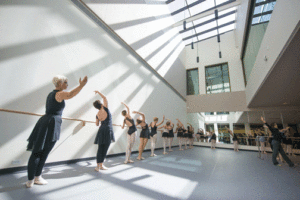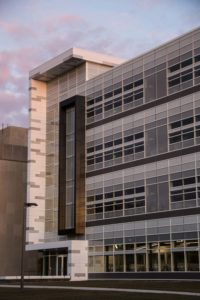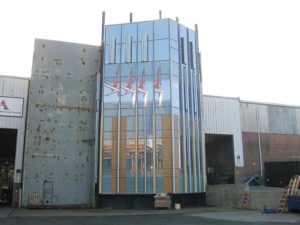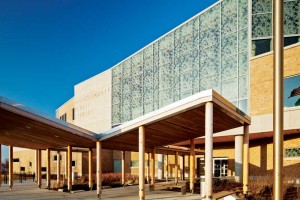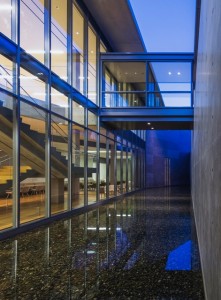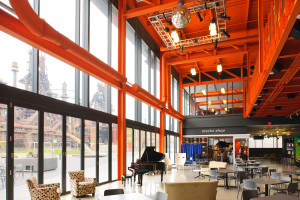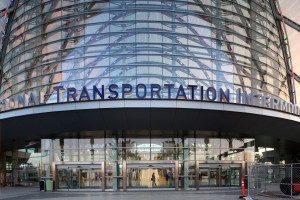A proprietary extruded aluminum curtain wall is at the heart of the renovation of an office building in Minneapolis. The two-story commercial-industrial space houses DC Group, a firm that provides equipment and maintains uninterruptible power supply (UPS) systems for corporate customers, including AT&T, Kaiser Permanente, Verizon, Microsoft, and Oracle.
+ Read More
|
Whether the project is a new building or major renovation, sustainability is an increasingly important factor in decision-making. Whole-building life cycle assessment (LCA) makes it possible to look at all phases of a building, from material extraction through construction to decommissioning.
+ Read More
|
Students and staff at the University of Wyoming’s (UW’s) Laramie campus can now develop their music, theater, or dance skills in a newly renovated and expanded facility. The $35-million Buchanan Center for the Performing Arts includes both new construction and partial renovation of the existing fine arts center.
+ Read More
|
Melding aesthetics with performance was top of mind in the design of Michigan State University’s (MSU’s) new Bio Engineering Facility. The four-story, 12,077-m2 (130,000-sf) research laboratory building features proprietary resins comprising 70 percent PVDF that meet or exceed AAMA 2605.
+ Read More
|
Fenestration—such as windows, curtain walls, window walls, sloped glazing, storefronts, and doors—affects building energy use through four basic mechanisms: thermal heat transfer, solar heat gain, visible transmittance, and air leakage.
+ Read More
|
A 16-m (53-ft) diameter glass oculus is the focal point of New York City’s Fulton Center—a transit hub integrating five subway stations served by nine subway lines.
+ Read More
|
Modern curtain wall systems require structural supports as strong as they are versatile to keep pace with today’s increasingly large free spans, challenging angles, and sophisticated glass-clad aesthetics. While steel curtain wall frames have long met strength criteria, they have only recently provided the necessary design flexibility.
+ Read More
|
A two-story glass lobby featuring a thermally advanced curtain wall is the focal point of the Clark Visitor Center in Williamstown, Massachusetts. Designed by Pritzker Prize-winning architect Tadao Ando, the new building is part of the Sterling and Francine Clark Art Institute's 15-year, $145-million expansion.
+ Read More
|
Transformation and transparency fueled the design vision behind Pennsylvania’s ArtsQuest Center at SteelStacks.
Located on a 1.8-ha (4.5-acre) reclaimed brownfield, the $17.3-million arts facility features proprietary curtain wall and entrance systems, providing a unique view of the area around it.
+ Read More
|
Structurally reinforced insulated glass curtain wall assemblies are front and center in the design of California’s Anaheim Regional Transportation Intermodal Center (ARTIC). Owned and built by the city, this three-story, parabolic, long-span, grid-shell structure creates a welcoming space with open circulation and a light-filled atrium.
+ Read More
|
|
|


