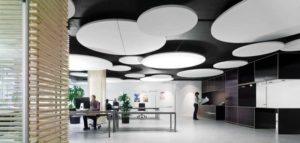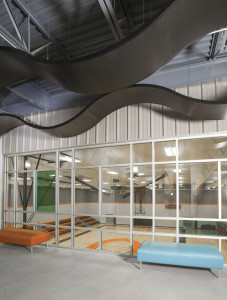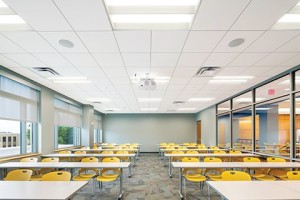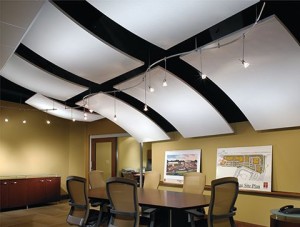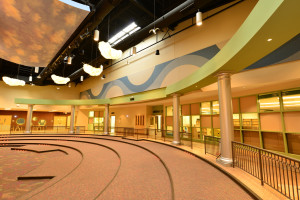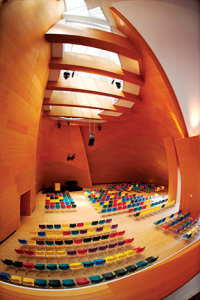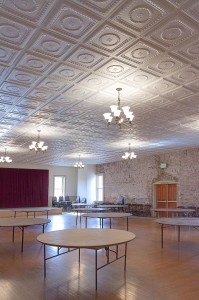The open-office concept has become increasingly popular in today’s workplace. There are many advantages to this approach, including increased opportunities for collaboration, greater space efficiency, and potential for an interactive energy that appeals to many current employees as well as prospective talent.
+ Read More
|
Experts believe as many as one-third of all school students miss up to 33 percent of the oral communication that occurs in the classroom. (M. Nixon’s 2002 article, “Acoustical Standards Begin to Reverberate: Controlling Noise within School Facilities,” was posted on the web at School Construction News Online).
+ Read More
|
Acoustically isolated band and choir rooms and a modern media center are just two of the new upgrades students at Oklahoma’s Cushing Middle School can enjoy, now that they are in a brand-new building that comes complete with cutting-edge ceiling assemblies.
+ Read More
|
The International Building Code (IBC) sets minimum requirements for life safety and preservation of property. All 50 states and the U.S. Virgin Islands use the code at local or statewide levels. Following its requirements helps increase safety and may decrease possible long-term liability costs.
+ Read More
|
Students using Arkansas State University’s Humanities and Social Sciences (HSS) building now have a quieter space in which to learn. In addition to a large atrium for groups to gather, the four-story facility—designed by AMR Architects—comprises more than 40 classrooms, laboratories, seminar rooms, and approximately 140 faculty offices.
+ Read More
|
Until now, acoustics in commercial office buildings had not been a formal part of the Leadership in Energy and Environmental Design (LEED) rating systems except on a case-by-case basis.
+ Read More
|
Whether they are selecting options for drywall, ceiling panels, or lighting fixtures, project teams are expected to be experts, know the ideal solution for every scenario, and to deliver it on time and on budget.
+ Read More
|
During the medieval period, complex Gothic structures were built from drawings that communicated a designer’s overall vision without detailing specific means of construction. Master craftsmen translated designs into buildable structures using simple tools available at the time.
+ Read More
|
Approved drop-out ceiling panels can be installed beneath fire sprinklers. When exposed to heat from a small fire, drop-out ceiling panels soften, distort, and fall from ceiling grid. Heat from the growing fire activates sprinklers that, unimpeded by panels that have dropped out, controls or extinguishes the fire.
+ Read More
|
Thermoformed plastic ceiling panels and tiles have unique features that make them practical for many design and construction challenges. They can be installed beneath fire sprinklers and are not affected by moisture, support indoor air quality (IAQ), and offer noise reduction.
+ Read More
|
|
|


