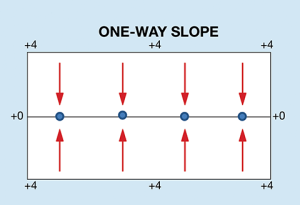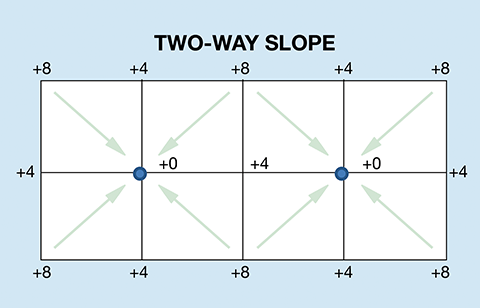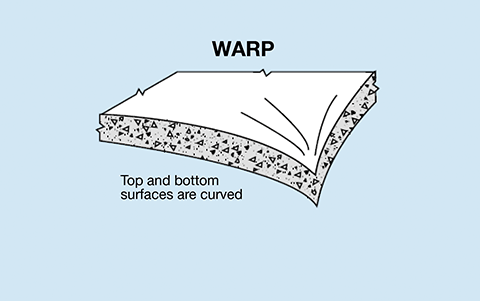Specifying broomed exterior concrete surfaces
Directional slopes for drainage
There are four different options for choosing the slope needed for water to reach a drain or drain off an edge of a parking lot or parking structure surface:
- one-way top-surface slope;
- one-way top and bottom surface slope;
- two-way top and bottom surface slope; and
- warps.

One-way top-surface slope
This is the lowest cost option because it maintains a constant base elevation for a parking lot or a constant soffit elevation for a parking structure. This top-surface slope uses variable concrete thickness—thicker at top of slope and thinner at the drain locations (Figure 2).
One-way top and bottom surface slope
To reduce the volume of concrete needed, the base of a parking lot or the bottom of suspended slabs may be sloped parallel to the top surface. This may be more expensive than the one-way top-surface slope option. The parking lot base may be easy to slope with laser-guided fine-grading equipment, but positioning the suspended formwork at varying elevations is labor-intensive and costly. Beams should also be sloped to be parallel to the top slab and avoid variable beam depths.

Two-way top and bottom surface slope
Figure 3 shows this two-directional drainage slope option is costly and should be avoided. For a parking lot base, 3D laser-guided fine-grading equipment would be needed, preventing many contractors without the equipment from bidding. For a parking structure, the high (ridges) and low (valleys) spots run in two directions, slowing formwork productivity at each slope change.
Warps
Of all slope designs, warps are the most expensive slabs to construct with either a parking lot base or with formwork
for suspended parking structure slabs. Other possible slope designs should be considered to reduce the owner’s costs for water drainage (Figure 4).

Most specifiers find a way to incorporate the one-way top surface slope or the one-way top and bottom surface slope. While warps are rarely specified, some specifiers still require the expensive two-way top and bottom surface slope option.
How much to slope?
It is important to recognize the effect of the chosen slope on cost and performance. A two percent slope (1⁄4 in./ft) will be shown to be the most effective slope for water drainage. However, a two percent slope over a 18-m (about 60-ft) wide parking structure (i.e. a drive lane and two parking stalls) requires an elevation change of 380 mm (15 in.). A 90-m (300-ft) long parking lot with a two percent slope requires an elevation change of 1900 mm (75 in.). Accommodating these elevation changes can increase costs, so some specifiers reduce the drainage slope as a compromise to reduce the cost of handling the elevation change. However, what effect does the compromise have on drainage?
The following are ACI recommendations for drainage slopes for parking structures:
ACI 362.1R-97:
A minimum slope in any direction of 1½ percent is recommended with 2 percent being preferred. This slope does not usually require special slab tolerances, and will generally overcome inaccuracies in construction and deflection estimates. Camber and deflections, however, should be taken into consideration when establishing a drainage pattern.





