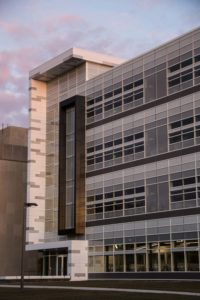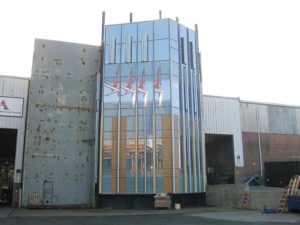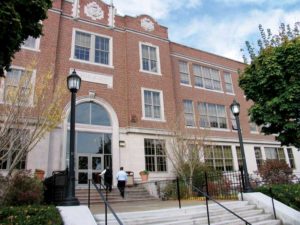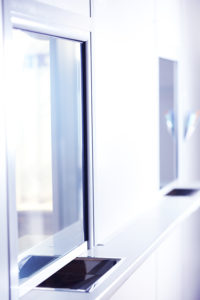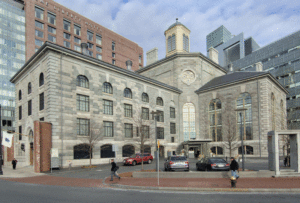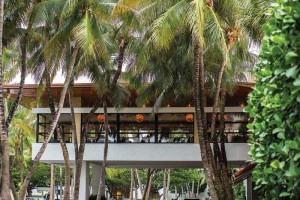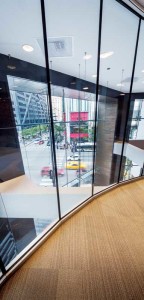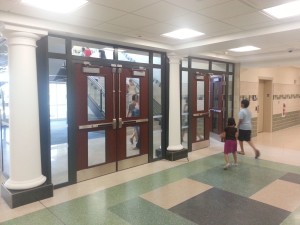Melding aesthetics with performance was top of mind in the design of Michigan State University’s (MSU’s) new Bio Engineering Facility. The four-story, 12,077-m2 (130,000-sf) research laboratory building features proprietary resins comprising 70 percent PVDF that meet or exceed AAMA 2605.
+ Read More
|
Fenestration—such as windows, curtain walls, window walls, sloped glazing, storefronts, and doors—affects building energy use through four basic mechanisms: thermal heat transfer, solar heat gain, visible transmittance, and air leakage.
+ Read More
|
According to the National Park Service (NPS), “when historic windows exist, they should be repaired when possible. When they are too deteriorated to repair, selection of the replacement windows must be guided by Standard 6 [of the Secretary of the Interior’s Standards for Rehabilitation].”
+ Read More
|
A 16-m (53-ft) diameter glass oculus is the focal point of New York City’s Fulton Center—a transit hub integrating five subway stations served by nine subway lines.
+ Read More
|
While security windows and detention windows may seem to serve the same purpose, the major difference comes down to whether you intend to keep the threat in or to keep it out.
+ Read More
|
When baseball superstar Babe Ruth toured Boston’s Charles Street Jail in 1925, he famously quipped: “This isn’t a jail, it’s a hotel”—a prophecy that has since come true.
+ Read More
|
The most prized types of windows and doors—composed of custom, handcrafted, solid, hot-rolled steel—grace innumerable luxury residential, commercial, cultural, institutional, and historically prominent structures across the United States.
+ Read More
|
When specifying, designing, or building with ballistic-resistant products and/or assemblies, it is important to use safe, high-quality products that have not only been tested to accepted industry standards, but also certified.
+ Read More
|
Modern architectural designs favor open spaces and natural light throughout large buildings. Now, even enclosed interior areas like offices, corridors, and stairwells are using interior glass to open up otherwise windowless spaces. This requires fire-protective glazing that offers not only life safety, but also visual and color clarity.
+ Read More
|
An open stairway is just one of the design features at South Fayette Intermediate School that allows students to enjoy more natural light. The building features internal pathways, allowing natural light to infiltrate deeper inside and help create a quality learning environment for students.
+ Read More
|
|
|


