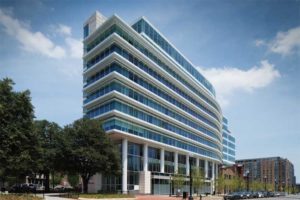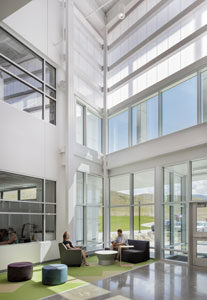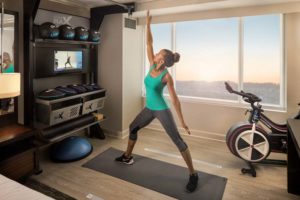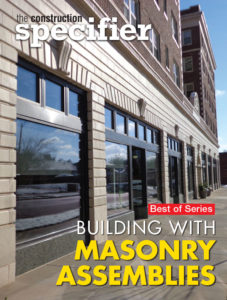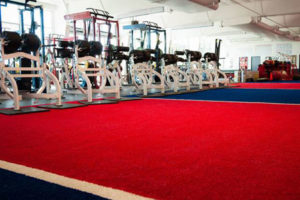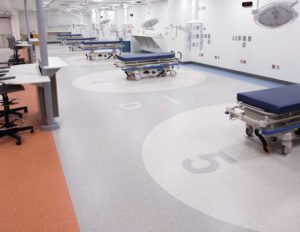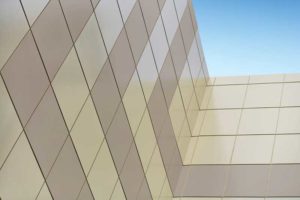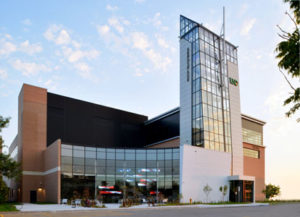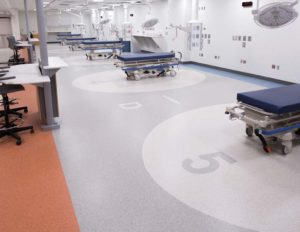‘Window wall’ has become a common term in the construction industry, typically referring to a large section of glazing installed between floors, or sometimes in vertical stacks, often covering large portions of the building façade.
+ Read More
|
A 278-m2 (3000-sf) interlocking polycarbonate dual wall system creates a translucent façade and provides high thermal performance at Roosevelt High School and the Pathways Innovation Center (PIC) in Caper, Wyoming. Customized vertical sunscreens were also employed for aesthetic accents and light diffusion on the campus.
+ Read More
|
To ensure athletics facilities in hotels meet the high expectations of fitness enthusiasts, architects and specifiers should opt for flooring that positively influences safety, ergonomics, and acoustics to provide users with force reduction and energy restitution throughout each workout.
+ Read More
|
The magazine’s series of sponsored e-books continues with a look at different aspects of masonry design and construction, including adhered masonry veneer.
+ Read More
|
New flooring in the training and field house facilities at Colorado State University–Pueblo enabled the university to provide much-needed amenities to its football players. The basement of the field house was renovated, and the weight room was transformed to include more lockers, an expanded equipment room, and, most importantly,...
+ Read More
|
Not long ago, design drivers focused on aesthetics and price when it came to the selection and specification of floorcoverings in healthcare facilities.
+ Read More
|
As buildings and structures age, their exteriors can garner a lackluster appearance. Time and environmental conditions take a toll, and what was a once-vibrant exterior becomes faded and degraded.
+ Read More
|
The University of North Dakota’s (UND) Robin Hall opened last year as the tallest building in Grand Forks and the headquarters for the unmanned aircraft systems programs at UND’s John D. Odegard School of Aerospace Sciences. The new building’s sleek, light-filled design features curtainwall and storefront systems that meet...
+ Read More
|
The magazine’s series of sponsored e-books continues with a look at different aspects of masonry design and construction, including exposed drip-edge flashing.
+ Read More
|
Three flooring-related issues impact fall prevention: slip resistance, glare, and light reflectance value. This article, a complementary piece to a feature in the October 2017 issue of the magazine, explores how premium rubber flooring assemblies can help in healthcare environments.
+ Read More
|
|
|


