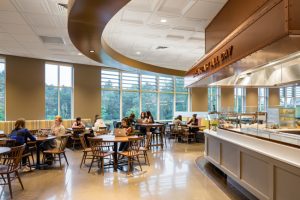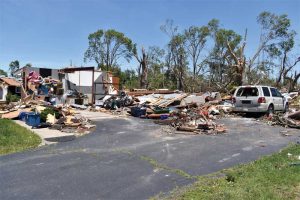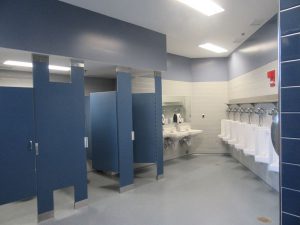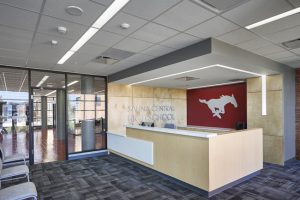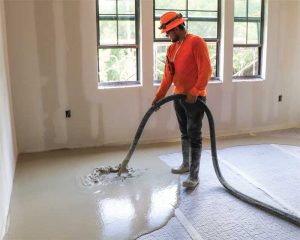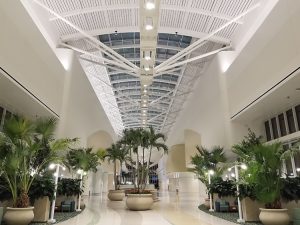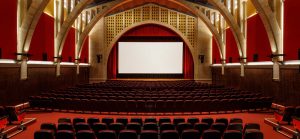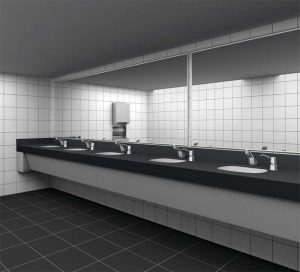The new dining commons at Mount Holyoke College in South Hadley, Massachusetts, combines three styles of thermoformed ceiling panels as well as a type of mineral fiber panel to create visual scale and flow through the large hall.
+ Read More
|
As a direct outgrowth of the Federal Emergency Management Agency (FEMA) P-361, Safe Rooms for Tornadoes and Hurricanes: Guidance for Community and Residential Safe Rooms, and the International Code Council (ICC) 500, Standard for the Design and Construction of Storm Shelters, rolling doors are one step in the battle...
+ Read More
|
t is officially ‘Crunch time’ for fans of the Syracuse Crunch hockey team at the War Memorial Arena’s newly renovated Oncenter in Syracuse, New York. The facility recently completed an $8.5 million transformation designed to enhance fan experiences with luxury amenities.
+ Read More
|
Salina Central High School in Salina, Kansas, has completed its expansion and renovation project. New ceiling systems were installed throughout the 5574-m2 (60,000-sf) space to blend new construction with renovated areas.
+ Read More
|
Although it may seem like a small part of the project, correctly understanding impact insulation class/sound transmission class (IIC/STC) ratings as well as choosing acoustical underlayments can have an immense effect on the lifetime profitability of a project and value of repeat clients and customers.
+ Read More
|
Spacesmith’s design for Part of the Solution (POTS) office in Bronx, New York, includes a full-service kitchen and dining area, food pantry, counselling offices, a clothing exchange, showers, a barber shop, and medical suites.
+ Read More
|
The Orlando International Airport’s Intermodal Terminal Facility (ITF) features a 743-m2 (8000-sf) heavy-duty, low-rise segmented barrel vault skylight. A stretch-forming, thermally improving finish was applied to the skylight to meet the airport’s aesthetic, sustainability, and high-performance requirements.
+ Read More
|
The renovated American Legion Hollywood Post 43 in Los Angeles, California, reinvents the early 20th-century movie palace with reconfigured acoustics.
+ Read More
|
When designing a modern restroom, lasting sustainability should factor into the scope of planning and project design. Sustainability is closely associated with economical operation, providing architects with opportunities to support their clients’ long-term business goals. ‘Authentic sustainability’ requires design professionals to consider strategies beyond those typically associated with green...
+ Read More
|
Architects often use the phrase ‘20-minute smoke door,’ and it is common to see a door schedule calling for these products. To properly specify doors, frames, and hardware for fire door and smoke door assemblies, it is critical the proper terminology is used and the correct code requirements are...
+ Read More
|
|
|


